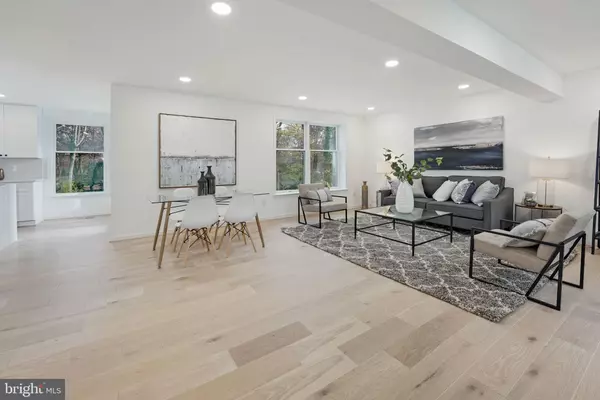$867,500
$874,900
0.8%For more information regarding the value of a property, please contact us for a free consultation.
3431 EXECUTIVE AVE Falls Church, VA 22042
4 Beds
4 Baths
2,334 SqFt
Key Details
Sold Price $867,500
Property Type Single Family Home
Sub Type Detached
Listing Status Sold
Purchase Type For Sale
Square Footage 2,334 sqft
Price per Sqft $371
Subdivision Holmes Run Park
MLS Listing ID VAFX2102718
Sold Date 01/17/23
Style Colonial
Bedrooms 4
Full Baths 2
Half Baths 2
HOA Y/N N
Abv Grd Liv Area 1,984
Originating Board BRIGHT
Year Built 1950
Annual Tax Amount $8,153
Tax Year 2022
Lot Size 0.439 Acres
Acres 0.44
Property Description
Completely remodeled, 3 level Colonial in highly sought after Holmes Run Acres on nearly .5 acre lot. 4 bedrooms, 2 full bathrooms and 2 half baths. The inviting entryway leads to a spacious open-concept living, dining, and large kitchen. The expanded kitchen has 42 inch White Shaker cabinets, quartz countertops, stainless steel appliances, and a waterfall island. The main level features brand new wide plank hardwood floors, recessed lighting and ample storage space.
The upper level has 4 bedrooms and 2 bathrooms. The primary bedroom has a large walk-in closet and beautiful en-suite with custom vanity and oversized shower. The lower level family room is the perfect spot to unwind with plush carpet, the sweetest secret hideout for littles, and half bath --- walkout to a huge, private backyard great for entertaining. The oversized deck is ideal for morning coffee and summer grilling. Conveniently located right around the corner from Inova Fairfax, the Mosaic District and all major commuter routes. This one won't last long!!
Location
State VA
County Fairfax
Zoning 130
Rooms
Basement Fully Finished
Interior
Interior Features Combination Dining/Living, Dining Area, Floor Plan - Open, Family Room Off Kitchen, Kitchen - Gourmet, Kitchen - Island, Kitchen - Eat-In, Primary Bath(s), Recessed Lighting, Stall Shower, Tub Shower, Upgraded Countertops, Wood Floors, Walk-in Closet(s)
Hot Water Natural Gas
Heating Forced Air
Cooling Central A/C
Flooring Hardwood, Carpet, Ceramic Tile
Equipment Built-In Microwave, Dishwasher, Disposal, Dryer, Washer, Stainless Steel Appliances, Refrigerator, Oven/Range - Gas
Fireplace N
Appliance Built-In Microwave, Dishwasher, Disposal, Dryer, Washer, Stainless Steel Appliances, Refrigerator, Oven/Range - Gas
Heat Source Natural Gas
Laundry Has Laundry
Exterior
Exterior Feature Deck(s)
Water Access N
View Garden/Lawn, Trees/Woods
Accessibility None
Porch Deck(s)
Garage N
Building
Lot Description Backs to Trees, Front Yard, Rear Yard
Story 3
Foundation Concrete Perimeter
Sewer Public Sewer
Water Public
Architectural Style Colonial
Level or Stories 3
Additional Building Above Grade, Below Grade
Structure Type High
New Construction N
Schools
School District Fairfax County Public Schools
Others
Senior Community No
Tax ID 0592 08G 0004
Ownership Fee Simple
SqFt Source Assessor
Security Features Main Entrance Lock,Smoke Detector
Special Listing Condition Standard
Read Less
Want to know what your home might be worth? Contact us for a FREE valuation!

Our team is ready to help you sell your home for the highest possible price ASAP

Bought with Kristina Inglis • KW United

GET MORE INFORMATION





