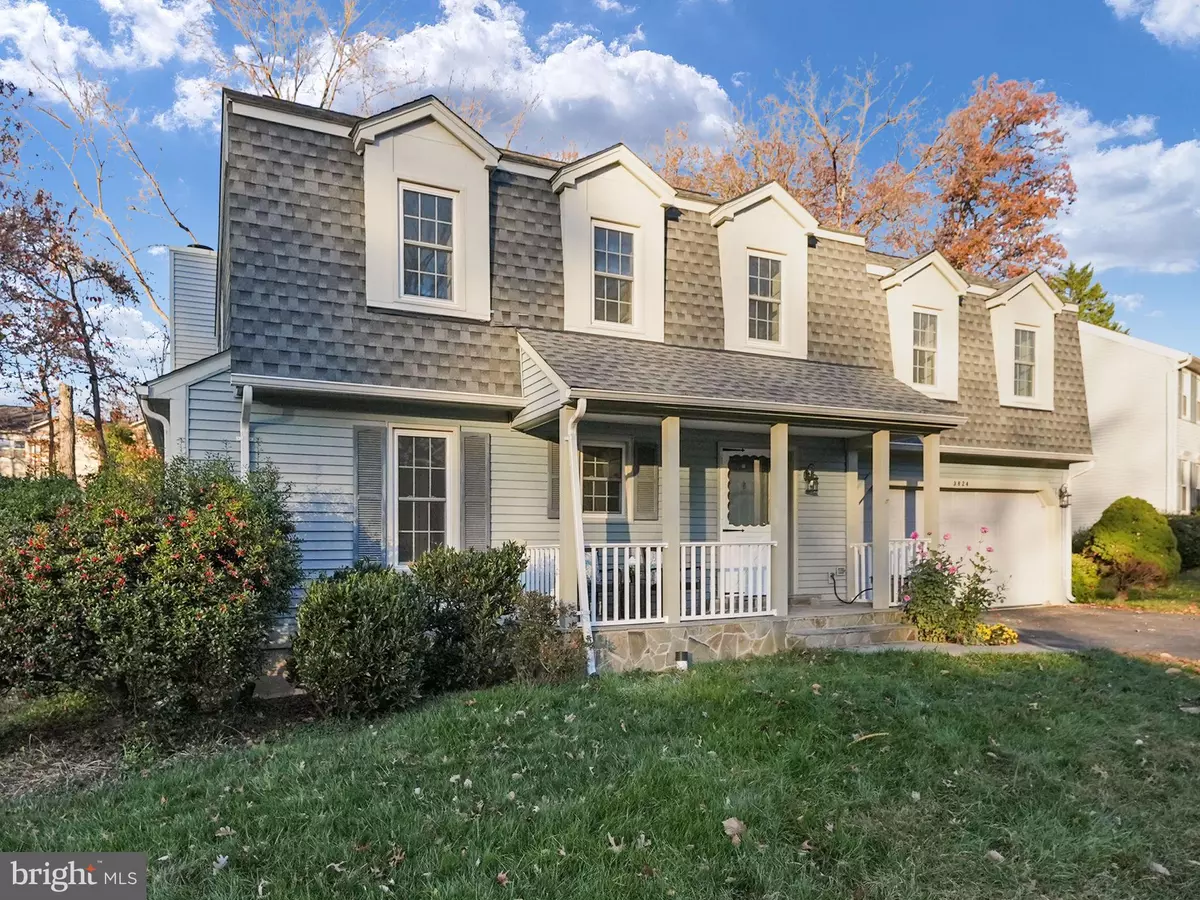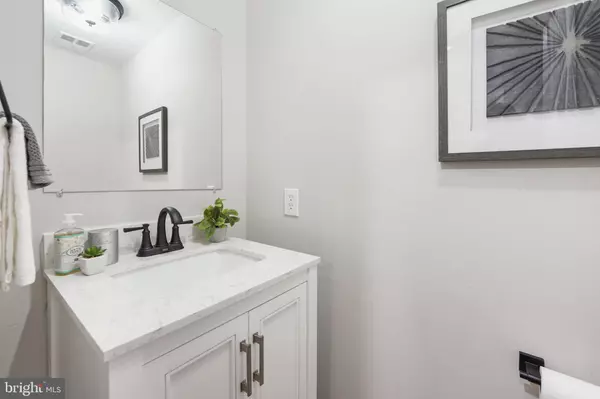$776,002
$774,999
0.1%For more information regarding the value of a property, please contact us for a free consultation.
3824 CHARLES STEWART DR Fairfax, VA 22033
4 Beds
4 Baths
2,651 SqFt
Key Details
Sold Price $776,002
Property Type Single Family Home
Sub Type Detached
Listing Status Sold
Purchase Type For Sale
Square Footage 2,651 sqft
Price per Sqft $292
Subdivision Fair Oaks Estates
MLS Listing ID VAFX2095658
Sold Date 01/17/23
Style Colonial
Bedrooms 4
Full Baths 3
Half Baths 1
HOA Fees $23/ann
HOA Y/N Y
Abv Grd Liv Area 1,816
Originating Board BRIGHT
Year Built 1984
Annual Tax Amount $8,323
Tax Year 2022
Lot Size 8,741 Sqft
Acres 0.2
Property Description
Welcome to your NEWLY REMODELED home with all levels finished in SOUGHT-AFTER Fair Oaks Estates! EXTENSIVE renovations just completed. Brand New Kitchen, bathrooms, cabinetry, countertops, appliances, fixtures, flooring , windows, roof & lighting, throughout the home. HVAC is less than a few years old. A wonderful home in delightful, tree-lined Fair Oaks Estates! Schools are Navy Elementary, Franklin Middle and Oakton High School. . New luxury vinyl plank flooring throughout the main level,& brand new carpet upstairs and in the basement. Neighborhood pool membership available! A commuter's dream with the Dulles International Airport less than 10 miles, close to Routes 50, 29, 286, I-66, minutes to Wegmans, Whole Foods, Fair Lakes, and so much more! Welcome Home! On the main level, you'll find a spacious living room, dining room, and family room, complete with vaulted ceilings, skylights and an inviting gas fireplace with brick hearth and mantle. This charming colonial in the sought-after Fair Oaks Estates neighborhood is situated on a flat lot with a wood line in the rear for privacy. A lovely manicured front yard and covered front porch welcomes you into this well-appointed Danbury model with 4 bedrooms and 3-½ baths with a fully finished basement with full bathroom. The updated kitchen with polished granite countertops and a light-filled eat-in area are at the heart of this home. The kitchen is surrounded by a formal dining room, large living room and adjoining family room with a cozy fireplace. The main level is connected to several convenient entrance/exit points. LIVING ROOM HAS VAULTED CEILINGS, A FIREPLACE & 2 SETS OF FRENCH DOORS THAT OPEN UP TO THE BRAND NEW DECK, & PARTIALLY WOODED LOT. (((LOCATED NEXT TO FAIR OAKS HOSPITAL))))
NOTE: 4th bedroom (NTC) located in the basement with egress exit jut outside the room.
DUAL FUEL : HVAC 2018 electric and natural gas furnace
Windows: 2021
Location
State VA
County Fairfax
Zoning 131
Rooms
Basement Fully Finished
Interior
Interior Features Breakfast Area, Built-Ins, Carpet, Ceiling Fan(s), Central Vacuum, Combination Kitchen/Living, Dining Area, Family Room Off Kitchen, Floor Plan - Open, Formal/Separate Dining Room, Kitchen - Eat-In, Kitchen - Table Space, Recessed Lighting, Stall Shower, Tub Shower, Walk-in Closet(s), Upgraded Countertops
Hot Water Electric
Heating Heat Pump(s), Forced Air
Cooling Ceiling Fan(s), Central A/C
Fireplaces Number 1
Equipment Built-In Microwave, Dishwasher, Disposal, Oven/Range - Electric, Refrigerator, Stainless Steel Appliances
Furnishings No
Fireplace Y
Appliance Built-In Microwave, Dishwasher, Disposal, Oven/Range - Electric, Refrigerator, Stainless Steel Appliances
Heat Source Natural Gas, Electric
Exterior
Parking Features Garage - Front Entry
Garage Spaces 4.0
Amenities Available Pool - Outdoor
Water Access N
Roof Type Asphalt
Accessibility Other
Attached Garage 2
Total Parking Spaces 4
Garage Y
Building
Story 3
Foundation Block
Sewer Public Sewer
Water Public
Architectural Style Colonial
Level or Stories 3
Additional Building Above Grade, Below Grade
New Construction N
Schools
Elementary Schools Navy
Middle Schools Franklin
High Schools Oakton
School District Fairfax County Public Schools
Others
HOA Fee Include Pool(s),Common Area Maintenance,Snow Removal,Trash
Senior Community No
Tax ID 0452 06 0043
Ownership Fee Simple
SqFt Source Assessor
Horse Property N
Special Listing Condition Standard
Read Less
Want to know what your home might be worth? Contact us for a FREE valuation!

Our team is ready to help you sell your home for the highest possible price ASAP

Bought with Sonit Asit Bhatt • Avery-Hess, REALTORS

GET MORE INFORMATION





