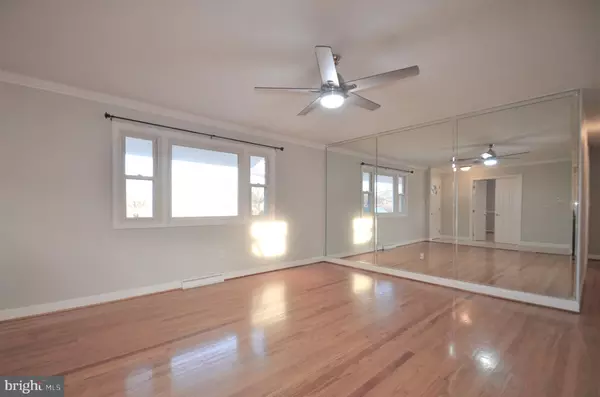$299,900
$299,900
For more information regarding the value of a property, please contact us for a free consultation.
314 BEECHCROFT RD Winchester, VA 22601
3 Beds
2 Baths
2,427 SqFt
Key Details
Sold Price $299,900
Property Type Single Family Home
Sub Type Detached
Listing Status Sold
Purchase Type For Sale
Square Footage 2,427 sqft
Price per Sqft $123
Subdivision Cedarmeade
MLS Listing ID VAWI2002832
Sold Date 01/17/23
Style Ranch/Rambler
Bedrooms 3
Full Baths 2
HOA Y/N N
Abv Grd Liv Area 1,387
Originating Board BRIGHT
Year Built 1957
Annual Tax Amount $1,862
Tax Year 2022
Lot Size 0.260 Acres
Acres 0.26
Property Description
Coming Soon
UNDER $300K NEW ROOF, fresh paint, new plush carpeting, ceiling fans. 3 bedroom, 2 bath single family home with over 2400 sq ft of finished living space. The main level offers an open floor plan with a spacious living room, gleaming hardwood floors and floor to ceiling mirrors reflecting the natural light throughout. Kitchen with tile backsplash, dining area, 3 bed, 2 baths and flue for woodstove.
The basement features a large rec/family room, for movie or game nights, with built in counter and cabinets and another flue for woodstove. A bonus room, ready for an office or craft room and a mud room with walk out to the backyard.
The home is situated on over a third of an acre level lot, with both front and back yards, perfect for gardens and yard games. There is a covered patio for entertaining. The storage shed has electricity. Driveway parking for 6 cars.
Cedarmeade is a well established neighborhood with a nearby elementary school. Close to major highways, shopping, restaurants, and entertainment. Don't miss a chance to make this your home for the New Year!
Location
State VA
County Winchester City
Zoning MR
Rooms
Other Rooms Living Room, Dining Room, Primary Bedroom, Bedroom 2, Bedroom 3, Kitchen, Mud Room, Recreation Room, Bathroom 2, Bonus Room, Primary Bathroom
Basement Connecting Stairway, Daylight, Full, Full, Fully Finished, Outside Entrance, Rear Entrance, Walkout Stairs
Main Level Bedrooms 3
Interior
Interior Features Carpet, Ceiling Fan(s), Built-Ins, Dining Area, Floor Plan - Open, Stall Shower, Tub Shower, WhirlPool/HotTub, Wood Floors
Hot Water Electric
Heating Forced Air
Cooling Ceiling Fan(s), Central A/C
Equipment Dishwasher, Oven/Range - Electric, Range Hood, Stainless Steel Appliances, Refrigerator
Appliance Dishwasher, Oven/Range - Electric, Range Hood, Stainless Steel Appliances, Refrigerator
Heat Source Natural Gas
Exterior
Exterior Feature Patio(s)
Garage Spaces 6.0
Fence Partially, Rear
Water Access N
Roof Type Asphalt
Accessibility 36\"+ wide Halls
Porch Patio(s)
Total Parking Spaces 6
Garage N
Building
Lot Description Level, Front Yard, Rear Yard
Story 2
Foundation Block
Sewer On Site Septic
Water Public
Architectural Style Ranch/Rambler
Level or Stories 2
Additional Building Above Grade, Below Grade
Structure Type Dry Wall
New Construction N
Schools
Elementary Schools Frederick Douglass
Middle Schools Daniel Morgan
High Schools John Handley
School District Winchester City Public Schools
Others
Senior Community No
Tax ID 310-03- - 2-
Ownership Fee Simple
SqFt Source Assessor
Special Listing Condition Standard
Read Less
Want to know what your home might be worth? Contact us for a FREE valuation!

Our team is ready to help you sell your home for the highest possible price ASAP

Bought with Amanda White • Nova Home Hunters Realty
GET MORE INFORMATION





