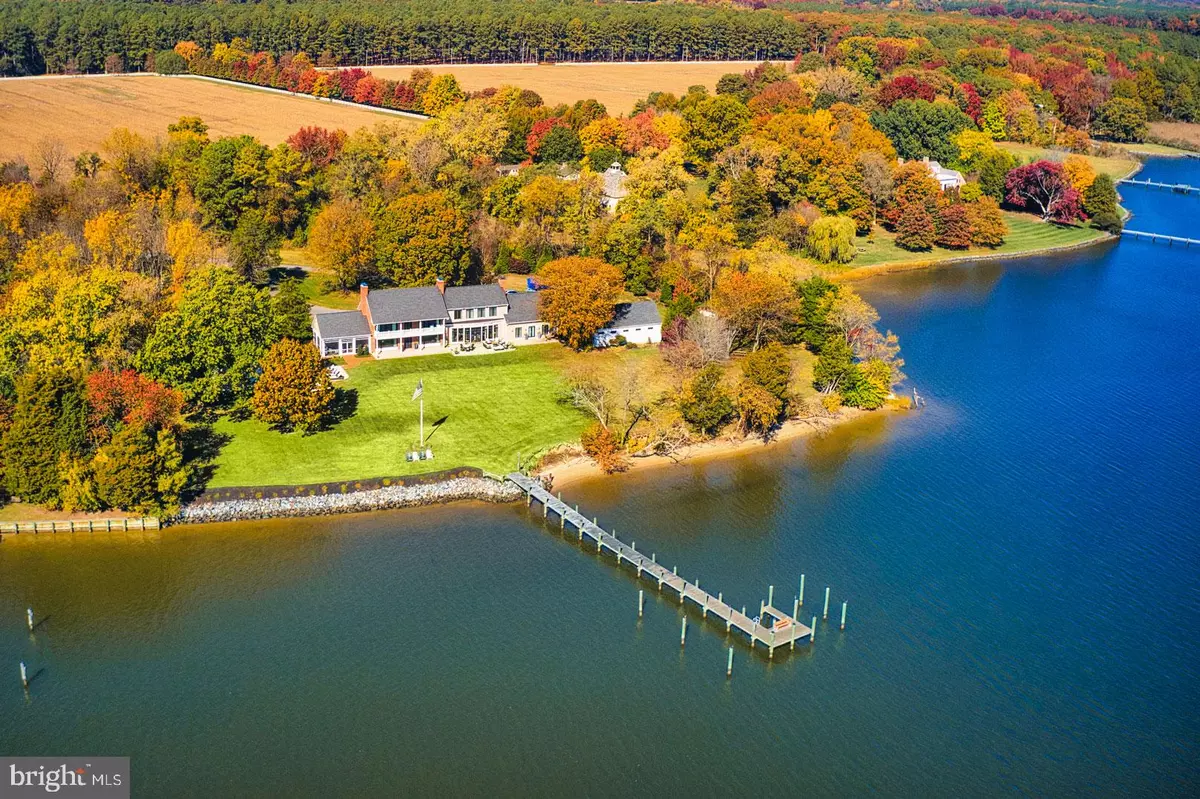$3,295,000
$3,295,000
For more information regarding the value of a property, please contact us for a free consultation.
8533 DEEP COVE RD Easton, MD 21601
3 Beds
4 Baths
5,345 SqFt
Key Details
Sold Price $3,295,000
Property Type Single Family Home
Sub Type Detached
Listing Status Sold
Purchase Type For Sale
Square Footage 5,345 sqft
Price per Sqft $616
Subdivision None Available
MLS Listing ID MDTA2004400
Sold Date 01/17/23
Style Colonial
Bedrooms 3
Full Baths 2
Half Baths 2
HOA Y/N N
Abv Grd Liv Area 5,345
Originating Board BRIGHT
Year Built 1965
Annual Tax Amount $11,969
Tax Year 2022
Lot Size 5.280 Acres
Acres 5.28
Property Description
Stunning open floor plan living, fabulous screened porch, large water side deck, second floor balcony. Inground pool with electric cover, small pool house and a large barn workshop/artist studio
Property subject to a right of way.
Location
State MD
County Talbot
Zoning RC
Direction Southeast
Rooms
Other Rooms Living Room, Dining Room, Primary Bedroom, Bedroom 2, Kitchen, Library, Foyer, Bedroom 1, Laundry, Mud Room, Other, Office, Storage Room, Workshop
Main Level Bedrooms 1
Interior
Interior Features Built-Ins, Butlers Pantry, Combination Dining/Living, Combination Kitchen/Dining, Combination Kitchen/Living, Dining Area, Entry Level Bedroom, Floor Plan - Open, Kitchen - Gourmet, Kitchen - Island, Recessed Lighting, Walk-in Closet(s), Wine Storage, Wood Floors
Hot Water Electric
Heating Programmable Thermostat, Zoned
Cooling Geothermal
Flooring Ceramic Tile, Hardwood, Marble
Fireplaces Number 3
Equipment Built-In Microwave, Commercial Range, Dishwasher, Disposal, Dryer, Dryer - Electric, Dryer - Front Loading, Exhaust Fan, Icemaker, Oven - Double, Oven - Self Cleaning, Oven/Range - Gas, Range Hood, Refrigerator, Six Burner Stove, Washer, Washer - Front Loading, Water Heater
Fireplace Y
Appliance Built-In Microwave, Commercial Range, Dishwasher, Disposal, Dryer, Dryer - Electric, Dryer - Front Loading, Exhaust Fan, Icemaker, Oven - Double, Oven - Self Cleaning, Oven/Range - Gas, Range Hood, Refrigerator, Six Burner Stove, Washer, Washer - Front Loading, Water Heater
Heat Source Geo-thermal
Exterior
Exterior Feature Balcony, Brick, Deck(s), Porch(es), Screened
Parking Features Garage - Front Entry, Garage Door Opener
Garage Spaces 5.0
Pool Gunite, In Ground
Waterfront Description Private Dock Site,Rip-Rap
Water Access Y
Water Access Desc Boat - Powered,Canoe/Kayak,Fishing Allowed,Private Access
View Water, River
Roof Type Asphalt
Accessibility None
Porch Balcony, Brick, Deck(s), Porch(es), Screened
Attached Garage 2
Total Parking Spaces 5
Garage Y
Building
Lot Description Rip-Rapped, Stream/Creek, Trees/Wooded, Private, Landscaping
Story 2
Foundation Crawl Space
Sewer On Site Septic
Water Public
Architectural Style Colonial
Level or Stories 2
Additional Building Above Grade, Below Grade
Structure Type Dry Wall
New Construction N
Schools
Elementary Schools Call School Board
Middle Schools Call School Board
High Schools Call School Board
School District Talbot County Public Schools
Others
Senior Community No
Tax ID 2101038931
Ownership Fee Simple
SqFt Source Assessor
Security Features Electric Alarm
Special Listing Condition Standard
Read Less
Want to know what your home might be worth? Contact us for a FREE valuation!

Our team is ready to help you sell your home for the highest possible price ASAP

Bought with Laura H Carney • TTR Sotheby's International Realty

GET MORE INFORMATION




