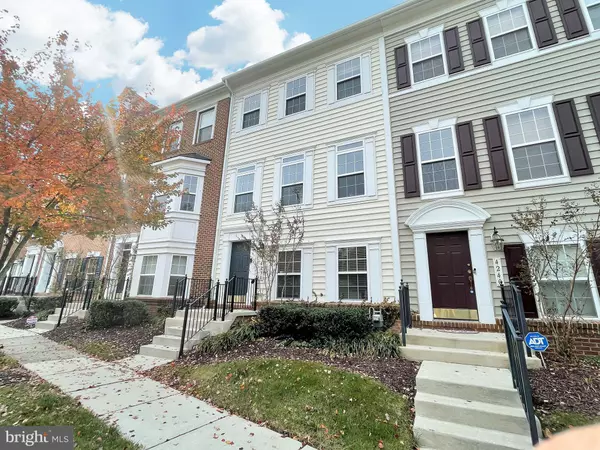$390,945
$389,000
0.5%For more information regarding the value of a property, please contact us for a free consultation.
4238 TALMADGE CIR Suitland, MD 20746
3 Beds
3 Baths
1,360 SqFt
Key Details
Sold Price $390,945
Property Type Townhouse
Sub Type Interior Row/Townhouse
Listing Status Sold
Purchase Type For Sale
Square Footage 1,360 sqft
Price per Sqft $287
Subdivision Suitland
MLS Listing ID MDPG2060440
Sold Date 01/18/23
Style Other
Bedrooms 3
Full Baths 2
Half Baths 1
HOA Fees $65/mo
HOA Y/N Y
Abv Grd Liv Area 1,360
Originating Board BRIGHT
Year Built 2007
Annual Tax Amount $4,512
Tax Year 2022
Lot Size 1,117 Sqft
Acres 0.03
Property Description
Welcome home to 4238 Talmadge Circle! This lovely, turn-key townhouse in the highly sought-after community, Town Center of Camp Springs, is ready to welcome you just in time for the holidays! PRIVATELY GATED, near branch avenue metro station, brand new restaurants, and shopping, you would be challenged to find a better-appointed home in this price range, less than 15 minutes outside of DC!
This well cared for jewel includes 3 bedrooms, 2.5 bathrooms, a two-car garage with a driveway, and additional parking for guests. The deck off the living room is ideal for enjoying some fresh air after work, on a cool fall evening, as you wait for your supper to cook or be delivered by one of the nearby restaurants that will become a favorite.
You have 3 living areas, including a rec room in the basement, a sitting room at the front of the home, and a spacious living room just off the kitchen. The main level also includes a well-appointed powder room for guests. Your new kitchen features tons of cabinet space, updated appliances, and a breakfast bar leading to the dining room. The Upper level includes an expansive owner's bedroom with an en-suite bath, dual sinks, and a spacious shower. The upper level also hosts two additional generously sized bedrooms, a full bathroom, and a laundry room complete with a washer, dryer, and shelving. Easy access to I-495, National Harbor, Alexandria, VA, and DC.
Schedule your showing today and then stop by the legendary Shops at Iverson and try their world-famous snickerdoodles! In fact, stop by our open house on Sunday to try them for yourself!
$10,000 grant available, and many other buyer assistance programs. Move in before the holidays!
Location
State MD
County Prince Georges
Zoning MXT
Rooms
Basement Other
Main Level Bedrooms 3
Interior
Hot Water Electric
Heating Central
Cooling Central A/C
Fireplace N
Heat Source Central
Exterior
Parking Features Other
Garage Spaces 2.0
Water Access N
Accessibility None
Total Parking Spaces 2
Garage Y
Building
Story 3
Foundation Brick/Mortar
Sewer Public Septic
Water Public
Architectural Style Other
Level or Stories 3
Additional Building Above Grade, Below Grade
New Construction N
Schools
School District Prince George'S County Public Schools
Others
HOA Fee Include Security Gate,Trash,Snow Removal
Senior Community No
Tax ID 17063599313
Ownership Fee Simple
SqFt Source Assessor
Acceptable Financing Cash, Conventional, FHA, VA
Listing Terms Cash, Conventional, FHA, VA
Financing Cash,Conventional,FHA,VA
Special Listing Condition Standard
Read Less
Want to know what your home might be worth? Contact us for a FREE valuation!

Our team is ready to help you sell your home for the highest possible price ASAP

Bought with Khaneisha Yvonne Pagan • KW Metro Center

GET MORE INFORMATION





