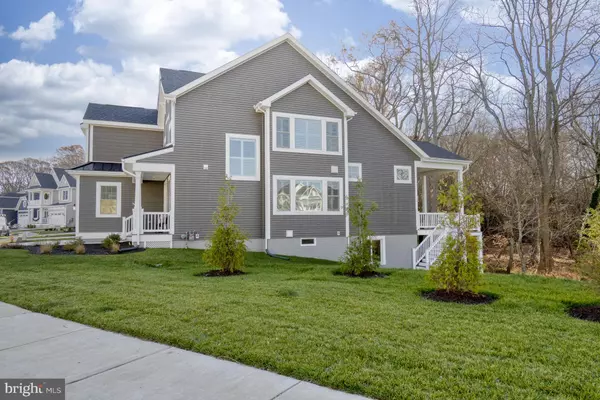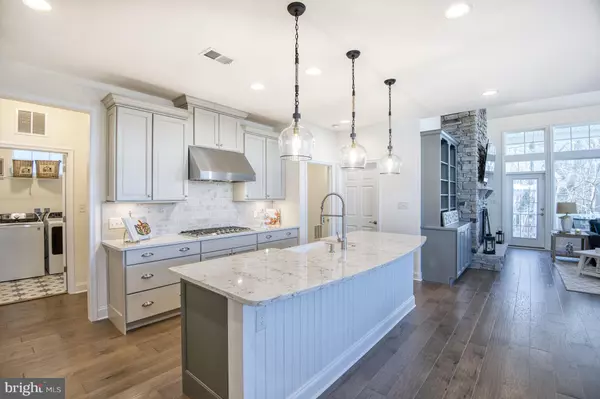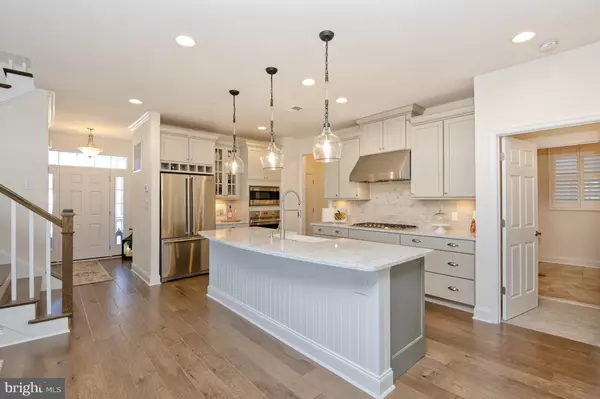$1,117,000
$1,117,000
For more information regarding the value of a property, please contact us for a free consultation.
11313 HALL RD Lewes, DE 19958
4 Beds
4 Baths
6,034 SqFt
Key Details
Sold Price $1,117,000
Property Type Single Family Home
Sub Type Detached
Listing Status Sold
Purchase Type For Sale
Square Footage 6,034 sqft
Price per Sqft $185
Subdivision Governors
MLS Listing ID DESU2033180
Sold Date 01/19/23
Style Coastal
Bedrooms 4
Full Baths 3
Half Baths 1
HOA Fees $295/qua
HOA Y/N Y
Abv Grd Liv Area 3,017
Originating Board BRIGHT
Year Built 2022
Annual Tax Amount $1,930
Tax Year 2022
Property Description
Spectacular recently completed Schell Brothers home in Governors is east of Route 1 on a premium corner perimeter lot. This home exudes luxury from the minute you arrive. Premium wood floors are in the main living spaces and stairs. Stainless steel appliances, including a Viking cooktop, dishwasher, wall oven, refrigerator and microwave gleam in the well-appointed kitchen. The kitchen also features quartz countertops and island with fabulous pendants, farmhouse sink, and pantry. The dining and living room feature built-ins on either side of the stone gas fireplace, and a covered porch that overlooks the wooded backdrop. Plantation shutters give this home a beautiful coastal feel. The owner's suite is on the first floor and features a tray ceiling, walk-in closets, tile walk-in shower, double vanities. The second floor features a beautifully appointed second en suite, two guest suites, a loft and a full bath. The true two-car garage has insulation and drywall. The walk-out basement has been pre-plumbed for a 4th bathroom.
The Junction and Breakwater Trail access is accessible from the community. Bike and walk to Rehoboth and Lewes via the trail. Governors has a resort inspired clubhouse, pool, fitness center, playground and is only 2.5 miles to downtown Lewes and only minutes to Cape Henlopen State Park.
Location
State DE
County Sussex
Area Lewes Rehoboth Hundred (31009)
Zoning AR-1
Rooms
Basement Rough Bath Plumb, Sump Pump, Unfinished, Walkout Level, Windows
Main Level Bedrooms 1
Interior
Interior Features Air Filter System, Breakfast Area, Built-Ins, Ceiling Fan(s), Combination Dining/Living, Combination Kitchen/Dining, Entry Level Bedroom, Family Room Off Kitchen, Floor Plan - Open, Kitchen - Island, Pantry, Stall Shower, Upgraded Countertops, Walk-in Closet(s), Window Treatments, Wood Floors
Hot Water Tankless
Heating Energy Star Heating System, Forced Air, Heat Pump - Gas BackUp
Cooling Ceiling Fan(s), Central A/C, Energy Star Cooling System, Heat Pump(s)
Flooring Carpet, Engineered Wood
Fireplaces Number 1
Fireplaces Type Fireplace - Glass Doors, Gas/Propane, Stone
Equipment Built-In Microwave, Cooktop, Dishwasher, Disposal, Dryer - Electric, Energy Efficient Appliances, ENERGY STAR Clothes Washer, ENERGY STAR Dishwasher, ENERGY STAR Refrigerator, Exhaust Fan, Icemaker, Oven - Self Cleaning, Oven - Single, Oven - Wall, Stainless Steel Appliances, Washer, Water Heater - Tankless
Fireplace Y
Window Features Energy Efficient,ENERGY STAR Qualified,Screens
Appliance Built-In Microwave, Cooktop, Dishwasher, Disposal, Dryer - Electric, Energy Efficient Appliances, ENERGY STAR Clothes Washer, ENERGY STAR Dishwasher, ENERGY STAR Refrigerator, Exhaust Fan, Icemaker, Oven - Self Cleaning, Oven - Single, Oven - Wall, Stainless Steel Appliances, Washer, Water Heater - Tankless
Heat Source Natural Gas
Laundry Main Floor
Exterior
Exterior Feature Porch(es)
Parking Features Garage - Front Entry, Garage Door Opener
Garage Spaces 8.0
Amenities Available Club House, Community Center, Fitness Center, Game Room, Picnic Area, Pool - Outdoor, Tennis - Indoor, Tot Lots/Playground
Water Access N
Roof Type Architectural Shingle
Accessibility None
Porch Porch(es)
Attached Garage 2
Total Parking Spaces 8
Garage Y
Building
Lot Description Backs to Trees, Cleared, Corner, Landscaping, Premium, SideYard(s)
Story 2
Foundation Block
Sewer Public Sewer
Water Public
Architectural Style Coastal
Level or Stories 2
Additional Building Above Grade, Below Grade
Structure Type Dry Wall,9'+ Ceilings,Tray Ceilings,Vaulted Ceilings
New Construction N
Schools
Elementary Schools H.O. Brittingham
Middle Schools Beacon
High Schools Cape Henlopen
School District Cape Henlopen
Others
HOA Fee Include Common Area Maintenance,Health Club,Lawn Maintenance,Pool(s),Recreation Facility,Snow Removal,Trash
Senior Community No
Tax ID 335-12.00 3.11 S-55
Ownership Condominium
Acceptable Financing Cash, Conventional
Horse Property N
Listing Terms Cash, Conventional
Financing Cash,Conventional
Special Listing Condition Standard
Read Less
Want to know what your home might be worth? Contact us for a FREE valuation!

Our team is ready to help you sell your home for the highest possible price ASAP

Bought with Timothy P McCoy • Douglas Realty, LLC
GET MORE INFORMATION





