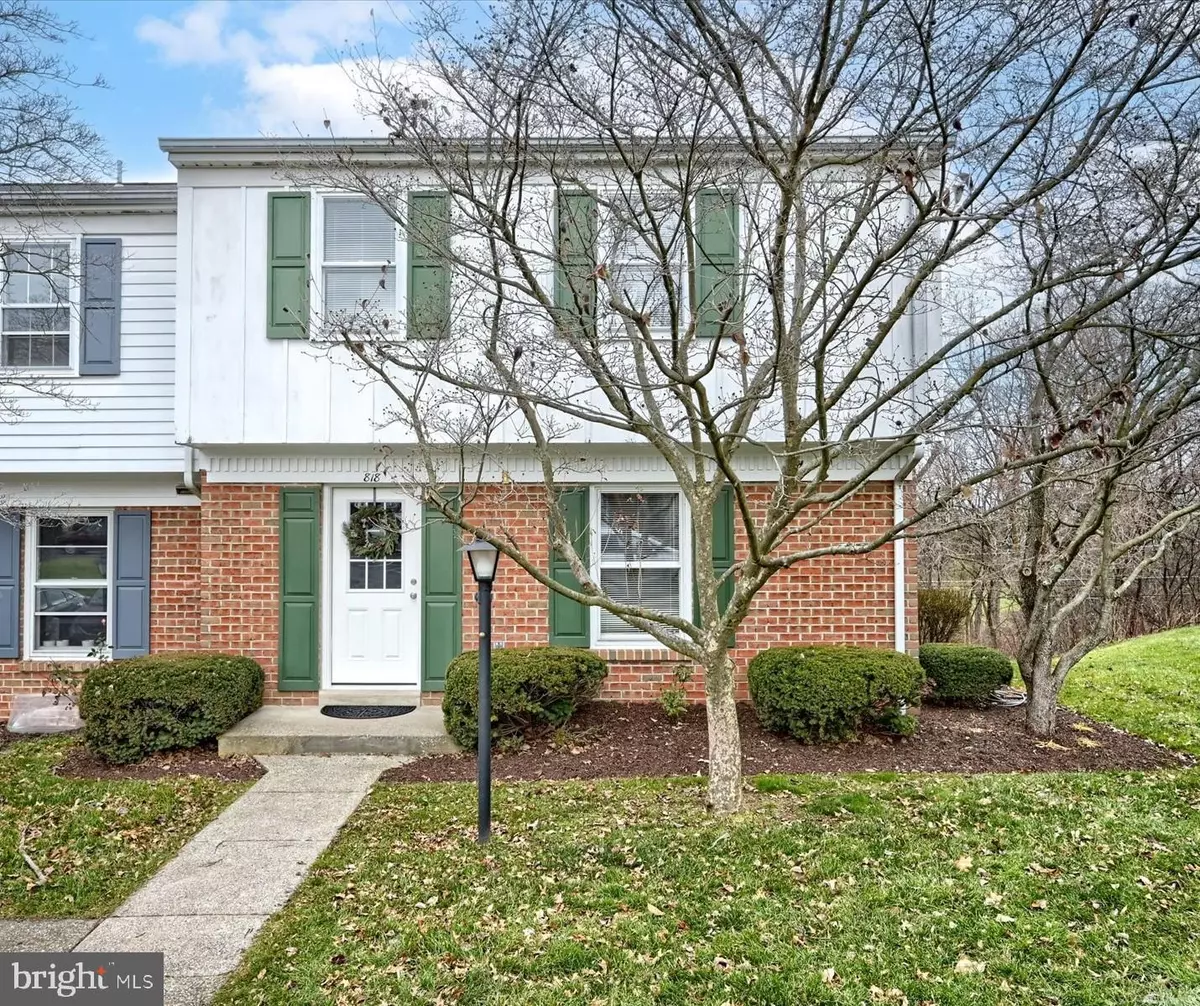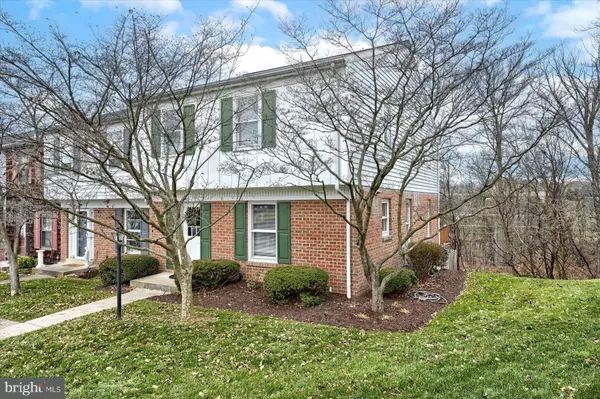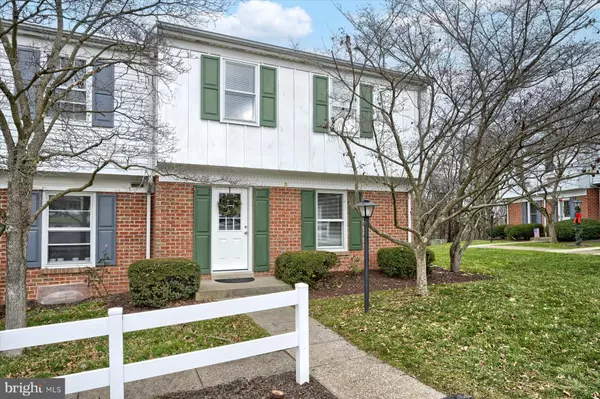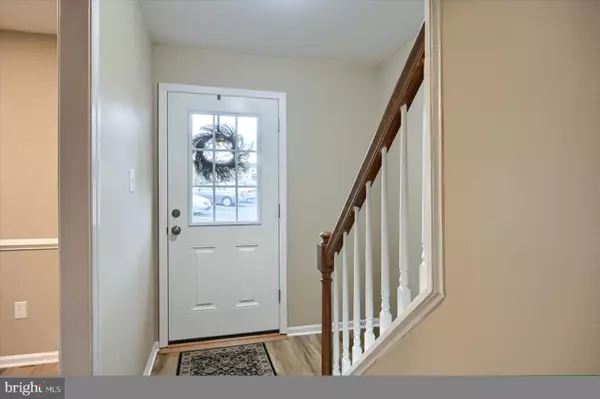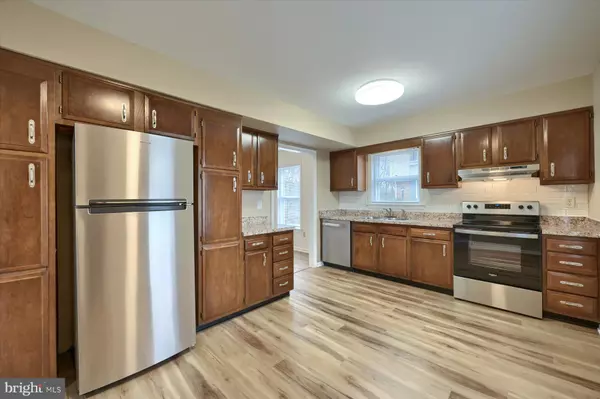$235,000
$237,500
1.1%For more information regarding the value of a property, please contact us for a free consultation.
818 ALLENVIEW DR Mechanicsburg, PA 17055
3 Beds
4 Baths
2,256 SqFt
Key Details
Sold Price $235,000
Property Type Townhouse
Sub Type End of Row/Townhouse
Listing Status Sold
Purchase Type For Sale
Square Footage 2,256 sqft
Price per Sqft $104
Subdivision Allenview
MLS Listing ID PACB2017430
Sold Date 01/19/23
Style Traditional
Bedrooms 3
Full Baths 2
Half Baths 2
HOA Fees $125/mo
HOA Y/N Y
Abv Grd Liv Area 1,656
Originating Board BRIGHT
Year Built 1984
Annual Tax Amount $3,166
Tax Year 2022
Lot Size 3,920 Sqft
Acres 0.09
Property Description
Jolly Old Santa may have just found the townhouse for you. This 3 bedroom, 2 full bath, 2 half bath end unit in popular Allenview could be your perfect holiday home. The elves have been busy at work making this townhome move in ready. With 1,656 square feet above grade and a partially finished basement, there is lots of space for gift wrapping. New HVAC system, new stainless steel kitchen appliances, new luxury vinyl plank flooring throughout, new carpet throughout, fresh paint, new hot water tank, new Anderson basement sliding glass door, new front entry door, this home is clean and inviting. There are existing radon and central vac systems. Level one offers the spacious living room with a cozy wood burning fireplace, formal dining space, kitchen with eat in dinette area, half bath and deck with a tree lined view completes this level. The second level has 3 bedrooms: the primary bedroom with its own private full bathroom, two generous sized additional bedrooms and second full bathroom located in the central hallway. Basement is a full walkout and partially finished with a family room that offers a wet bar area, half bath, laundry room, storage space and private lower level fenced in patio area great for summer barbeques. There are two assigned #818 parking spaces for the home, spaces unmarked are welcome for guests and overflow parking. The low monthly HOA dues of $125 includes: Allenview community pool, basketball court, dog park, tennis courts, playground, lawn care, snow removal, common area maintenance. Location of convenience to Mechanicsburg, Dillsburg, Gettysburg, easy access to Rt. 15, Rt. 581, PA Turnpike, Yellow Breeches creek for fishing and kayaking, hospitals, groceries and shopping. Bring your holiday cheer, all that is missing is you.
Location
State PA
County Cumberland
Area Upper Allen Twp (14442)
Zoning RESIDENTIAL
Rooms
Other Rooms Living Room, Dining Room, Primary Bedroom, Bedroom 2, Bedroom 3, Kitchen, Family Room, Laundry, Bathroom 1, Primary Bathroom, Half Bath
Basement Full, Interior Access, Outside Entrance, Partially Finished, Rear Entrance, Walkout Level
Interior
Interior Features Carpet, Central Vacuum, Kitchen - Eat-In, Primary Bath(s), Stall Shower, Tub Shower
Hot Water Electric
Heating Forced Air, Heat Pump(s)
Cooling Central A/C
Fireplaces Number 1
Fireplaces Type Heatilator, Insert, Wood
Equipment Central Vacuum, Dishwasher, Disposal, Refrigerator, Stainless Steel Appliances, Stove
Fireplace Y
Appliance Central Vacuum, Dishwasher, Disposal, Refrigerator, Stainless Steel Appliances, Stove
Heat Source Electric
Laundry Basement
Exterior
Garage Spaces 2.0
Parking On Site 2
Amenities Available Basketball Courts, Pool - Outdoor, Tennis Courts
Water Access N
Accessibility None
Total Parking Spaces 2
Garage N
Building
Story 2
Foundation Block
Sewer Public Sewer
Water Public
Architectural Style Traditional
Level or Stories 2
Additional Building Above Grade, Below Grade
New Construction N
Schools
High Schools Mechanicsburg Area
School District Mechanicsburg Area
Others
HOA Fee Include Lawn Maintenance,Pool(s),Snow Removal
Senior Community No
Tax ID 42-28-2423-259
Ownership Fee Simple
SqFt Source Assessor
Acceptable Financing Cash, Conventional, FHA, VA
Listing Terms Cash, Conventional, FHA, VA
Financing Cash,Conventional,FHA,VA
Special Listing Condition Standard
Read Less
Want to know what your home might be worth? Contact us for a FREE valuation!

Our team is ready to help you sell your home for the highest possible price ASAP

Bought with Shane R Reigert • Iron Valley Real Estate of Central PA
GET MORE INFORMATION

