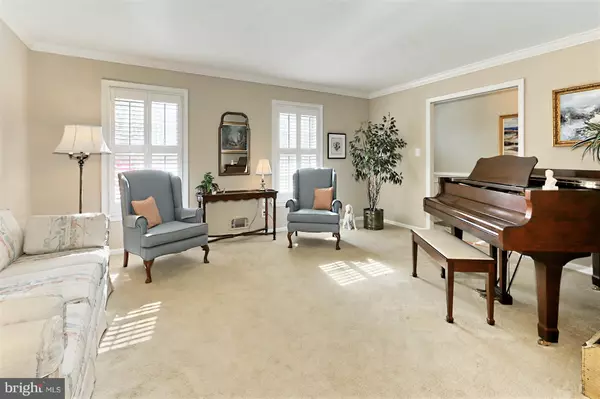$665,000
$675,000
1.5%For more information regarding the value of a property, please contact us for a free consultation.
4604 DUNCAN DR Annandale, VA 22003
4 Beds
3 Baths
3,150 SqFt
Key Details
Sold Price $665,000
Property Type Single Family Home
Sub Type Detached
Listing Status Sold
Purchase Type For Sale
Square Footage 3,150 sqft
Price per Sqft $211
Subdivision Chapel Square
MLS Listing ID 1000485056
Sold Date 06/29/18
Style Raised Ranch/Rambler
Bedrooms 4
Full Baths 3
HOA Y/N N
Abv Grd Liv Area 1,650
Originating Board MRIS
Year Built 1965
Annual Tax Amount $7,145
Tax Year 2017
Lot Size 0.285 Acres
Acres 0.29
Property Description
Stunning 4BR,3BA home in fab Chapel Square!Rarely available raised rambler w/ large mn llvl fam rm off gorgeous remodeled kitchen w/ maple cabs, granite counters & new appliances!Hdwds floors throughout mn lvl with w/w carpet over wood in LR,DR & bedrooms.Enormous daylight rec rm w/ space for legal 5th BR,& brnd new w/w carpet!!Lg deck & magnificient professional landscaping on 1/3 acre lot!Hurry!
Location
State VA
County Fairfax
Zoning 130
Rooms
Other Rooms Living Room, Dining Room, Primary Bedroom, Bedroom 2, Bedroom 3, Bedroom 4, Kitchen, Game Room, Family Room, Study
Basement Outside Entrance, Daylight, Full, Fully Finished
Main Level Bedrooms 4
Interior
Interior Features Family Room Off Kitchen, Kitchen - Country, Dining Area, Kitchen - Eat-In, Entry Level Bedroom, Built-Ins, Chair Railings, Upgraded Countertops, Crown Moldings, Primary Bath(s), Window Treatments, Wainscotting, Wood Floors, Floor Plan - Traditional
Hot Water Natural Gas
Heating Forced Air
Cooling Central A/C
Fireplaces Number 1
Fireplaces Type Fireplace - Glass Doors, Mantel(s)
Equipment Dishwasher, Disposal, Dryer, Icemaker, Microwave, Refrigerator, Stove, Washer, Water Heater
Fireplace Y
Window Features Double Pane,Storm
Appliance Dishwasher, Disposal, Dryer, Icemaker, Microwave, Refrigerator, Stove, Washer, Water Heater
Heat Source Natural Gas
Exterior
Exterior Feature Deck(s)
Garage Spaces 1.0
Fence Rear
Amenities Available Bike Trail, Jog/Walk Path, Pool - Outdoor, Pool Mem Avail, Tennis Courts, Tot Lots/Playground
Water Access N
Accessibility None
Porch Deck(s)
Attached Garage 1
Total Parking Spaces 1
Garage Y
Building
Story 2
Sewer Public Sewer
Water Public
Architectural Style Raised Ranch/Rambler
Level or Stories 2
Additional Building Above Grade, Below Grade
New Construction N
Schools
School District Fairfax County Public Schools
Others
Senior Community No
Tax ID 70-1-6- -81
Ownership Fee Simple
Special Listing Condition Standard
Read Less
Want to know what your home might be worth? Contact us for a FREE valuation!

Our team is ready to help you sell your home for the highest possible price ASAP

Bought with Laurie W Hailey • Century 21 Redwood Realty
GET MORE INFORMATION





