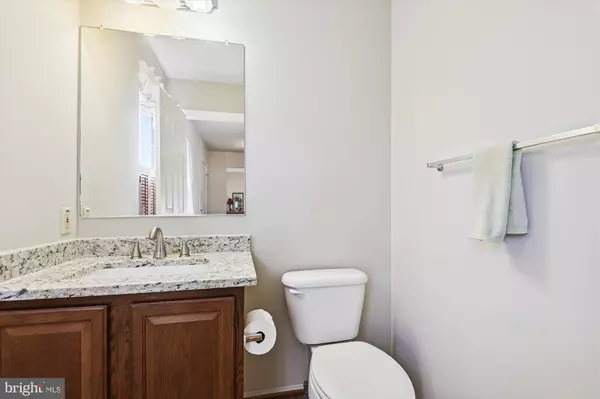$586,250
$585,000
0.2%For more information regarding the value of a property, please contact us for a free consultation.
6239 WOODCREST DR Ellicott City, MD 21043
4 Beds
4 Baths
2,686 SqFt
Key Details
Sold Price $586,250
Property Type Single Family Home
Sub Type Detached
Listing Status Sold
Purchase Type For Sale
Square Footage 2,686 sqft
Price per Sqft $218
Subdivision Woodbrook
MLS Listing ID MDHW2022686
Sold Date 01/20/23
Style Colonial
Bedrooms 4
Full Baths 3
Half Baths 1
HOA Y/N N
Abv Grd Liv Area 1,976
Originating Board BRIGHT
Year Built 1990
Annual Tax Amount $6,372
Tax Year 2022
Lot Size 9,771 Sqft
Acres 0.22
Property Description
Beautiful 4-bedroom 3.5 bath w/oodles of updates and one car garage w/attic storage. The front door opens to a large, open family room w/cozy, wood burning fireplace. Main floor ½ bath has granite countertop which is across from a flexible sitting room w/solid wood floors, which currently showcases a baby grand piano. The spacious kitchen dining room has granite countertops and a double door pantry. The raised granite countertop has seating for 3 barstools and could serve as a nice buffet area. Laundry room is conveniently located off the kitchen w/closet storage. The 4 second floor bedrooms are freshly painted and carpeted. The main bedroom has a super walk-in closet and an ensuite w/quartz countertops and stunning tiled shower w/glass doors. The second-floor hallway bathroom has a tub/shower and quartz countertops. Basement offers extensive storage, a roomy open finished area w/ping pong table and potential 5th bedroom w/closet. There is also a full bath w/shower. French doors open to the wooden back deck w/plenty of yard and view of nature preserve area to enjoy. The location of this home is just super! Near restaurants, shopping, Routes 29/100 and I-95 for quick commuter access. No HOA too!
Location
State MD
County Howard
Zoning RSC
Rooms
Basement Connecting Stairway, Partially Finished, Heated
Interior
Interior Features Combination Kitchen/Dining, Ceiling Fan(s), Family Room Off Kitchen, Upgraded Countertops, Walk-in Closet(s)
Hot Water Electric
Heating Heat Pump(s)
Cooling Central A/C
Flooring Hardwood, Carpet, Ceramic Tile
Fireplaces Number 1
Fireplaces Type Wood, Brick, Mantel(s)
Fireplace Y
Heat Source Electric
Laundry Main Floor
Exterior
Parking Features Garage - Front Entry, Additional Storage Area
Garage Spaces 1.0
Water Access N
Accessibility None
Attached Garage 1
Total Parking Spaces 1
Garage Y
Building
Story 2
Foundation Slab
Sewer Public Sewer
Water Public
Architectural Style Colonial
Level or Stories 2
Additional Building Above Grade, Below Grade
New Construction N
Schools
Elementary Schools Bellows Spring
Middle Schools Mayfield Woods
High Schools Long Reach
School District Howard County Public School System
Others
Senior Community No
Tax ID 1401227807
Ownership Fee Simple
SqFt Source Assessor
Acceptable Financing Conventional, VA, Cash, FHA
Listing Terms Conventional, VA, Cash, FHA
Financing Conventional,VA,Cash,FHA
Special Listing Condition Standard
Read Less
Want to know what your home might be worth? Contact us for a FREE valuation!

Our team is ready to help you sell your home for the highest possible price ASAP

Bought with Matthew Spence • Keller Williams Integrity

GET MORE INFORMATION





