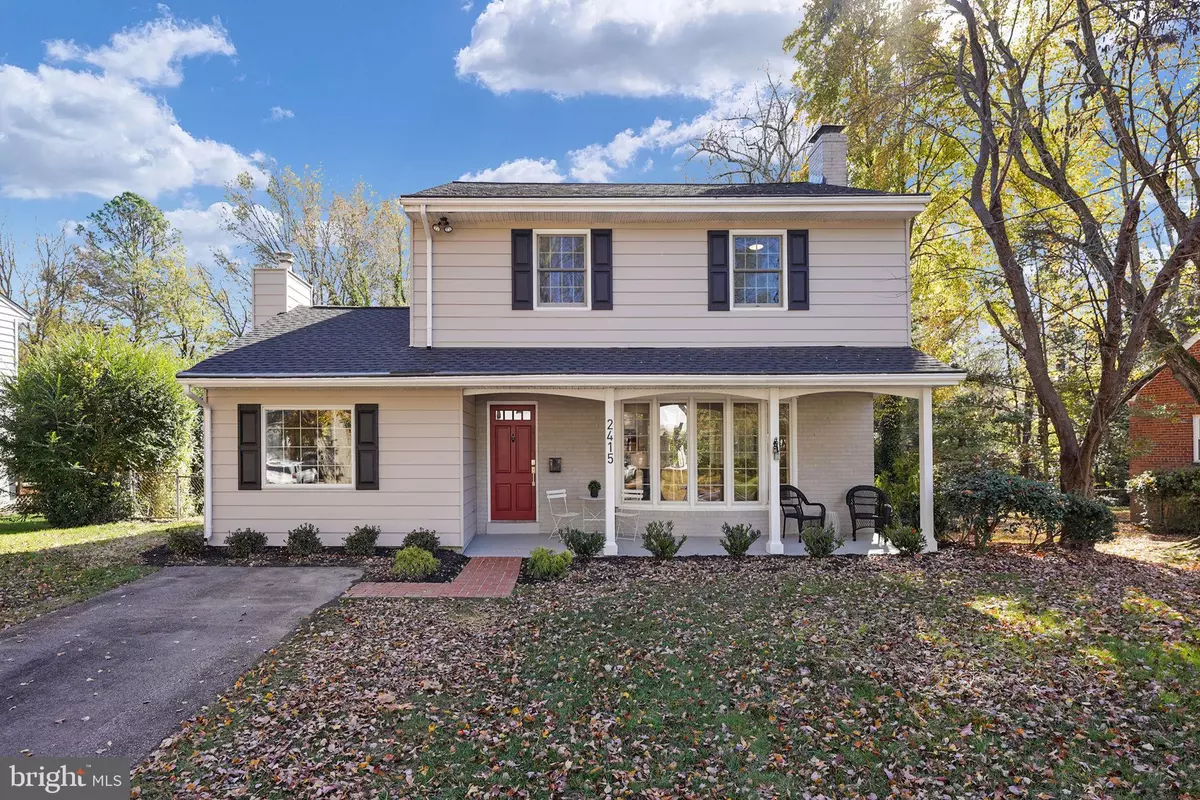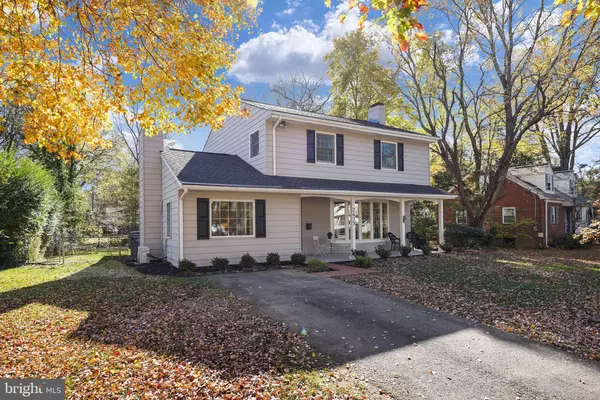$850,000
$874,900
2.8%For more information regarding the value of a property, please contact us for a free consultation.
2415 LONDONDERRY RD Alexandria, VA 22308
4 Beds
5 Baths
2,620 SqFt
Key Details
Sold Price $850,000
Property Type Single Family Home
Sub Type Detached
Listing Status Sold
Purchase Type For Sale
Square Footage 2,620 sqft
Price per Sqft $324
Subdivision Stratford Landing
MLS Listing ID VAFX2104994
Sold Date 01/20/23
Style Colonial
Bedrooms 4
Full Baths 4
Half Baths 1
HOA Y/N N
Abv Grd Liv Area 2,020
Originating Board BRIGHT
Year Built 1958
Annual Tax Amount $7,939
Tax Year 2022
Lot Size 0.283 Acres
Acres 0.28
Property Description
Fully renovated and expanded three level Colonial with 4 bedrooms and 4.5 bathrooms in Stratford Landing. The main level has been expanded into an open-concept for the kitchen, dining, and living room to flow naturally. Entertain guests on the large back deck off of the dining room and into the beautifully landscaped, fenced in backyard. The elegant main level primary suite includes a walk-in closet, personal fireplace and a full, renovated bathroom with a walk-in shower and double vanity sink. Step out onto the juliet deck from the main level primary suite for a breath of fresh air. The main level also has a laundry room off of the kitchen and a powder room.
The upper level has 3 bedrooms, including a primary suite, and 2 bathrooms. The upper level primary suite has a dual walk-in closet and a full bathroom. The basement has a large renovated rec room, the fourth full bathroom, and mechanical and storage room. This home has a brand new architectural shingle roof, new recessed lighting throughout, windows that have been replaced within the last 10 years, and 3 zones with mostly all new ductwork and HVAC. The home is located in the unique Stratford Landing neighborhood, just a short drive to Fort Belvoir, the GW Parkway, and the beauty of the Potomac River!
Location
State VA
County Fairfax
Zoning 130
Rooms
Basement Fully Finished
Main Level Bedrooms 1
Interior
Interior Features Entry Level Bedroom, Floor Plan - Open, Kitchen - Gourmet, Kitchen - Island, Primary Bath(s), Recessed Lighting, Stall Shower, Upgraded Countertops, Wood Floors, Family Room Off Kitchen, Kitchen - Eat-In, Walk-in Closet(s)
Hot Water Natural Gas
Heating Forced Air, Zoned
Cooling Central A/C
Flooring Ceramic Tile, Wood
Fireplaces Number 2
Fireplaces Type Mantel(s), Brick
Equipment Built-In Microwave, Disposal, Dishwasher, Dryer, Oven/Range - Gas, Range Hood, Refrigerator, Stainless Steel Appliances, Washer, Water Heater
Fireplace Y
Window Features Bay/Bow
Appliance Built-In Microwave, Disposal, Dishwasher, Dryer, Oven/Range - Gas, Range Hood, Refrigerator, Stainless Steel Appliances, Washer, Water Heater
Heat Source Natural Gas
Laundry Main Floor, Has Laundry
Exterior
Exterior Feature Deck(s)
Water Access N
View Garden/Lawn, Trees/Woods
Accessibility None
Porch Deck(s)
Garage N
Building
Story 3
Foundation Concrete Perimeter
Sewer Public Sewer
Water Public
Architectural Style Colonial
Level or Stories 3
Additional Building Above Grade, Below Grade
New Construction N
Schools
Elementary Schools Stratford Landing
Middle Schools Sandburg
High Schools West Potomac
School District Fairfax County Public Schools
Others
Senior Community No
Tax ID 1023 02190004
Ownership Fee Simple
SqFt Source Assessor
Security Features Smoke Detector,Main Entrance Lock
Special Listing Condition Standard
Read Less
Want to know what your home might be worth? Contact us for a FREE valuation!

Our team is ready to help you sell your home for the highest possible price ASAP

Bought with Omar S Sherzai • Long & Foster Real Estate, Inc.

GET MORE INFORMATION





