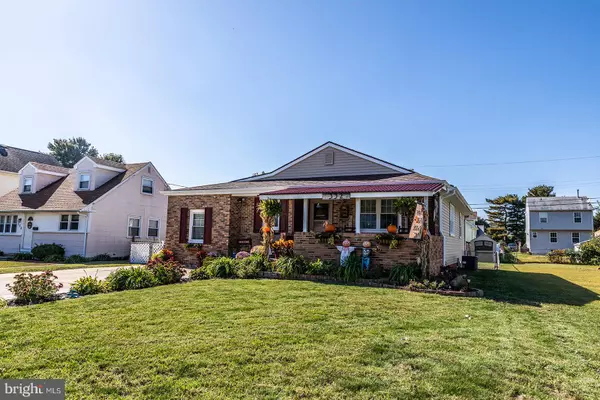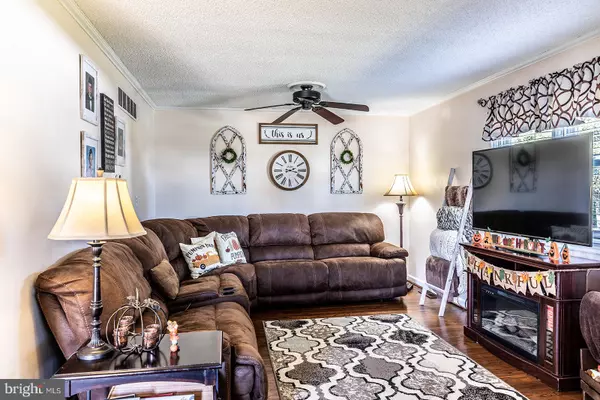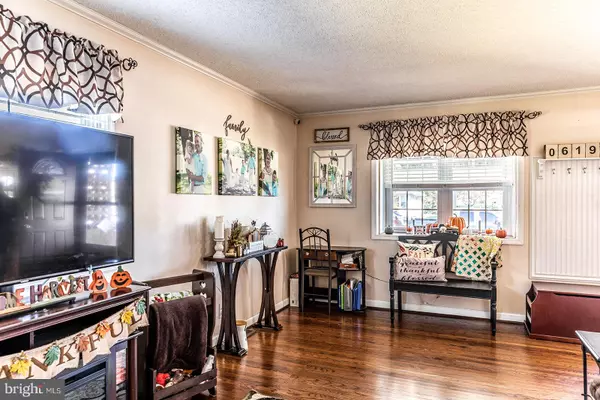$261,000
$264,900
1.5%For more information regarding the value of a property, please contact us for a free consultation.
332 BEACON AVE Paulsboro, NJ 08066
3 Beds
2 Baths
1,155 SqFt
Key Details
Sold Price $261,000
Property Type Single Family Home
Sub Type Detached
Listing Status Sold
Purchase Type For Sale
Square Footage 1,155 sqft
Price per Sqft $225
Subdivision Billingsport
MLS Listing ID NJGL2022200
Sold Date 01/20/23
Style Ranch/Rambler
Bedrooms 3
Full Baths 1
Half Baths 1
HOA Y/N N
Abv Grd Liv Area 1,155
Originating Board BRIGHT
Year Built 1968
Annual Tax Amount $5,129
Tax Year 2021
Lot Size 6,752 Sqft
Acres 0.16
Lot Dimensions 50.00 x 135.00
Property Description
Welcome to 332 Beacon Avenue in the Billingsport section. Three bedrooms and one and a half baths are included in this beautiful ranch-style home. You will notice the homes wonderful curb appeal and landscaping as soon as you pull up outside. The roof (April 2022), siding (August 2022) and front porch railing (October) are all NEW, giving this home an updated exterior! When you enter through the covered front porch you will find refinished hardwood flooring throughout the home. Once inside, you will see the living room and kitchen; that includes granite countertops and a cozy eat-in area. The first bedroom is located off the kitchen. The other two bedrooms and complete bathroom are located toward the back of the home.
When you head downstairs, you’ll find that the sellers finished a large portion of it as a second living space which includes a playroom and a gathering area with a half bath complete with sliding barn door. But wait! There’s also an unfinished part of the basement that the current owners are using as a craft room, but your imagination is free to run wild! When you return upstairs and go to the backyard, you will walk through a covered porch area with storage, electric (for a mini fridge) and will see an ENTERTAINER'S DREAM of a backyard! There is a large gazebo and plenty of space on the patio for furniture, a fire pit and whatever else you can think of. The fully fenced backyard features TWO storage sheds and a playset. As you tour this wonderful property you will see how immaculate the sellers were.
**Please join us for our Open House on Sunday 10/16 from 2pm-4pm**
Location
State NJ
County Gloucester
Area Paulsboro Boro (20814)
Zoning RES
Rooms
Other Rooms Living Room, Bedroom 2, Bedroom 3, Kitchen, Family Room, Bedroom 1, Full Bath, Half Bath
Basement Partially Finished, Workshop
Main Level Bedrooms 3
Interior
Hot Water Natural Gas
Heating Forced Air
Cooling Central A/C
Heat Source Natural Gas
Exterior
Garage Spaces 4.0
Water Access N
Accessibility 2+ Access Exits
Total Parking Spaces 4
Garage N
Building
Story 1
Foundation Block
Sewer Public Sewer
Water Public
Architectural Style Ranch/Rambler
Level or Stories 1
Additional Building Above Grade, Below Grade
New Construction N
Schools
High Schools Paulsboro H.S.
School District Paulsboro Public Schools
Others
Senior Community No
Tax ID 14-00013-00009
Ownership Fee Simple
SqFt Source Assessor
Acceptable Financing Cash, Conventional, FHA, VA
Listing Terms Cash, Conventional, FHA, VA
Financing Cash,Conventional,FHA,VA
Special Listing Condition Standard
Read Less
Want to know what your home might be worth? Contact us for a FREE valuation!

Our team is ready to help you sell your home for the highest possible price ASAP

Bought with Carlos A Alvarez • EXP Realty, LLC

GET MORE INFORMATION





