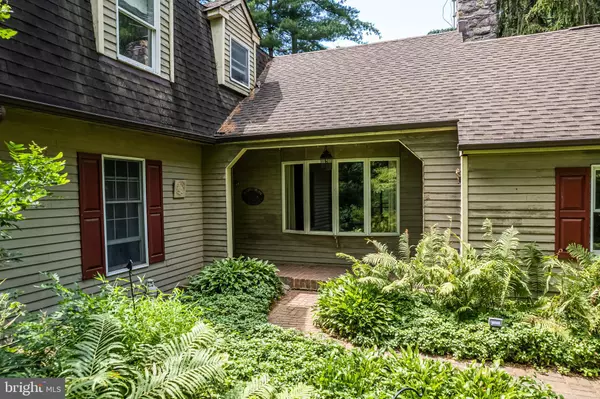$635,000
$649,975
2.3%For more information regarding the value of a property, please contact us for a free consultation.
3425 OWL HOLLOW WAY Springtown, PA 18081
5 Beds
3 Baths
2,906 SqFt
Key Details
Sold Price $635,000
Property Type Single Family Home
Sub Type Detached
Listing Status Sold
Purchase Type For Sale
Square Footage 2,906 sqft
Price per Sqft $218
Subdivision None Available
MLS Listing ID PABU2030462
Sold Date 01/20/23
Style Colonial,Dutch
Bedrooms 5
Full Baths 2
Half Baths 1
HOA Y/N N
Abv Grd Liv Area 2,906
Originating Board BRIGHT
Year Built 1978
Annual Tax Amount $9,451
Tax Year 2021
Lot Size 10.825 Acres
Acres 10.83
Lot Dimensions 851x695
Property Description
Welcome to 3425 Owl Hollow Way, Springtown, Pa. This custom built Dutch colonial home is situated on a bucolic 10 acre mostly wooded lot in beautiful Upper Bucks County. You'll enjoy Peace and Serenity yet you're only minutes to quaint Frenchtown, New Jersey, Doylestown, New Hope, the Delaware River and its many parks and recreation areas, Lake Nockamixon, and many more amazing Bucks County sites. The home is situated at the end of a long winding drive and is surrounded by many large country estates.
It was thoughtfully designed and built and boasts of many unique living areas that allow you to enjoy the home to the max.
You enter the home through the foyer with hardwood floors and a turned staircase. To the left of the foyer is a very warm and inviting formal living room with an impressive wood burning stone fireplace, hardwood floors, and sliding glass door leading to the outside. Adjacent to the living room is a formal dining room featuring a bay window with views of the side yard. This makes the perfect place for your formal entertaining and holiday meals. Beyond the dining room is a large country kitchen featuring ample oak cabinets, granite counter tops, stainless steel appliances, ceramic tile backsplash, double oven, double bowl stainless steel sink, convenient center island, and a propane/gas range. Adjourn to the warm and cozy family room that boasts of another stone fireplace with built-in bookshelves, hardwood floors, and a pellet stove for extra heating on the cold winter days. It's a fantastic place to watch a movie or read your favorite author. The first floor also features a convenient powder room, laundry room, and a three season sunroom with ceramic tile flooring.
The second floor boasts of five bedrooms, all of adequate size. The master bedroom has a full master bathroom with a shower and double closets for linens and a ceramic tile floor. There is a full hall bath again with ceramic tile flooring, full tub and shower, and a double bowl sink. Most of the rooms feature hardwood floors and the hallway has beautiful parquet flooring.
The home also features an oversized two car garage and a full basement that is perfect for storage or a workshop.
The lot features a nice mix of open acres and mature trees for shade. There are many places to do your gardening or have a few chickens or animals. Additionally, there is a large storage shed that is in need of repairs but can make a great place for your lawn equipment or tractor.
This Bucks County estate was very thoughtfully designed and built but has been falling behind in maintenance. It is in need of some TLC and repairs but it would make a great place to get away from the hustle and bustle of town and raise your family and enjoy peaceful living. It is being sold in as-is condition and a quick closing is possible.
Location
State PA
County Bucks
Area Springfield Twp (10142)
Zoning WS
Direction Northwest
Rooms
Other Rooms Living Room, Dining Room, Primary Bedroom, Bedroom 2, Bedroom 3, Bedroom 4, Bedroom 5, Kitchen, Family Room, Basement, Foyer, Sun/Florida Room, Laundry, Bathroom 1, Bathroom 2, Half Bath
Basement Full
Interior
Interior Features Attic, Breakfast Area, Built-Ins, Butlers Pantry, Carpet, Ceiling Fan(s), Crown Moldings, Floor Plan - Traditional, Formal/Separate Dining Room, Kitchen - Country, Kitchen - Eat-In, Kitchen - Island, Tub Shower, Stall Shower, Wood Floors, Stove - Wood
Hot Water S/W Changeover
Heating Baseboard - Hot Water
Cooling Window Unit(s)
Flooring Carpet, Ceramic Tile, Hardwood
Fireplaces Number 2
Fireplaces Type Fireplace - Glass Doors, Mantel(s), Wood
Fireplace Y
Heat Source Oil
Exterior
Parking Features Garage - Side Entry, Oversized
Garage Spaces 8.0
Water Access N
View Garden/Lawn, Trees/Woods
Roof Type Asphalt
Street Surface Gravel
Accessibility None
Attached Garage 2
Total Parking Spaces 8
Garage Y
Building
Lot Description Corner, Front Yard, Landscaping, No Thru Street, Rear Yard, Road Frontage, Rural, Secluded
Story 2
Foundation Block
Sewer On Site Septic
Water Well
Architectural Style Colonial, Dutch
Level or Stories 2
Additional Building Above Grade, Below Grade
New Construction N
Schools
School District Palisades
Others
Pets Allowed Y
Senior Community No
Tax ID 42-017-074-002
Ownership Fee Simple
SqFt Source Estimated
Acceptable Financing Cash, Conventional
Listing Terms Cash, Conventional
Financing Cash,Conventional
Special Listing Condition Standard
Pets Allowed No Pet Restrictions
Read Less
Want to know what your home might be worth? Contact us for a FREE valuation!

Our team is ready to help you sell your home for the highest possible price ASAP

Bought with Timothy Kunigus • Asset Property Solutions, LLC

GET MORE INFORMATION





