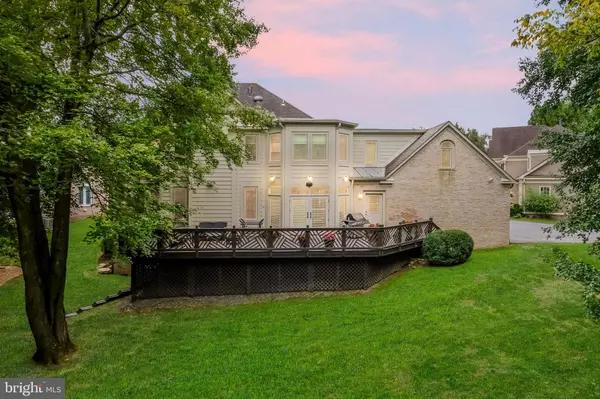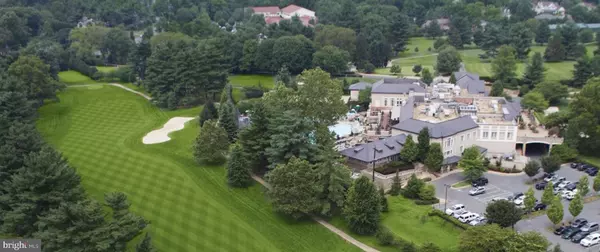$1,790,000
$1,889,000
5.2%For more information regarding the value of a property, please contact us for a free consultation.
9707 CARMEL CT Bethesda, MD 20817
5 Beds
6 Baths
6,355 SqFt
Key Details
Sold Price $1,790,000
Property Type Single Family Home
Sub Type Detached
Listing Status Sold
Purchase Type For Sale
Square Footage 6,355 sqft
Price per Sqft $281
Subdivision Potomac Outside
MLS Listing ID MDMC2071460
Sold Date 01/20/23
Style Colonial
Bedrooms 5
Full Baths 4
Half Baths 2
HOA Fees $37/ann
HOA Y/N Y
Abv Grd Liv Area 4,182
Originating Board BRIGHT
Year Built 1997
Annual Tax Amount $13,771
Tax Year 2022
Lot Size 0.527 Acres
Acres 0.53
Property Description
JUST REDUCED BY $81K & FRESHLY PAINTED - AMAZING VALUE FOR THIS NEIGHBORHOOD. Fall in love with 9707 Carmel Court; this exquisite brick colonial is exceptionally well maintained and updated, seamlessly combining contemporary finishes with high-end amenities for an abundance of comfortable living spaces. Built in 1997 with meticulous attention to detail by local builder Rosenthal Companies; it sits on a premium ½ acre lot backing to Bethesda Country Club in one the DC area's most desirable communities. SEE COMPLETE FEATURES LIST WITH DISCLOSURES. A flagstone walkway, manicured landscaping, and stunning foyer with built-in display pedestals, a tray ceiling, and honed limestone flooring welcome you into the home. Offering 6,355 square feet over 3 finished levels, architectural details abound including: select oak hardwood floors, 9 foot ceilings, numerous built-ins, custom millwork, 2 decks, a theater room, a wine cellar, a kitchenette, tons of closet space, and oversized vertical windows letting in tons of natural light. The high-end chef's kitchen sits at the heart of the home. It boasts custom Hagerstown wood cabinetry, under & above cabinet lighting, a Thermador 5-burner cooktop with a pop-up vent, a Sub-Zero refrigerator with matching panel overlay, double wall ovens with convection option, granite countertops, a huge walk-in pantry, and a center island with bar seating. The breakfast area offers seating for 8 and is framed by a wall of windows and French doors opening to the expansive rear entertainment deck. The deck provides a natural gas grill line, exterior speakers, and walk-down to the private backyard bordered by trees – perfect for relaxing or entertaining. The kitchen and breakfast area flow into an impressive family room featuring a cozy gas fireplace set in a stone accent wall. At the opposite end of the kitchen, you will find the formal dining room with 2 walls of wrap around windows and seating for up to 16. An office with 2 built-in workstations, a formal living room, a mudroom/laundry room with access to the rear deck and attached garage, and 2 powder rooms complete the main level.
Ascend to the renovated 1,200 square foot owner's suite featuring a sitting area, a private balcony, and 2 large walk-in closets with built-in storage systems. The spa-like bathroom boasts designer tile & finishes, a Jacuzzi soaking tub, a glass-enclosed shower with a steam option & handheld wand with multiple shower heads and spray, dual vanities, a large picture window, and a skylight. A bonus full-sized exercise room with even more closet and storage space is located on the far side of the owner's suite. The upper level is complete with 3 additional bedrooms, 2 sizeable walk-in closets, 2 full bathrooms, a utility closet, and a huge linen closet. One of the home's many highlights is the fully finished walk-out recreation level offering a game room, an acoustic theater room, a kitchenette, a wine cellar with storage for 1,000 bottles, a bedroom, a full bathroom, and the utility room, and tons of additional storage space.
Sought-after Bethesda location, with easy access to shopping, dining, and entertainment venues including Montgomery Mall, Potomac Village Shopping Center, Downtown Bethesda, Tysons Corner, Pike & Rose, and more! Close to Cabin John Regional Park with a mini train, Art in the Park, Ice rink, Indoor/outdoor tennis courts, a dog park, tot-lot, picnic area, hiking trails, volleyball, baseball & soccer fields.
Surrounded by several nationally ranked golf courses, including TPC Avenel, Burning Tree, Congressional, and Bethesda Country Club. Perfect for commuters, 5 minutes to I-495, I-270, River Road, and other major commuter routes. Reach Dulles International or Reagan National Airports in under 45 Minutes. Top-rated MOCO schools. Don't miss!!
Location
State MD
County Montgomery
Zoning R200
Rooms
Basement Fully Finished, Walkout Level
Interior
Interior Features Breakfast Area, Built-Ins, Ceiling Fan(s), Crown Moldings, Family Room Off Kitchen, Formal/Separate Dining Room, Kitchen - Eat-In, Kitchen - Gourmet, Kitchen - Island, Kitchen - Table Space, Kitchenette, Pantry, Laundry Chute, Primary Bath(s), Recessed Lighting, Skylight(s), Soaking Tub, Stall Shower, Upgraded Countertops, Walk-in Closet(s), Wine Storage, Wood Floors
Hot Water 60+ Gallon Tank, Natural Gas
Heating Forced Air, Zoned
Cooling Central A/C, Zoned
Equipment Built-In Microwave, Cooktop, Cooktop - Down Draft, Dishwasher, Disposal, Dryer - Front Loading, Icemaker, Oven - Double, Oven - Wall, Stainless Steel Appliances, Washer - Front Loading
Fireplace Y
Appliance Built-In Microwave, Cooktop, Cooktop - Down Draft, Dishwasher, Disposal, Dryer - Front Loading, Icemaker, Oven - Double, Oven - Wall, Stainless Steel Appliances, Washer - Front Loading
Heat Source Natural Gas
Exterior
Parking Features Garage - Side Entry
Garage Spaces 9.0
Water Access N
Roof Type Fiberglass,Shingle
Accessibility None
Attached Garage 3
Total Parking Spaces 9
Garage Y
Building
Story 3
Foundation Other
Sewer Public Sewer
Water Public
Architectural Style Colonial
Level or Stories 3
Additional Building Above Grade, Below Grade
New Construction N
Schools
Elementary Schools Seven Locks
Middle Schools Cabin John
High Schools Winston Churchill
School District Montgomery County Public Schools
Others
HOA Fee Include Common Area Maintenance
Senior Community No
Tax ID 161003146063
Ownership Fee Simple
SqFt Source Assessor
Special Listing Condition Standard
Read Less
Want to know what your home might be worth? Contact us for a FREE valuation!

Our team is ready to help you sell your home for the highest possible price ASAP

Bought with Long T Ngo • Redfin Corp
GET MORE INFORMATION





