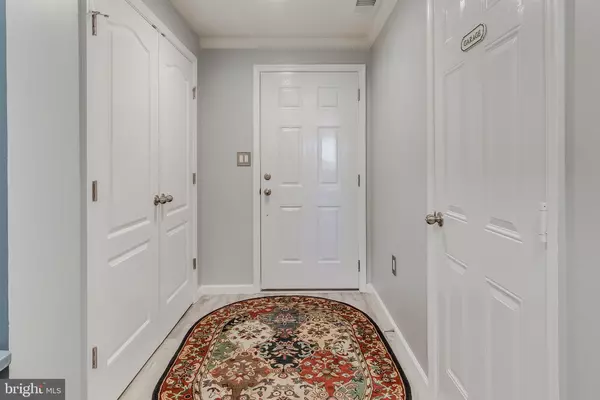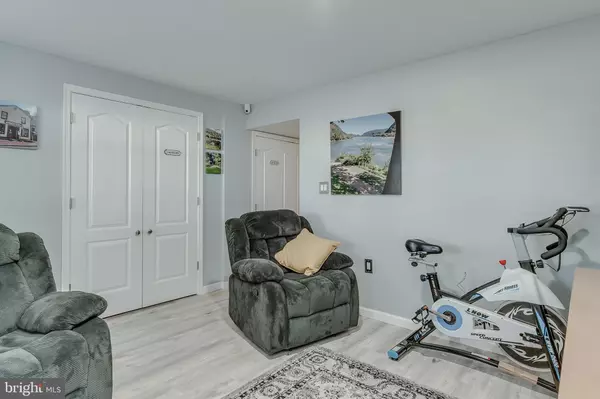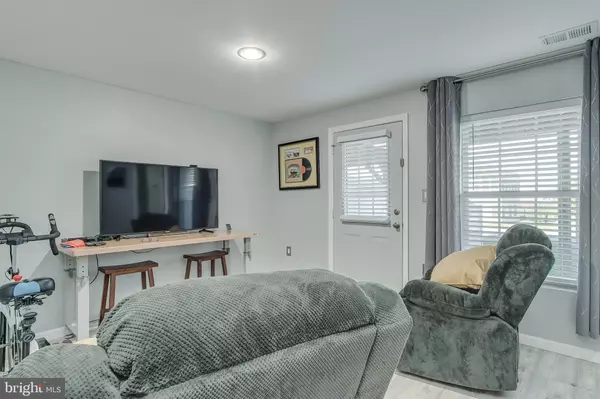$280,000
$289,900
3.4%For more information regarding the value of a property, please contact us for a free consultation.
32 CECILY WAY Ranson, WV 25438
3 Beds
4 Baths
1,868 SqFt
Key Details
Sold Price $280,000
Property Type Townhouse
Sub Type Interior Row/Townhouse
Listing Status Sold
Purchase Type For Sale
Square Footage 1,868 sqft
Price per Sqft $149
Subdivision Briar Run
MLS Listing ID WVJF2005644
Sold Date 01/25/23
Style Colonial
Bedrooms 3
Full Baths 2
Half Baths 2
HOA Fees $45/qua
HOA Y/N Y
Abv Grd Liv Area 1,640
Originating Board BRIGHT
Year Built 2019
Annual Tax Amount $947
Tax Year 2022
Lot Size 2,200 Sqft
Acres 0.05
Property Description
This 3 bedroom townhome has been beautifully maintained. It is nestled in the much sought after Briar Run neighborhood. Inside the home you have a welcoming foyer with LVP floors and large guest closet. Down the hall is a nicely sized rec room w/ LVP. Here you have direct access to the rear yard. There is a convenient powder room and laundry room here. Hardwood stairs lead up to the main level of the property. You are greeted by a spacious living room with hardwood floors and crown molding. There is a convenient powder room with pedestal sink in this space. The living room opens to the large kitchen with hardwood floors and quartz countertops. You have a nice island with seating for two and a large pantry for extra storage. The kitchen is open to the dining room. Features hardwood floors and pass through to the staircase. The glass doors lead out to your spacious deck. Upstairs you have two generously sized bedrooms. The hall bath features ceramic tile floors, single bowl vanity, and tub/shower combo. There is a large linen closet in the hall. The primary suite is carpeted with a ceiling fan. The bright windows and vaulted ceilings make the space airy. There is a large walk-in closet and a private ensuite bath. In your ensuite you have ceramic tile floors and a double bowl vanity. There is a walk-in shower with tile surround for busy mornings and a large soaking tub for relaxing evenings. Outside you have a large deck with a nice view - perfect for BBQ's. The rear yard is level and lush with grass. There is nothing missing in this home. Schedule your showing now!
Location
State WV
County Jefferson
Zoning 101
Rooms
Other Rooms Living Room, Dining Room, Primary Bedroom, Bedroom 2, Bedroom 3, Kitchen, Foyer, Laundry, Recreation Room, Bathroom 2, Primary Bathroom, Half Bath
Basement Fully Finished, Partial
Interior
Hot Water Electric
Heating Heat Pump(s)
Cooling Central A/C
Flooring Hardwood, Carpet, Ceramic Tile
Equipment Built-In Microwave, Dishwasher, Disposal, Dryer, Stove, Refrigerator
Fireplace N
Window Features Insulated
Appliance Built-In Microwave, Dishwasher, Disposal, Dryer, Stove, Refrigerator
Heat Source Electric
Laundry Lower Floor
Exterior
Exterior Feature Deck(s)
Parking Features Garage - Front Entry
Garage Spaces 2.0
Water Access N
Roof Type Shingle
Accessibility None
Porch Deck(s)
Attached Garage 1
Total Parking Spaces 2
Garage Y
Building
Story 3
Foundation Permanent
Sewer Public Sewer
Water Public
Architectural Style Colonial
Level or Stories 3
Additional Building Above Grade, Below Grade
Structure Type Dry Wall
New Construction N
Schools
School District Jefferson County Schools
Others
Senior Community No
Tax ID 08 8A034200000000
Ownership Fee Simple
SqFt Source Assessor
Acceptable Financing Cash, Conventional, FHA, USDA, VA
Listing Terms Cash, Conventional, FHA, USDA, VA
Financing Cash,Conventional,FHA,USDA,VA
Special Listing Condition Standard
Read Less
Want to know what your home might be worth? Contact us for a FREE valuation!

Our team is ready to help you sell your home for the highest possible price ASAP

Bought with Karla J Yarbrough • Hunt Country Sotheby's International Realty
GET MORE INFORMATION





