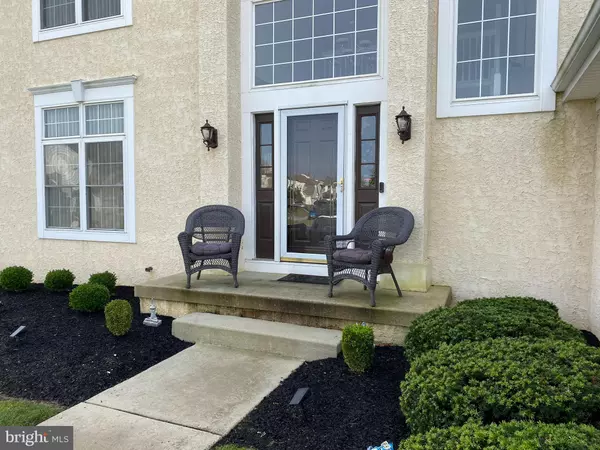$475,000
$499,000
4.8%For more information regarding the value of a property, please contact us for a free consultation.
37 MORAY LN Sewell, NJ 08080
4 Beds
3 Baths
3,221 SqFt
Key Details
Sold Price $475,000
Property Type Single Family Home
Sub Type Detached
Listing Status Sold
Purchase Type For Sale
Square Footage 3,221 sqft
Price per Sqft $147
Subdivision Hunters Chase
MLS Listing ID NJGL2024102
Sold Date 01/25/23
Style Colonial,Contemporary,Traditional
Bedrooms 4
Full Baths 2
Half Baths 1
HOA Fees $11/ann
HOA Y/N Y
Abv Grd Liv Area 2,646
Originating Board BRIGHT
Year Built 2000
Annual Tax Amount $11,049
Tax Year 2022
Lot Dimensions 80x165 irr
Property Description
Welcome to 37 Moray Lane in the Hunters Chase neighborhood of Washington Township (Sewell)! Featuring 4 Bedrooms, 2.5 Bathrooms and a Finished Basement, this home is SUPER CLEAN! Upon arriving at this house, you'll immediately notice the sharp landscaping and beautifully maintained grass. Enter the house and notice the 2-story foyer. New carpet throughout the main living areas, and up the steps too. Main level boasts 9ft. ceilings! Warm and inviting Family Room is located just off the Kitchen and includes a Wood-Burning Fireplace. 2 Car Garage with Power Opener. Primary bedroom has high ceilings and includes a Walk-In closet and secondary closet. Primary Bathroom is generously sized and has an Oversized Tub and separate shower. Finished Basement with Recessed Lighting and Built in Bose Sound System - included in the sale. Beautiful Large Yard with Patio, Irrigation System and Shed too! Sale also includes exterior Camera System. Brand new Heating system, December 2022! All this and conveniently located close to lots of shopping. Easy access to Philadelphia and Shore points!
Location
State NJ
County Gloucester
Area Washington Twp (20818)
Zoning R
Rooms
Other Rooms Living Room, Dining Room, Bedroom 2, Bedroom 3, Bedroom 4, Kitchen, Family Room, Foyer, Bedroom 1, Laundry, Recreation Room, Bathroom 2, Primary Bathroom, Half Bath
Basement Fully Finished, Interior Access, Partial, Sump Pump
Interior
Interior Features Attic/House Fan, Carpet, Floor Plan - Traditional, Kitchen - Eat-In, Pantry, Primary Bath(s), Walk-in Closet(s)
Hot Water Natural Gas
Heating Forced Air
Cooling Central A/C
Flooring Carpet, Vinyl
Fireplaces Number 1
Fireplaces Type Wood
Equipment Oven/Range - Gas, Dishwasher
Fireplace Y
Appliance Oven/Range - Gas, Dishwasher
Heat Source Natural Gas
Laundry Main Floor
Exterior
Exterior Feature Patio(s)
Parking Features Garage - Front Entry, Garage Door Opener, Inside Access
Garage Spaces 4.0
Water Access N
Roof Type Shingle
Accessibility None
Porch Patio(s)
Attached Garage 2
Total Parking Spaces 4
Garage Y
Building
Lot Description Corner
Story 2
Foundation Concrete Perimeter
Sewer Public Sewer
Water Public
Architectural Style Colonial, Contemporary, Traditional
Level or Stories 2
Additional Building Above Grade, Below Grade
Structure Type 9'+ Ceilings,Dry Wall
New Construction N
Schools
School District Washington Township Public Schools
Others
HOA Fee Include Common Area Maintenance
Senior Community No
Tax ID 18-00085 24-00019
Ownership Fee Simple
SqFt Source Assessor
Security Features Surveillance Sys
Acceptable Financing Conventional, FHA, VA, Cash
Listing Terms Conventional, FHA, VA, Cash
Financing Conventional,FHA,VA,Cash
Special Listing Condition Standard
Read Less
Want to know what your home might be worth? Contact us for a FREE valuation!

Our team is ready to help you sell your home for the highest possible price ASAP

Bought with Marta I Roman • RE/MAX Access

GET MORE INFORMATION





