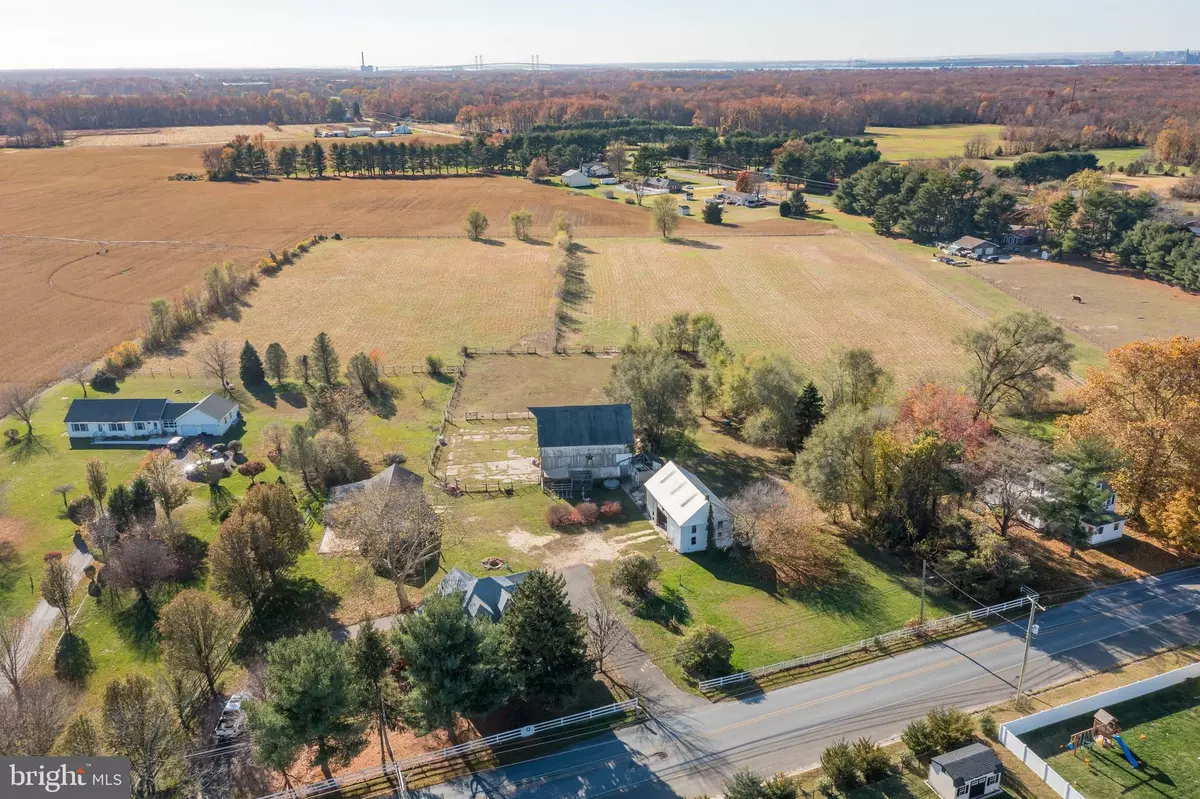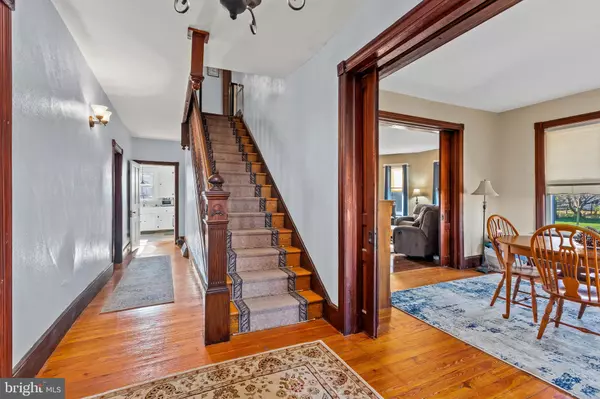$436,000
$425,000
2.6%For more information regarding the value of a property, please contact us for a free consultation.
200 PERKINTOWN RD Pedricktown, NJ 08067
4 Beds
2 Baths
2,618 SqFt
Key Details
Sold Price $436,000
Property Type Single Family Home
Sub Type Detached
Listing Status Sold
Purchase Type For Sale
Square Footage 2,618 sqft
Price per Sqft $166
Subdivision None Available
MLS Listing ID NJSA2005950
Sold Date 01/25/23
Style Colonial,Farmhouse/National Folk
Bedrooms 4
Full Baths 2
HOA Y/N N
Abv Grd Liv Area 2,618
Originating Board BRIGHT
Year Built 1900
Annual Tax Amount $5,383
Tax Year 2021
Lot Size 11.590 Acres
Acres 11.59
Property Description
Incredible opportunity to own this one of a kind farmhouse built in 1900, that is well known as once part of a dairy farm in Salem County. The property features 11.59 clear acres of land with 3 outbuildings in addition to the 4 bedroom -2,618 sqft farmhouse. The home features historical charm of gorgeous hardwood floors, pocket doors, original woodwork, custom built-ins, extra tall ceilings, and a third floor walkup attic. The kitchen is open and airy with exposed brick and great views of the backyard. Spacious living room, formal dining room and sitting room, breakfast nook, first floor bedroom, and full bath complete the main floor. On the second floor you will find 3 large bedrooms and another full bathroom. Owners have a large walk-in closet and laundry on the second floor for convenience. There is a space that is plumbed out for a third bathroom that the new owners could finish if they desired. Walk upstairs to the standing room attic for all your storage needs. Most of the home's rooms have been recently painted, the roof is only 2 years old, natural GAS heat, brand new hot water heater, and the heater is 5 years old! The main level has central air and heat. The upstairs of the home does not have central air (window units ac/electric heat). There are two decks on the backside of the property that showcase the best views of the sunsets! There are three outbuildings total. Two buildings are currently used as garages/workshops. The third out building/ barn currently houses horses with 4 stalls, 2 with Dutch doors leading outside, feed room area, chicken coop, and hayloft. Three huge grass pastures are fenced behind the barn for great turnout! There is an easement on the far right side of the property (looking at the home) that is used by the neighbor to access their property. Conveniently located less than 2 miles from 295, 7 miles from the Gloucester County Dream Park, and 12 miles to the Delaware Memorial Bridge! Schedule your appointment today to tour this lovely unique property!
Location
State NJ
County Salem
Area Oldmans Twp (21707)
Zoning AG
Rooms
Other Rooms Living Room, Dining Room, Primary Bedroom, Bedroom 2, Bedroom 3, Bedroom 4, Kitchen, Family Room, Bedroom 1, Other
Basement Full
Main Level Bedrooms 1
Interior
Interior Features Kitchen - Eat-In
Hot Water Electric
Heating Forced Air, Radiator, Baseboard - Electric
Cooling Wall Unit, Central A/C
Flooring Hardwood
Equipment Oven/Range - Electric, Refrigerator, Dishwasher
Fireplace N
Appliance Oven/Range - Electric, Refrigerator, Dishwasher
Heat Source Natural Gas, Electric
Laundry Upper Floor
Exterior
Exterior Feature Porch(es), Deck(s)
Utilities Available Cable TV
Water Access N
View Pasture
Roof Type Shingle
Accessibility None
Porch Porch(es), Deck(s)
Garage N
Building
Story 2
Foundation Other
Sewer On Site Septic
Water Well
Architectural Style Colonial, Farmhouse/National Folk
Level or Stories 2
Additional Building Above Grade
Structure Type 9'+ Ceilings
New Construction N
Schools
School District Penns Grove-Carneys Point Schools
Others
Senior Community No
Tax ID 07-00042 01-00005
Ownership Fee Simple
SqFt Source Estimated
Acceptable Financing FHA, Conventional, Cash, Farm Credit Service, VA
Horse Property Y
Horse Feature Paddock, Horses Allowed, Stable(s)
Listing Terms FHA, Conventional, Cash, Farm Credit Service, VA
Financing FHA,Conventional,Cash,Farm Credit Service,VA
Special Listing Condition Standard
Read Less
Want to know what your home might be worth? Contact us for a FREE valuation!

Our team is ready to help you sell your home for the highest possible price ASAP

Bought with Jan M Elwell • Keller Williams Prime Realty

GET MORE INFORMATION





