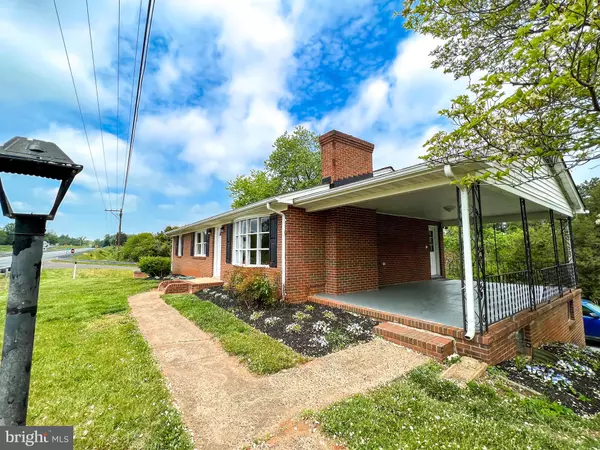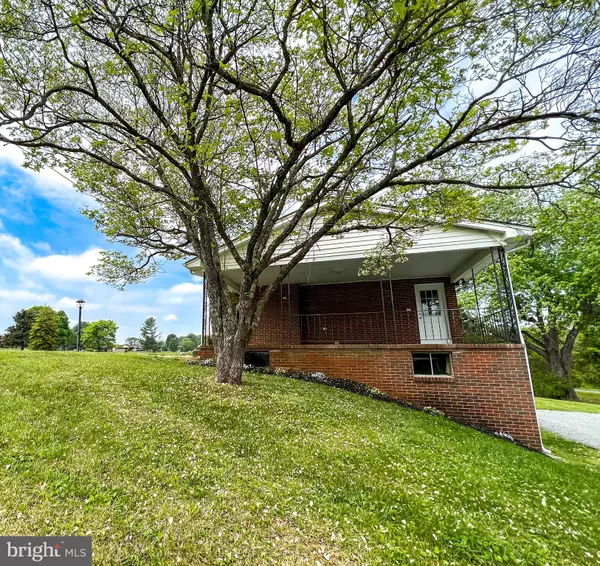$329,500
$329,500
For more information regarding the value of a property, please contact us for a free consultation.
7215 JAMES MONROE HWY Culpeper, VA 22701
3 Beds
2 Baths
1,491 SqFt
Key Details
Sold Price $329,500
Property Type Single Family Home
Sub Type Detached
Listing Status Sold
Purchase Type For Sale
Square Footage 1,491 sqft
Price per Sqft $220
Subdivision None Available
MLS Listing ID VACU2002940
Sold Date 01/23/23
Style Ranch/Rambler
Bedrooms 3
Full Baths 2
HOA Y/N N
Abv Grd Liv Area 1,179
Originating Board BRIGHT
Year Built 1966
Annual Tax Amount $1,079
Tax Year 2013
Lot Size 1.150 Acres
Acres 1.15
Property Description
*NEW PRICE!!* Seller offering up to 2 points towards purchaser's buy down interest rate. All brick home sitting just south of the Town of Culpeper- a great location for commuters! A rear driveway can be installed off Oak Drive. The home offers new stainless steel kitchen appliances, replacement windows, fresh paint throughout, new flooring, new toilets, and granite counters. The seller has prepared the home to welcome a new owner. There are 2 wood burning fireplaces in the home. Basement is partially finished and basement insulation has been replaced, with painted floor. Garage floor has been power washed and painted floor. Large, flat open space in backyard, a covered side porch off the kitchen for plenty of outdoor enjoyment all year long! Come to a Virginia Main Street Community, Culpeper.
Location
State VA
County Culpeper
Zoning R1
Rooms
Other Rooms Living Room, Primary Bedroom, Bedroom 2, Bedroom 3, Kitchen, Family Room, Basement, Laundry
Basement Connecting Stairway, Rear Entrance, Daylight, Full, Partially Finished, Rough Bath Plumb, Walkout Level, Windows, Workshop, Space For Rooms
Main Level Bedrooms 3
Interior
Interior Features Attic, Kitchen - Table Space, Entry Level Bedroom, Primary Bath(s), Wood Floors
Hot Water Electric
Heating Heat Pump(s)
Cooling Heat Pump(s)
Fireplaces Number 2
Equipment Dishwasher, Icemaker, Oven/Range - Electric, Range Hood, Refrigerator
Fireplace Y
Appliance Dishwasher, Icemaker, Oven/Range - Electric, Range Hood, Refrigerator
Heat Source Electric
Exterior
Parking Features Garage - Rear Entry
Garage Spaces 1.0
Water Access N
Accessibility Level Entry - Main
Attached Garage 1
Total Parking Spaces 1
Garage Y
Building
Story 2
Foundation Block
Sewer Septic Exists
Water Well
Architectural Style Ranch/Rambler
Level or Stories 2
Additional Building Above Grade, Below Grade
New Construction N
Schools
High Schools Eastern View
School District Culpeper County Public Schools
Others
Senior Community No
Tax ID 48- - - -11C
Ownership Fee Simple
SqFt Source Estimated
Special Listing Condition Standard
Read Less
Want to know what your home might be worth? Contact us for a FREE valuation!

Our team is ready to help you sell your home for the highest possible price ASAP

Bought with Japreshia E Clark • Nest Realty Fredericksburg

GET MORE INFORMATION





