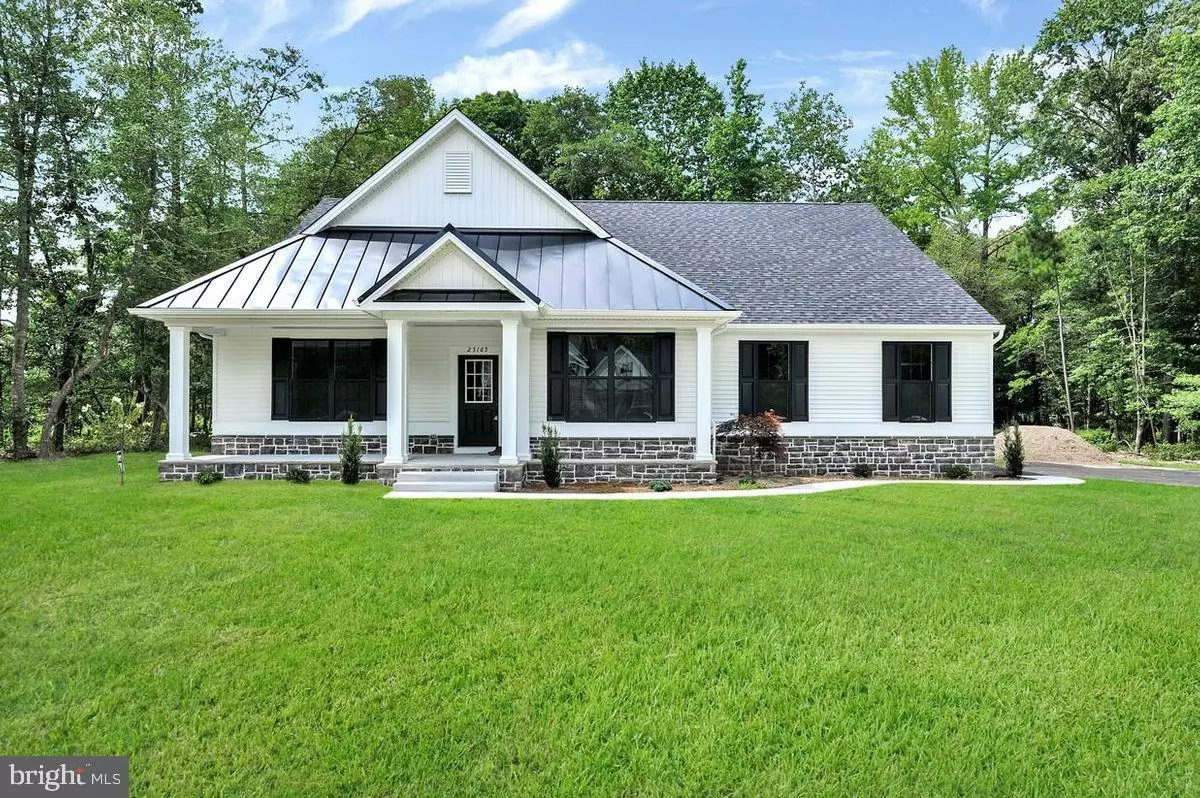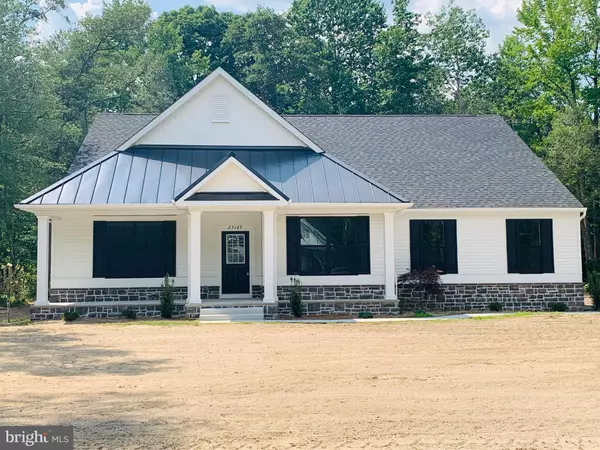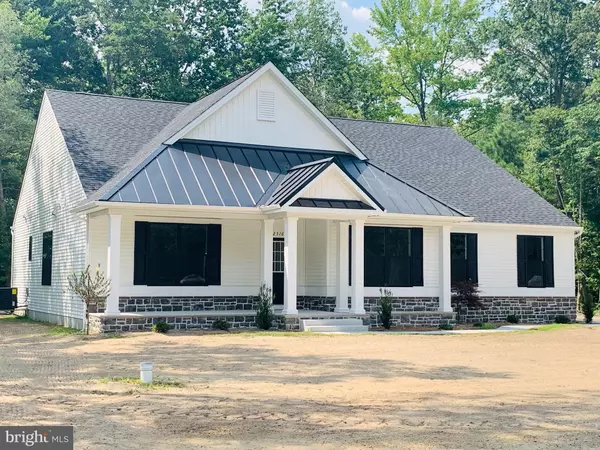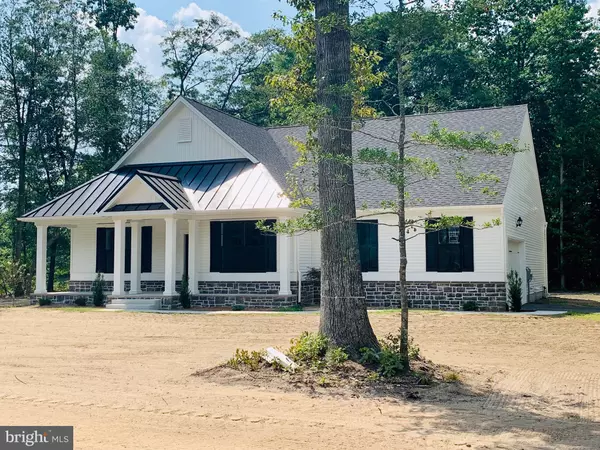$802,615
$755,332
6.3%For more information regarding the value of a property, please contact us for a free consultation.
25324 MORRIS MILL RD Millsboro, DE 19966
5 Beds
3 Baths
3,200 SqFt
Key Details
Sold Price $802,615
Property Type Single Family Home
Sub Type Detached
Listing Status Sold
Purchase Type For Sale
Square Footage 3,200 sqft
Price per Sqft $250
Subdivision Country Meadows
MLS Listing ID DESU150846
Sold Date 01/24/23
Style Ranch/Rambler
Bedrooms 5
Full Baths 3
HOA Y/N N
Abv Grd Liv Area 3,200
Originating Board BRIGHT
Lot Size 0.750 Acres
Acres 0.75
Property Description
This new Ocean View floor plan is a real stunner! This huge ranch features a split and open Floor Plan, a Large Office or Den plus a "Pocket Office", a Walk in Pantry, and beautiful features throughout! Make your call today! Only 2 large lots left and no premiums here. Make your call today before they are gone!
Location
State DE
County Sussex
Area Indian River Hundred (31008)
Zoning AR
Rooms
Other Rooms Den, Loft, Mud Room
Basement Partially Finished
Main Level Bedrooms 5
Interior
Interior Features Combination Kitchen/Dining, Family Room Off Kitchen, Floor Plan - Open, Primary Bath(s), Pantry, Recessed Lighting, Walk-in Closet(s), Other
Hot Water Propane
Cooling Central A/C, Ceiling Fan(s)
Equipment Built-In Microwave, Built-In Range, Dishwasher
Fireplace Y
Appliance Built-In Microwave, Built-In Range, Dishwasher
Heat Source Propane - Leased
Exterior
Parking Features Built In
Garage Spaces 2.0
Water Access N
Roof Type Architectural Shingle
Accessibility 2+ Access Exits, 32\"+ wide Doors
Attached Garage 2
Total Parking Spaces 2
Garage Y
Building
Story 1
Sewer Approved System
Water Well
Architectural Style Ranch/Rambler
Level or Stories 1
Additional Building Above Grade, Below Grade
Structure Type 9'+ Ceilings,Dry Wall
New Construction Y
Schools
School District Indian River
Others
Pets Allowed Y
Senior Community No
Tax ID 234-20.00-21.03
Ownership Fee Simple
SqFt Source Assessor
Acceptable Financing Cash, Conventional, FHA, USDA, VA, Other
Horse Property N
Listing Terms Cash, Conventional, FHA, USDA, VA, Other
Financing Cash,Conventional,FHA,USDA,VA,Other
Special Listing Condition Standard
Pets Allowed Dogs OK, Cats OK
Read Less
Want to know what your home might be worth? Contact us for a FREE valuation!

Our team is ready to help you sell your home for the highest possible price ASAP

Bought with DAN SANDER • RE/MAX Realty Group Rehoboth

GET MORE INFORMATION





