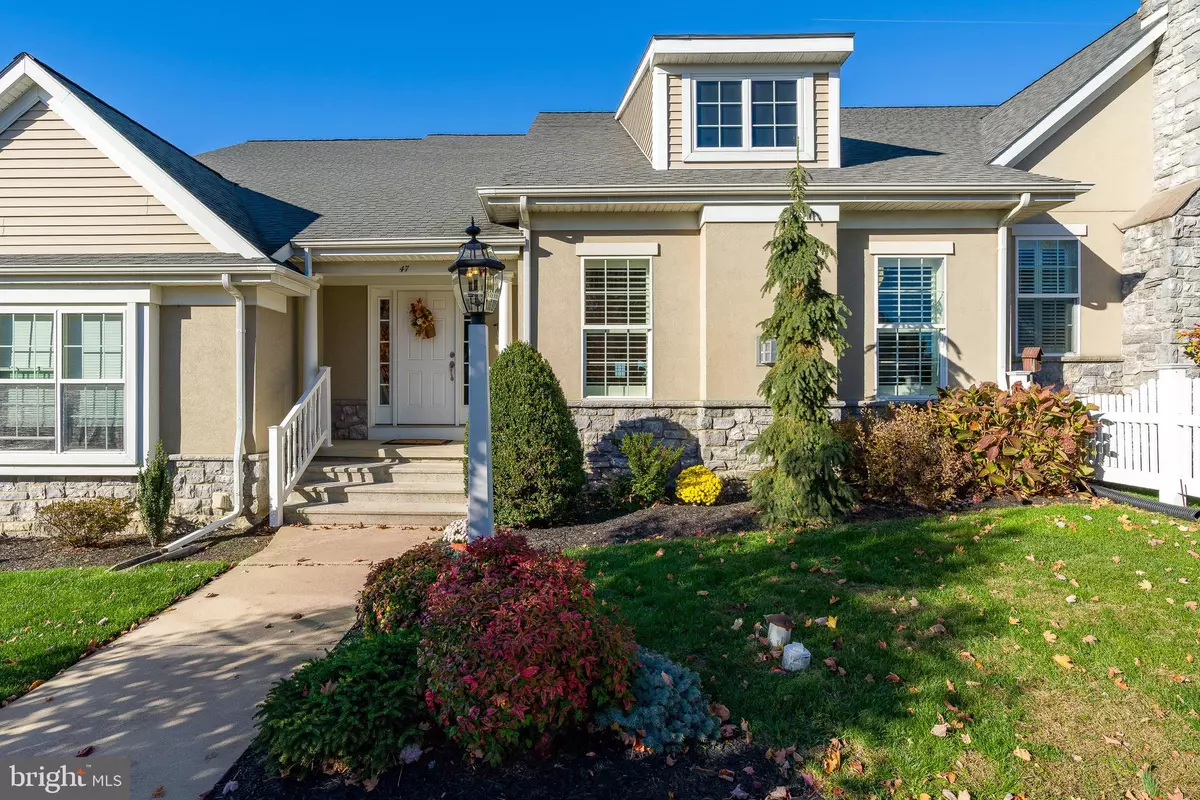$375,000
$379,900
1.3%For more information regarding the value of a property, please contact us for a free consultation.
47 BREEZE WAY Lancaster, PA 17602
3 Beds
3 Baths
2,685 SqFt
Key Details
Sold Price $375,000
Property Type Townhouse
Sub Type Interior Row/Townhouse
Listing Status Sold
Purchase Type For Sale
Square Footage 2,685 sqft
Price per Sqft $139
Subdivision Summer Breeze
MLS Listing ID PALA2027400
Sold Date 01/31/23
Style Traditional
Bedrooms 3
Full Baths 2
Half Baths 1
HOA Fees $36/qua
HOA Y/N Y
Abv Grd Liv Area 2,685
Originating Board BRIGHT
Year Built 2006
Annual Tax Amount $5,182
Tax Year 2022
Lot Size 3,920 Sqft
Acres 0.09
Lot Dimensions 0.00 x 0.00
Property Description
Living in Summer Breeze will make you feel fine! This gorgeous home offers an open floor plan with gleaming hardwood, a soaring ceiling, first-floor primary bedroom and so much more. You'll love making meals in the spacious kitchen with Quartz countertops, a large island and stainless steel appliances. The dining area is accented with chair rail, applied panel wainscoting and crown molding. Convenient first-floor bedroom with private bath featuring a relaxing whirlpool tub and walk-in closet. The large loft which overlooks the Great Room is the perfect place for an office, exercise room or just a place to hang out and relax. Large unfinished basement is ready for you to put the finishing touches on it. The deck overlooks lots of green open space and you'll be able to view fireworks from several locations in Lancaster without even leaving your home! Oh, and just wait until you see those gorgeous sunsets! The neighborhood offers a Community Center, play area, walking trails, pavilion and picnic areas. Make this your next Home Sweet Home---you are going to love it here!!
Location
State PA
County Lancaster
Area West Lampeter Twp (10532)
Zoning RES
Rooms
Other Rooms Living Room, Dining Room, Primary Bedroom, Bedroom 2, Bedroom 3, Kitchen, Breakfast Room, Loft, Bathroom 3, Primary Bathroom, Half Bath
Basement Unfinished
Main Level Bedrooms 1
Interior
Interior Features Breakfast Area, Carpet, Chair Railings, Crown Moldings, Dining Area, Entry Level Bedroom, Floor Plan - Open, Kitchen - Island, Walk-in Closet(s), WhirlPool/HotTub, Window Treatments, Wood Floors
Hot Water Natural Gas
Heating Forced Air
Cooling Central A/C
Flooring Carpet, Hardwood, Vinyl
Fireplaces Number 1
Equipment Built-In Microwave, Built-In Range, Dishwasher, Disposal, Refrigerator, Washer, Stove, Dryer
Furnishings No
Fireplace Y
Appliance Built-In Microwave, Built-In Range, Dishwasher, Disposal, Refrigerator, Washer, Stove, Dryer
Heat Source Natural Gas
Laundry Main Floor
Exterior
Parking Features Garage - Rear Entry, Garage Door Opener
Garage Spaces 2.0
Utilities Available Cable TV
Amenities Available Community Center, Jog/Walk Path, Picnic Area
Water Access N
Roof Type Composite
Accessibility None
Attached Garage 2
Total Parking Spaces 2
Garage Y
Building
Story 2
Foundation Block
Sewer Public Sewer
Water Public
Architectural Style Traditional
Level or Stories 2
Additional Building Above Grade, Below Grade
Structure Type 2 Story Ceilings,Dry Wall
New Construction N
Schools
High Schools Lampeter-Strasburg
School District Lampeter-Strasburg
Others
HOA Fee Include Common Area Maintenance
Senior Community No
Tax ID 320-07915-0-0000
Ownership Fee Simple
SqFt Source Assessor
Acceptable Financing Cash, Conventional, FHA, VA
Listing Terms Cash, Conventional, FHA, VA
Financing Cash,Conventional,FHA,VA
Special Listing Condition Standard
Read Less
Want to know what your home might be worth? Contact us for a FREE valuation!

Our team is ready to help you sell your home for the highest possible price ASAP

Bought with Jennifer Fields • Realty ONE Group Unlimited
GET MORE INFORMATION





