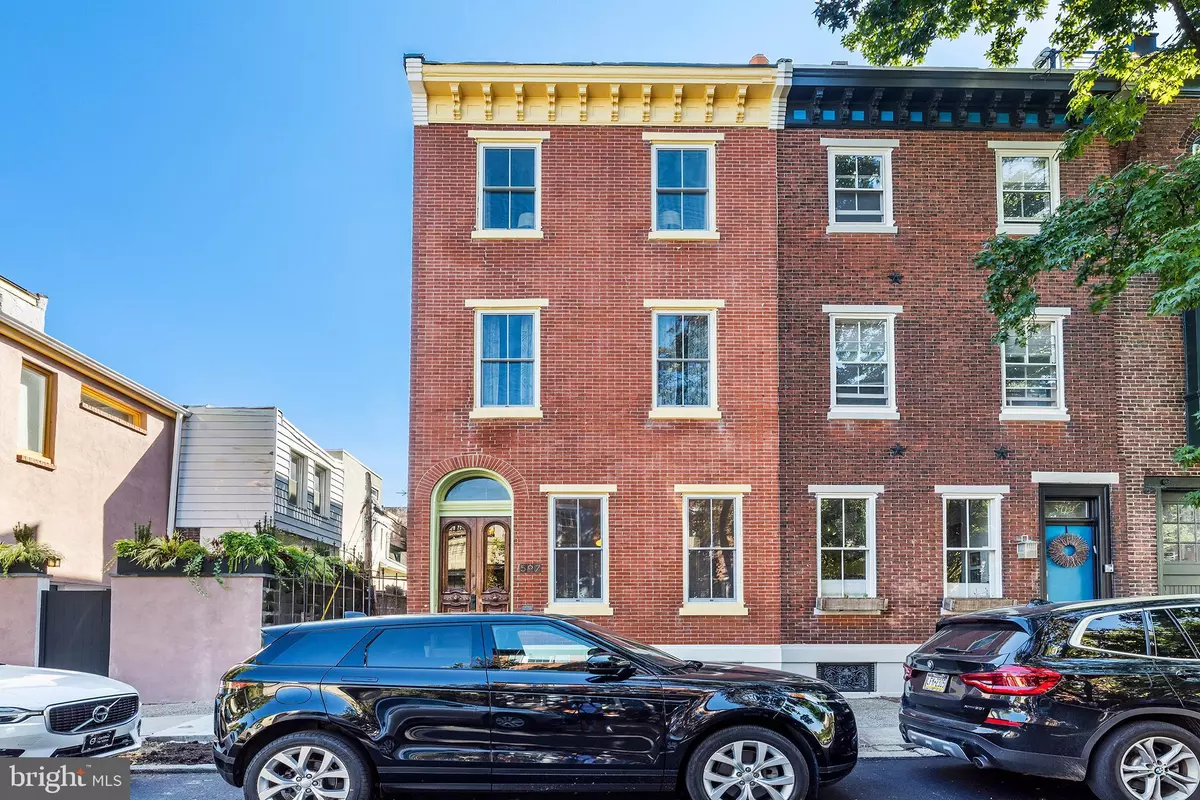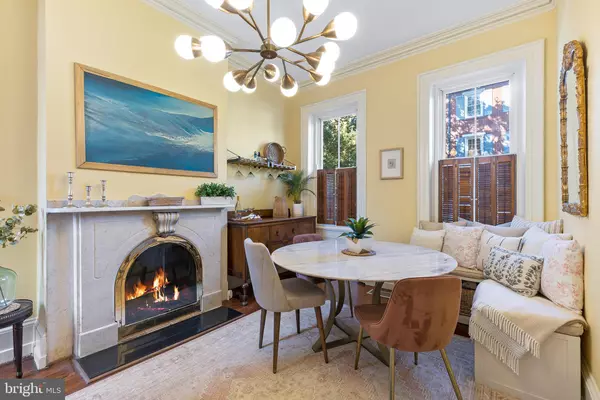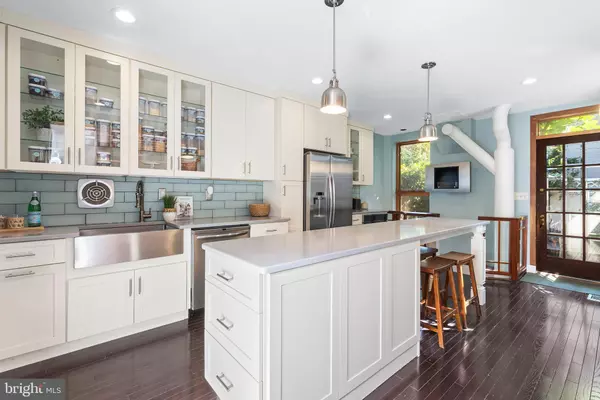$1,055,000
$1,100,000
4.1%For more information regarding the value of a property, please contact us for a free consultation.
507 S 24TH ST Philadelphia, PA 19146
4 Beds
4 Baths
2,830 SqFt
Key Details
Sold Price $1,055,000
Property Type Townhouse
Sub Type End of Row/Townhouse
Listing Status Sold
Purchase Type For Sale
Square Footage 2,830 sqft
Price per Sqft $372
Subdivision Fitler Square
MLS Listing ID PAPH2160580
Sold Date 12/16/22
Style Traditional
Bedrooms 4
Full Baths 3
Half Baths 1
HOA Y/N N
Abv Grd Liv Area 2,130
Originating Board BRIGHT
Year Built 1920
Annual Tax Amount $11,010
Tax Year 2022
Lot Size 864 Sqft
Acres 0.02
Lot Dimensions 16.00 x 54.00
Property Description
Ready to be wowed?! This is the one you've been waiting for! An amazing opportunity to live on one the most sought-after, tree-lined blocks in Fitler Square with stunning architectural interest and character throughout. Make this spacious, 4 bedroom + flex space, 3.5 bath home with two spectacular outdoor spaces and brand new windows throughout your next residence. Exquisitely appointed & designed for relaxed, luxurious living and full-scale entertaining. Fabulous outdoor space off the kitchen area blend to create masterfully executed indoor & outdoor living. Enter through the arched double door vestibule into the foyer area with crown molding, light transoms, and tile floor. Main entry leads into the hallway with wood floors, high ceilings and crown molding wrapping around to the first floor powder room. The front room is currently set up as a dining/living area with wood flooring, marble fireplace mantle, tall ceilings, front windows allowing the light to flood the room and crown molding. Continue through the home into the very unique atrium walkway with multiple skylights, exposed brick wall and wood floors which leads to the recently renovated kitchen featuring white cabinets, tile backsplash, quartz counters, stainless steel appliances, a farmhouse style stainless sink, and the washer/dryer. Off the kitchen is an open stairway which leads down to a den/office with bamboo flooring, wood burning stove, and full height bedroom and full bathroom, perfect au pair or in-law suite. Original restored stairway takes you to the second floor where you'll find a spacious front bedroom, currently being used as a family room, with crown molding and two closets; full bathroom with tile floor and tub area, crown molding, porthole window, and plenty of cabinetry; and a rear bedroom with walk-in closet and glass door with views overlooking the lovely back patio. The third floor offers a spacious front bedroom with 2 double closets; sliding doors to full bathroom off the hall with glass tile floor, window, tile tub area; and additional bedroom with double closet and two skylights. Steps lead up to a glass window atrium with door to a fantastic newer rooftop deck with spectacular Center City skyline views. Located in the heart of Fitler Square, close to Taney Park, Fitler Square Park, University of Penn, Rittenhouse Square, restaurants, and more. Easy access to public transportation, and to highways & major arteries for those commuting. You will experience the very best of city living in this gracious home.
Location
State PA
County Philadelphia
Area 19146 (19146)
Zoning RSA5
Rooms
Basement Fully Finished
Main Level Bedrooms 4
Interior
Hot Water Natural Gas
Heating Forced Air
Cooling Central A/C
Fireplace Y
Heat Source Natural Gas
Exterior
Water Access N
Accessibility 2+ Access Exits
Garage N
Building
Story 3.5
Foundation Other
Sewer Public Sewer
Water Public
Architectural Style Traditional
Level or Stories 3.5
Additional Building Above Grade, Below Grade
New Construction N
Schools
Elementary Schools Albert M. Greenfield School
School District The School District Of Philadelphia
Others
Senior Community No
Tax ID 303098000
Ownership Fee Simple
SqFt Source Assessor
Special Listing Condition Standard
Read Less
Want to know what your home might be worth? Contact us for a FREE valuation!

Our team is ready to help you sell your home for the highest possible price ASAP

Bought with Sherrie B Burlingham • BHHS Fox & Roach-Rosemont
GET MORE INFORMATION





