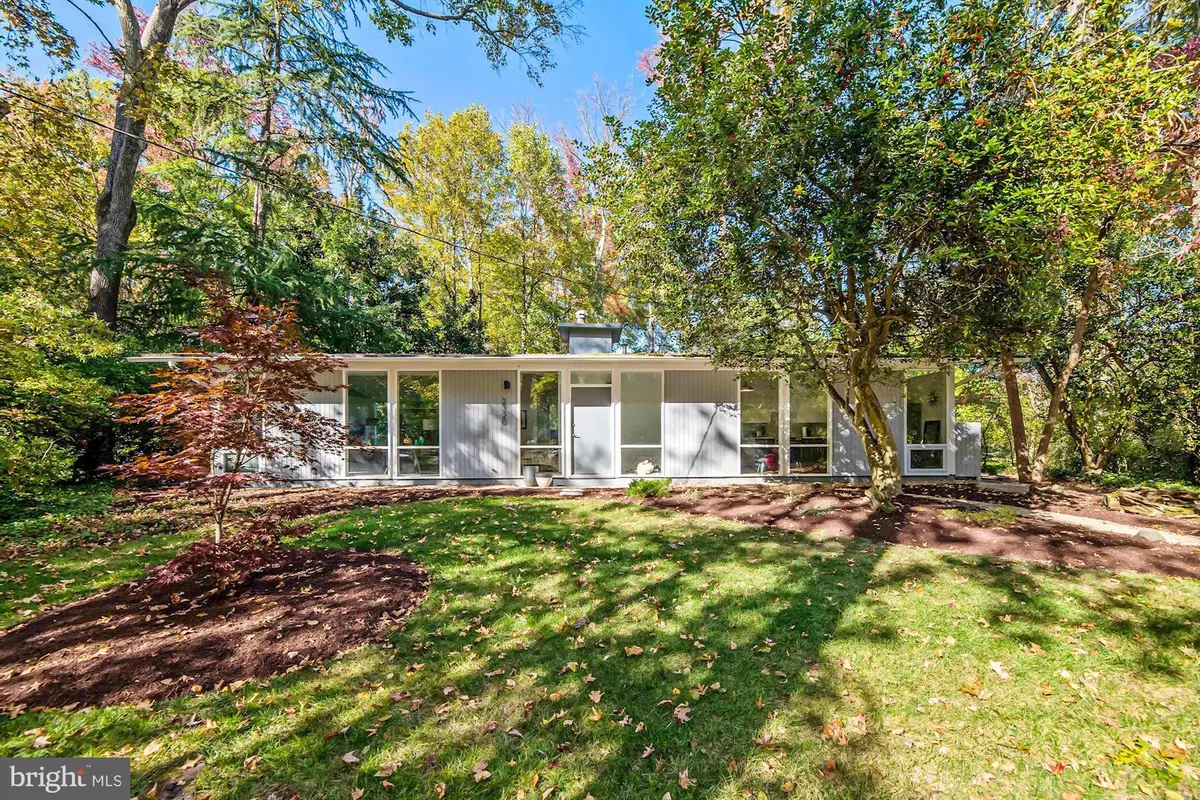$775,000
$800,000
3.1%For more information regarding the value of a property, please contact us for a free consultation.
2320 NORDOK PL Alexandria, VA 22306
3 Beds
2 Baths
1,404 SqFt
Key Details
Sold Price $775,000
Property Type Single Family Home
Sub Type Detached
Listing Status Sold
Purchase Type For Sale
Square Footage 1,404 sqft
Price per Sqft $551
Subdivision Hollin Hills
MLS Listing ID VAFX2099464
Sold Date 01/31/23
Style Contemporary
Bedrooms 3
Full Baths 2
HOA Y/N N
Abv Grd Liv Area 1,404
Originating Board BRIGHT
Year Built 1961
Annual Tax Amount $9,035
Tax Year 2022
Lot Size 0.580 Acres
Acres 0.58
Property Description
Welcome to your Newly Remodeled, Mid-century Modern one-level home; the perfect blend of sophisticated elegance and modern amenities. This home sits on just over a half-acre beautifully manicured lot in the sought-after Hollin Hills neighborhood of Alexandria. The newly installed double-pane, floor-to-ceiling windows throughout provide tons of natural light and a great view of the expansive surrounding nature. Ready for entertaining and cooking, the kitchen boasts stainless steel appliances w/ a Bosch dishwasher, brand-new flooring, and floor-to-ceiling refreshed white and green cabinetry.
The open floor plan combines the spacious living room and dining space, both with new carpet. This home features 3 bedrooms- all with new carpet, 2 bathrooms featuring beautiful skylights, and 1,404 sq. ft. of living space- all repainted, including the ceilings. Enjoy your own private oasis with your large backyard and private patio space right off your living room.
Further offering a brand new water heater, renovated hall bath, updated HVAC, Siding, and insulation within the last 6 years, this one-level living home is loaded with details and upgrades that truly set it apart from the crowd. Schedule your showing today!
Ask about the opportunity to assume a loan with a fixed interest rate of 3.75%!
Location
State VA
County Fairfax
Zoning 120
Rooms
Other Rooms Living Room, Dining Room, Primary Bedroom, Bedroom 2, Bedroom 3, Kitchen, Foyer, Laundry, Bathroom 2, Primary Bathroom
Main Level Bedrooms 3
Interior
Interior Features Carpet, Combination Dining/Living, Entry Level Bedroom, Floor Plan - Open, Kitchen - Table Space, Primary Bath(s), Skylight(s)
Hot Water Natural Gas
Heating Forced Air
Cooling Central A/C
Flooring Carpet, Ceramic Tile
Fireplaces Number 1
Fireplaces Type Brick, Fireplace - Glass Doors
Equipment Dishwasher, Disposal, Dryer, Refrigerator, Washer, Freezer, Stove
Fireplace Y
Window Features Double Pane
Appliance Dishwasher, Disposal, Dryer, Refrigerator, Washer, Freezer, Stove
Heat Source Natural Gas
Laundry Has Laundry, Hookup, Main Floor
Exterior
Exterior Feature Patio(s)
Garage Spaces 4.0
Utilities Available Cable TV Available, Electric Available, Natural Gas Available, Phone Available, Sewer Available
Water Access N
View Garden/Lawn, Trees/Woods
Accessibility None
Porch Patio(s)
Road Frontage City/County
Total Parking Spaces 4
Garage N
Building
Lot Description Backs to Trees, Front Yard, Landscaping, Level, Rear Yard
Story 1
Foundation Slab
Sewer Public Sewer
Water Public
Architectural Style Contemporary
Level or Stories 1
Additional Building Above Grade, Below Grade
Structure Type Dry Wall
New Construction N
Schools
Elementary Schools Hollin Meadows
Middle Schools Sandburg
High Schools West Potomac
School District Fairfax County Public Schools
Others
Pets Allowed Y
Senior Community No
Tax ID 1021 19020015
Ownership Fee Simple
SqFt Source Assessor
Acceptable Financing Assumption, Cash, Conventional, FHA, VA
Horse Property N
Listing Terms Assumption, Cash, Conventional, FHA, VA
Financing Assumption,Cash,Conventional,FHA,VA
Special Listing Condition Standard
Pets Allowed No Pet Restrictions
Read Less
Want to know what your home might be worth? Contact us for a FREE valuation!

Our team is ready to help you sell your home for the highest possible price ASAP

Bought with Jenna Marie Gallant • Douglas Elliman of Metro DC, LLC - Arlington

GET MORE INFORMATION





