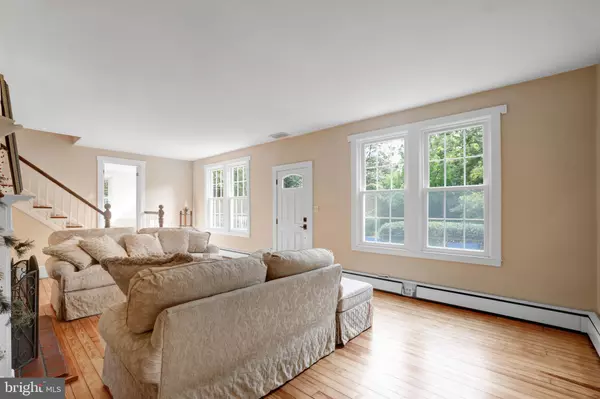$875,000
$949,500
7.8%For more information regarding the value of a property, please contact us for a free consultation.
103 BROWN ST Washington Grove, MD 20880
5 Beds
4 Baths
5,070 SqFt
Key Details
Sold Price $875,000
Property Type Single Family Home
Sub Type Detached
Listing Status Sold
Purchase Type For Sale
Square Footage 5,070 sqft
Price per Sqft $172
Subdivision Washington Grove
MLS Listing ID MDMC2069046
Sold Date 01/31/23
Style Colonial
Bedrooms 5
Full Baths 3
Half Baths 1
HOA Y/N N
Abv Grd Liv Area 5,070
Originating Board BRIGHT
Year Built 1919
Annual Tax Amount $6,518
Tax Year 2022
Lot Size 0.530 Acres
Acres 0.53
Property Description
Beautifully renovated and expended 4-square home in historic Washington Grove. Originally built in 1919, the renovation was completed in 2008. The lower level features a gourmet kitchen with quartz counters, Viking induction cooktop, Jenn-air double refrigerator/freezer, Bosch dishwasher and new LG double oven. It opens onto the great room with surround sound, recessed lighting, lots of windows and built in desk and gas Mendota fireplace. Audio/visual systems convey. The front room (living room) has refinished heart of pine floors (as does the entire original house). On either side of the living room are two auxiliary rooms - perfect for office and/or sunroom. The separate dining room opens onto the kitchen and great room.
Upstairs in the primary suite with a sitting room, 2 walk-in closets and a luxury bath with spacious shower. Three additional bedroom and a full hall bathroom.
There are 2 basements, the old basement (celler) has a workbench, laundry area and plenty of storage. The newer basement is accessed from the outside stairs and is perfect for an exercise room, home theater, play room or more storage
The 3-car garage is attached by a breezeway. Over the garage is about 1100 sq ft of additional living space. It has a large rec room area with wet bar, 2 bedroom and a full bathroom. Brazilian cherry floors, high ceilings, and opens onto a large deck overlooking the back yard. Perfect for guest quarters, parents, in-laws, returning children....or a home office. There is a separate covered entrance from outside and from the interior of the garage.
The Town has awesome amenities: Maple Lake - a SWIMMING lake, tennis courts (and now pickleball), basketball, soccer, 2 forest preserves, walking trails, Marc train and close to Shady Grove Metro.
Location
State MD
County Montgomery
Zoning R200
Rooms
Basement Connecting Stairway, Drain, Unfinished, Workshop
Interior
Interior Features Attic, Cedar Closet(s), Ceiling Fan(s), Chair Railings, Family Room Off Kitchen, Floor Plan - Open, Formal/Separate Dining Room, Kitchen - Gourmet, Kitchen - Island, Primary Bath(s), Recessed Lighting, Kitchen - Table Space, Soaking Tub, Stall Shower, Tub Shower, Walk-in Closet(s), Window Treatments
Hot Water Electric
Heating Baseboard - Hot Water, Heat Pump(s), Programmable Thermostat
Cooling Ceiling Fan(s), Central A/C
Flooring Wood
Fireplaces Number 2
Fireplaces Type Fireplace - Glass Doors, Gas/Propane
Equipment Cooktop, Cooktop - Down Draft, Dishwasher, Disposal, Dryer - Electric, Exhaust Fan, Microwave, Oven - Double, Oven - Self Cleaning, Refrigerator, Stainless Steel Appliances, Washer, Water Heater
Fireplace Y
Window Features Insulated,Replacement,Screens,Vinyl Clad
Appliance Cooktop, Cooktop - Down Draft, Dishwasher, Disposal, Dryer - Electric, Exhaust Fan, Microwave, Oven - Double, Oven - Self Cleaning, Refrigerator, Stainless Steel Appliances, Washer, Water Heater
Heat Source Oil, Electric
Laundry Basement
Exterior
Parking Features Garage - Side Entry, Garage Door Opener, Oversized
Garage Spaces 3.0
Amenities Available Baseball Field, Basketball Courts, Beach, Club House, Common Grounds, Community Center, Dog Park, Jog/Walk Path, Lake, Party Room, Picnic Area, Pier/Dock, Soccer Field, Tennis Courts, Tot Lots/Playground, Water/Lake Privileges
Water Access Y
Water Access Desc No Personal Watercraft (PWC),Private Access
View Trees/Woods
Accessibility None
Attached Garage 3
Total Parking Spaces 3
Garage Y
Building
Lot Description Corner, Cleared, Level, No Thru Street
Story 3
Foundation Other
Sewer Public Sewer
Water Public
Architectural Style Colonial
Level or Stories 3
Additional Building Above Grade, Below Grade
New Construction N
Schools
Elementary Schools Washington Grove
Middle Schools Forest Oak
High Schools Gaithersburg
School District Montgomery County Public Schools
Others
Pets Allowed Y
Senior Community No
Tax ID 160900781818
Ownership Fee Simple
SqFt Source Assessor
Horse Property N
Special Listing Condition Standard
Pets Allowed No Pet Restrictions
Read Less
Want to know what your home might be worth? Contact us for a FREE valuation!

Our team is ready to help you sell your home for the highest possible price ASAP

Bought with Philip Reding • Redfin Corp

GET MORE INFORMATION





