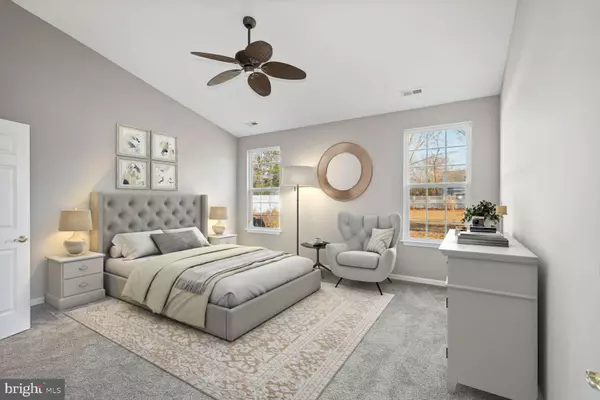$400,000
$400,000
For more information regarding the value of a property, please contact us for a free consultation.
23179 PINE RUN Millsboro, DE 19966
3 Beds
4 Baths
2,422 SqFt
Key Details
Sold Price $400,000
Property Type Single Family Home
Sub Type Detached
Listing Status Sold
Purchase Type For Sale
Square Footage 2,422 sqft
Price per Sqft $165
Subdivision Oakmont Estates
MLS Listing ID DESU2033132
Sold Date 01/31/23
Style Contemporary,Colonial
Bedrooms 3
Full Baths 3
Half Baths 1
HOA Fees $39/mo
HOA Y/N Y
Abv Grd Liv Area 2,422
Originating Board BRIGHT
Year Built 2006
Annual Tax Amount $1,099
Tax Year 2022
Lot Size 0.540 Acres
Acres 0.54
Lot Dimensions 193.00 x 194.00
Property Description
Introducing 23179 Pine Run, nestled on just over ½ acre in the established community of Oakmont Estates, a park-like neighborhood, framed in mature trees. This stunning home was thoughtfully designed to fit every lifestyle, offering the perfect balance of contemporary colonial style and quality construction. The welcoming covered porch ushers you to come in and explore this extraordinary home that is sure to please. Inside, the 2-story foyer with switch-back staircase and Juliette balcony sets the scene for grand scale entertaining. The foyer unfolds into the main living area, boasting a two-story vaulted ceiling, bathed in natural light from its sizable picture windows that flank the gas fireplace, the quintessential setting for celebrations and gatherings for years to come. Directly off the living room area is the gourmet kitchen, appointed with abundant cabinetry, ample counter prep space, suite of stainless-steel appliances, and pantry. After preparing culinary delights, serve guests in the adjacent breakfast room offering access to the rear yard, or in the formal dining room off the foyer, a great Flex-Space, currently staged as a home office. Retreat to the ground-floor primary bedroom suite a perfect serene place to unwind, showcasing stunning views of the gorgeous tree lined rear yard. The luxe ensuite bath hosts a dual vanity, substantial stall shower, and a deep, sizable walk-in closet. The home's thoughtful main floor layout also includes a powder bath and laundry room with interior access to the oversized garage. Ascend the switch-back staircase to the upper-level sleeping quarters offering two bedrooms each with private ensuite, perfect for hosting guests. Storage options will not be a problem, this home offers pull-down attic access to a floored expansive area above the third bedroom, an oversized garage with shelving solutions, and a garden shed in the backyard. Meander outside to the rear yard and remind yourself why you loved this location. Just over a half-acre of land, framed by mature trees and privacy fence, this wide-open space affords panoramic views and is a blank slate with plenty of room to create your own personal outdoor living and entertaining oasis. Recent updates include the washer and dryer, carpet in the primary bedroom, flooring in the primary ensuite, and fresh new neutral paint palette throughout. Far enough away from the hustle and bustle of the resort areas, and just minutes to nearby golf at Plantation Lakes, and local shopping in Millsboro, and is still just a short drive to many beautiful beaches, resort towns and acres of parkland on the Delaware coastline. Don't wait, come see this beautiful home!
Images in this tour have been virtually staged.
Location
State DE
County Sussex
Area Dagsboro Hundred (31005)
Zoning AR-1
Direction Southwest
Rooms
Other Rooms Living Room, Dining Room, Primary Bedroom, Bedroom 2, Bedroom 3, Kitchen, Foyer, Breakfast Room, Laundry
Main Level Bedrooms 1
Interior
Interior Features Attic, Breakfast Area, Carpet, Ceiling Fan(s), Combination Dining/Living, Entry Level Bedroom, Floor Plan - Open, Primary Bath(s), Recessed Lighting, Stall Shower, Tub Shower, Walk-in Closet(s), Wood Floors, Kitchen - Eat-In
Hot Water Tankless, Propane
Heating Forced Air
Cooling Central A/C
Flooring Carpet, Ceramic Tile, Hardwood, Vinyl
Fireplaces Number 1
Fireplaces Type Gas/Propane, Mantel(s)
Equipment Dishwasher, Dryer, Microwave, Refrigerator, Stainless Steel Appliances, Stove, Washer
Fireplace Y
Window Features Double Pane,Screens,Palladian
Appliance Dishwasher, Dryer, Microwave, Refrigerator, Stainless Steel Appliances, Stove, Washer
Heat Source Propane - Leased
Laundry Main Floor
Exterior
Exterior Feature Porch(es), Roof
Parking Features Garage - Side Entry, Garage Door Opener, Inside Access
Garage Spaces 6.0
Fence Vinyl, Privacy, Rear
Utilities Available Propane
Water Access N
View Trees/Woods, Garden/Lawn, Panoramic
Roof Type Architectural Shingle,Pitched
Accessibility Other
Porch Porch(es), Roof
Attached Garage 2
Total Parking Spaces 6
Garage Y
Building
Lot Description Backs to Trees, Front Yard, Landscaping, Rear Yard, SideYard(s)
Story 2
Foundation Concrete Perimeter
Sewer Septic Exists
Water Well
Architectural Style Contemporary, Colonial
Level or Stories 2
Additional Building Above Grade, Below Grade
Structure Type Dry Wall,High,2 Story Ceilings,Vaulted Ceilings
New Construction N
Schools
Elementary Schools East Millsboro
Middle Schools Millsboro
High Schools Sussex Central
School District Indian River
Others
HOA Fee Include Common Area Maintenance,Insurance,Road Maintenance,Reserve Funds,Snow Removal
Senior Community No
Tax ID 133-19.00-204.00
Ownership Fee Simple
SqFt Source Assessor
Security Features Carbon Monoxide Detector(s),Main Entrance Lock,Smoke Detector,Motion Detectors,Security System
Acceptable Financing Cash, Conventional
Listing Terms Cash, Conventional
Financing Cash,Conventional
Special Listing Condition Standard
Read Less
Want to know what your home might be worth? Contact us for a FREE valuation!

Our team is ready to help you sell your home for the highest possible price ASAP

Bought with Jennifer Lindt • Century 21 Core Partners
GET MORE INFORMATION





