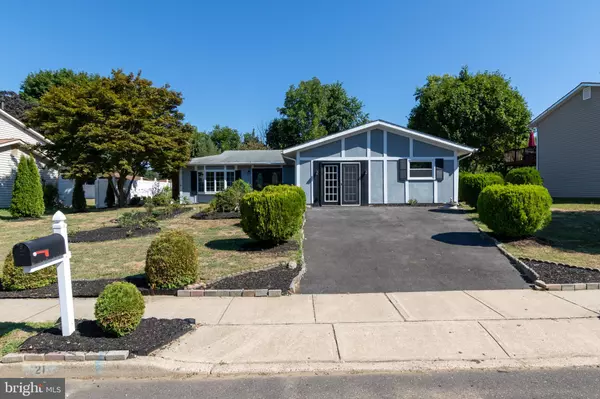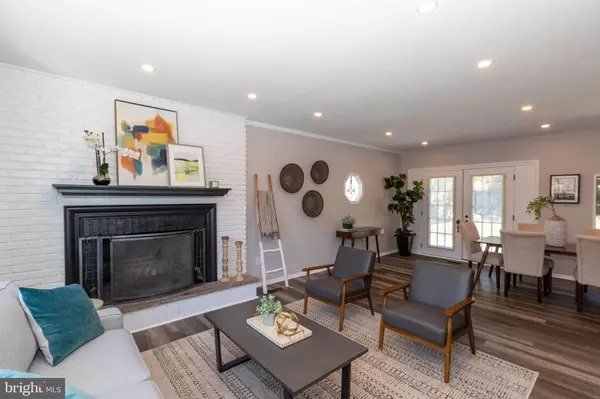$350,000
$350,000
For more information regarding the value of a property, please contact us for a free consultation.
21 NOTTINGHAM WAY Mount Holly, NJ 08060
4 Beds
2 Baths
1,632 SqFt
Key Details
Sold Price $350,000
Property Type Single Family Home
Sub Type Detached
Listing Status Sold
Purchase Type For Sale
Square Footage 1,632 sqft
Price per Sqft $214
Subdivision None Available
MLS Listing ID NJBL2031626
Sold Date 02/01/23
Style Ranch/Rambler
Bedrooms 4
Full Baths 2
HOA Y/N N
Abv Grd Liv Area 1,632
Originating Board BRIGHT
Year Built 1973
Annual Tax Amount $5,894
Tax Year 2022
Lot Size 10,716 Sqft
Acres 0.25
Lot Dimensions 0.00 x 0.00
Property Description
Beautiful rancher PRICED TO SELL NOW! Investor is starting work on another project and instructed us to sell at this reduced price. As-Is, all inspections are for informational purposes only.
Perfect one floor living space for raising your family and/or entertaining! Move right into this JUST RENOVATED 4 bedroom, 2 full bathroom 1632 square feet home in the VISTAS neighborhood! Total peace of mind home ownership as the seller is providing a one year AMERICAN HOME SHIELD WARRANTY WITH PLATINUM COVERAGE. You will be amazed at the extensive list of items covered by this premium warranty that covers things like roof leaks, electrical panel, appliances, a/c (including freon refill), etc. (See policy attachment)
New quartz countertops have been installed in the kitchen, brand new flooring throughout (scratchproof and completely waterproof), double vanity in the master bathroom, with recently installed tile floors; new stainless steel over and dishwasher, new hood range, new fans in the bedrooms and family room, new electric plugs and switches, LED LIGHTS throughout the home and new bathroom lights, Two of the bedrooms, and the family room have new ceiling fans.
Note: the 4th bedroom/office and family room have ceiling fans but not central a/c. A wall mounted fireplace/heater will be installed in the 4th bedroom/office and family room which will effectively heat the space as well as provide ambience with its adjustable flame control, and remote control.
The furnace is four years young, , there is a wood burning fireplace in the living room, the master bedroom has a walk-in closet and the home is newly painted in neutral greytones.
Outside there is a paved driveway, a fenced yard for privacy/children/pets, and there are two walk-in sheds in the backyard.
This home is priced to sell quickly so don't hesitate to schedule your showing!
Location
State NJ
County Burlington
Area Eastampton Twp (20311)
Zoning RESIDENTIAL
Rooms
Main Level Bedrooms 4
Interior
Hot Water Natural Gas
Heating Forced Air
Cooling Central A/C
Fireplaces Number 1
Heat Source Natural Gas
Exterior
Garage Spaces 2.0
Water Access N
Accessibility None
Total Parking Spaces 2
Garage N
Building
Story 1
Foundation Slab
Sewer Public Sewer
Water Public
Architectural Style Ranch/Rambler
Level or Stories 1
Additional Building Above Grade, Below Grade
New Construction N
Schools
Middle Schools Eastampton
High Schools Rancocas Valley Regional
School District Eastampton Township Public Schools
Others
Pets Allowed Y
Senior Community No
Tax ID 11-01001 04-00031
Ownership Fee Simple
SqFt Source Assessor
Acceptable Financing Cash, Conventional, FHA, VA
Listing Terms Cash, Conventional, FHA, VA
Financing Cash,Conventional,FHA,VA
Special Listing Condition Standard
Pets Allowed No Pet Restrictions
Read Less
Want to know what your home might be worth? Contact us for a FREE valuation!

Our team is ready to help you sell your home for the highest possible price ASAP

Bought with Jacqueline A Thomas • Keller Williams Premier

GET MORE INFORMATION





