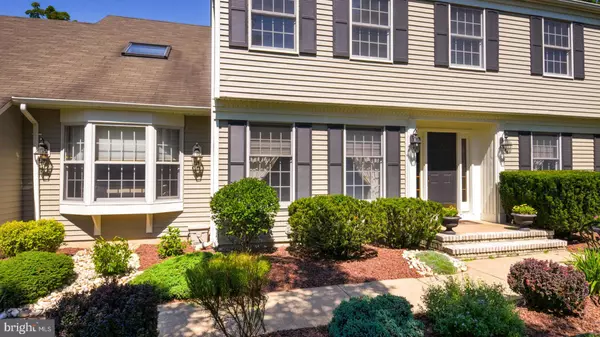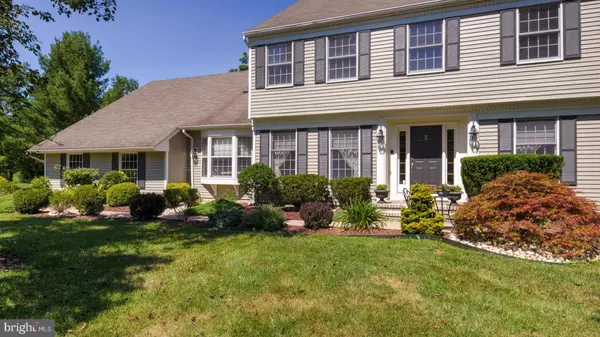$1,110,000
$1,100,000
0.9%For more information regarding the value of a property, please contact us for a free consultation.
3 LEE CT Princeton Junction, NJ 08550
5 Beds
6 Baths
3,539 SqFt
Key Details
Sold Price $1,110,000
Property Type Single Family Home
Sub Type Detached
Listing Status Sold
Purchase Type For Sale
Square Footage 3,539 sqft
Price per Sqft $313
Subdivision Princeton Oaks
MLS Listing ID NJME2023504
Sold Date 02/01/23
Style Colonial
Bedrooms 5
Full Baths 5
Half Baths 1
HOA Fees $50/mo
HOA Y/N Y
Abv Grd Liv Area 3,539
Originating Board BRIGHT
Year Built 1987
Annual Tax Amount $21,225
Tax Year 2021
Lot Size 0.930 Acres
Acres 0.93
Lot Dimensions 0.00 x 0.00
Property Description
EXPANDED, REMODELED & BEAUTIFULLY UPDATED BEST DESCRIBES THIS 5 BEDROOM, 5 1/2 BATH HOME THAT REFLECTS PRIDE OF OWNERSHIP IN EVERY ROOM! Current owners have updated and improved every aspect of this home making it completely MOVE-IN READY for the new buyers who will be delighted by the BEAUTIFULLY REMODELED KITCHEN with Custom Cabinets, Quartz Counters, Custom Backsplash & New Appliances. The owners also added A FULL BEDROOM & BATH ON THE FIRST FLOOR, with its own HVAC unit and outside entrance, making it perfect for in-laws or live-in help. Additionally, the owners added AN ADDITIONAL BATHROOM ON THE 2ND FLOOR, which now has 3 Full Bathrooms. All existing Bathrooms have also been completely updated, including the STUNNING SPA-LIKE MASTER BATH. THE BASEMENT TOO HAS BEEN BEAUTIFULLY FINISHED with large Multi-Use spaces and ANOTHER FULL BATHROOM. The SEPTIC SYSTEM WAS COMPLETELY REPLACED AND SIZED FOR A 5 BEDROOM HOME. In keeping with the Meticulous Attention to Detail, all materials used in this home were carefully chosen as can be seen from the beautifully landscaped grounds and walkways that lead to the front door which opens to reveal gleaming porcelain tile floors that go from the foyer to the kitchen. There are Hardwood Floors in the rest of the house that have all been refinished. Updated light fixtures and recessed lights in many areas of the house. Completing this spectacular home is the private Backyard with a Brick Patio and party lights. Centrally located and close to parks, schools and entertainment. Children attend the highly rated WW-P Schools. THIS IS TRULY AN AMAZING HOME TO LIVE IN AND ENTERTAIN IN!
Location
State NJ
County Mercer
Area West Windsor Twp (21113)
Zoning RESID
Rooms
Other Rooms Living Room, Dining Room, Primary Bedroom, Sitting Room, Bedroom 2, Bedroom 3, Bedroom 4, Bedroom 5, Kitchen, Family Room, Basement, Laundry, Office, Recreation Room, Bathroom 2, Bathroom 3, Attic, Primary Bathroom, Full Bath, Half Bath
Basement Full, Fully Finished
Main Level Bedrooms 1
Interior
Interior Features Primary Bath(s), Butlers Pantry, Skylight(s), Ceiling Fan(s), WhirlPool/HotTub, Sprinkler System, Intercom, Stall Shower, Dining Area
Hot Water Natural Gas
Heating Forced Air, Zoned
Cooling Central A/C
Flooring Wood, Vinyl, Tile/Brick
Fireplaces Number 1
Fireplaces Type Brick
Equipment Oven - Wall, Oven - Double, Dishwasher
Fireplace Y
Window Features Bay/Bow
Appliance Oven - Wall, Oven - Double, Dishwasher
Heat Source Natural Gas
Laundry Main Floor
Exterior
Exterior Feature Patio(s), Porch(es)
Parking Features Garage Door Opener
Garage Spaces 8.0
Utilities Available Cable TV
Amenities Available Tennis Courts, Tot Lots/Playground
Water Access N
Roof Type Shingle
Accessibility None
Porch Patio(s), Porch(es)
Attached Garage 2
Total Parking Spaces 8
Garage Y
Building
Lot Description Cul-de-sac
Story 2
Foundation Brick/Mortar
Sewer On Site Septic
Water Public
Architectural Style Colonial
Level or Stories 2
Additional Building Above Grade, Below Grade
New Construction N
Schools
Elementary Schools Dutch Neck
Middle Schools Community M.S.
High Schools W.W.P.H.S.-North Campus
School District West Windsor-Plainsboro Regional
Others
HOA Fee Include Common Area Maintenance
Senior Community No
Tax ID 13-00021 17-00015
Ownership Fee Simple
SqFt Source Assessor
Security Features Security System
Special Listing Condition Standard
Read Less
Want to know what your home might be worth? Contact us for a FREE valuation!

Our team is ready to help you sell your home for the highest possible price ASAP

Bought with Syed M Wasti • Coldwell Banker Residential Brokerage-Princeton Jc

GET MORE INFORMATION





