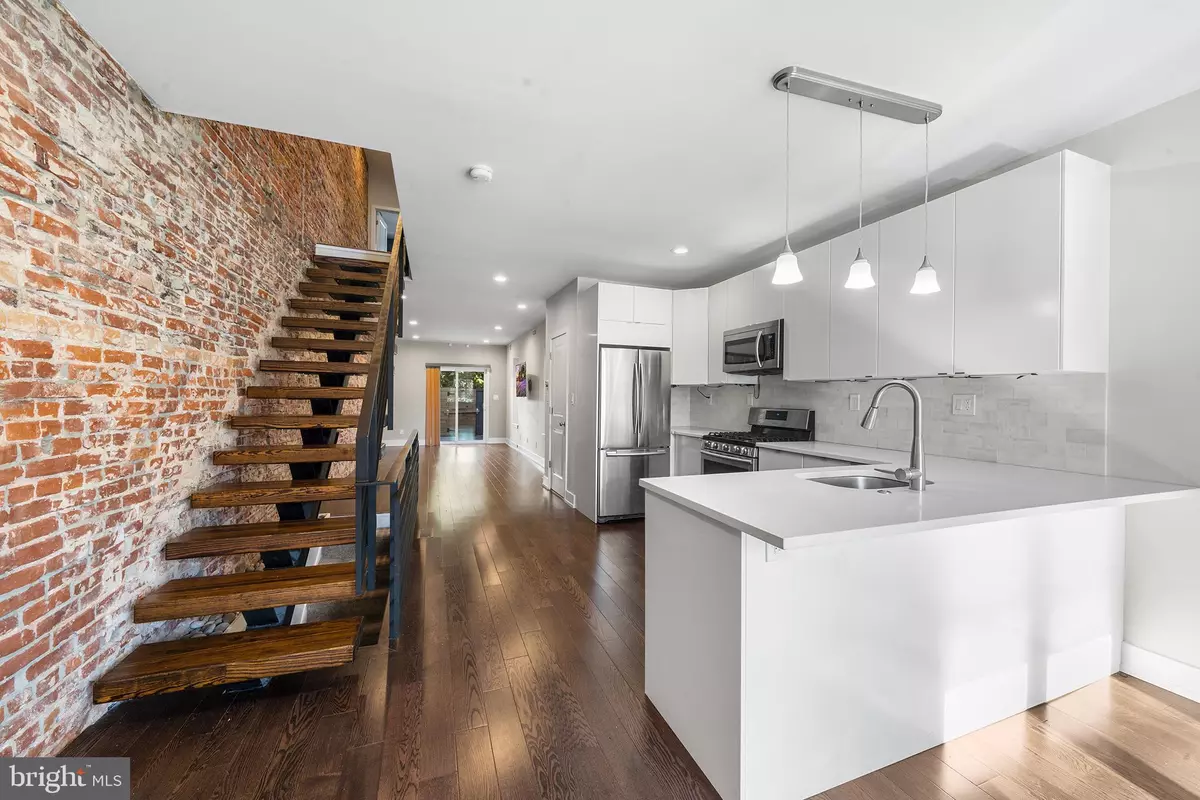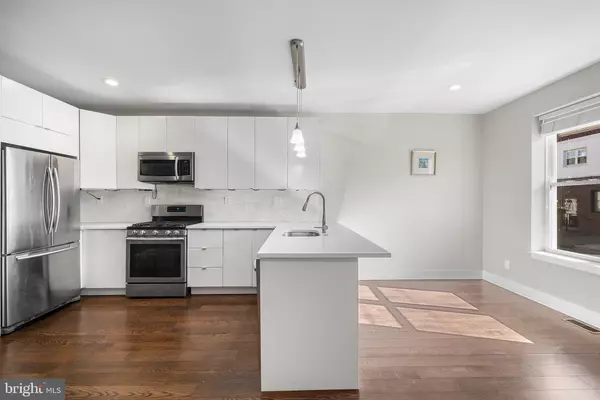$295,000
$315,000
6.3%For more information regarding the value of a property, please contact us for a free consultation.
2034 S 21ST ST Philadelphia, PA 19145
3 Beds
2 Baths
1,437 SqFt
Key Details
Sold Price $295,000
Property Type Townhouse
Sub Type Interior Row/Townhouse
Listing Status Sold
Purchase Type For Sale
Square Footage 1,437 sqft
Price per Sqft $205
Subdivision West Passyunk
MLS Listing ID PAPH2158700
Sold Date 02/01/23
Style Traditional
Bedrooms 3
Full Baths 1
Half Baths 1
HOA Y/N N
Abv Grd Liv Area 1,437
Originating Board BRIGHT
Year Built 1920
Annual Tax Amount $4,577
Tax Year 2023
Lot Size 953 Sqft
Acres 0.02
Lot Dimensions 16.00 x 62.00
Property Description
Welcome to 2034 S 21St Street, a fully renovated three bedroom home with lots of style and living space. When you enter this home you will find a sun-drenched open concept kitchen, dining and living space with a smartly placed sliding door to access the rear patio. The kitchen is a modern style featuring an L-shaped peninsula designed for bar stool seating with sleek white wood cabinetry accented by white quartz countertops, a classic marble backsplash and upgraded Samsung stainless steel appliances, including a five burner gas range. Classic mid-tone hardwood floors flow throughout the combined space and nicely compliment an exposed brick accent wall. There is even a powder room neatly tucked away between the kitchen and living spaces. The patio area is accessible through the sliding door off the living space and is the perfect spot to make the most of those crisp fall evenings by dining al fresco under twinkling string lights. A custom built floating staircase with gorgeous, stained wood risers takes you upstairs to the three bedrooms and full bathroom. The main bedroom features another cool exposed brick accent wall, two eastern facing windows for plenty of light and a walk-in closet for all your clothing storage needs. The second bedroom is the smallest of the three and would function well as a home office. The third bedroom is in the back of the home with two western facing windows. All the bedrooms flaunt the same mid-tone hardwood floors as the downstairs space. The upstairs bathroom is a good size with a floating white vanity for extra storage accented by slate colored tile floors and a full-size tub/ shower combination with calming gray tile. Bonus, the basement of this home is fully finished with good ceiling height for extra living space! This home is truly nestled in the perfect location. It’s around the corner from La Mula Terca (yum!) and just a short walk to Second District Brewing, Stina Pizzeria, La Llorona Cantina and Rowhouse Grocery. It is also an easy walk to all the businesses along the vibrant Synder Avenue corridor and greenspace at Smith Playground with its seasonal splashpad. Easy commute by bike/bus/car to Center City and University City.
Location
State PA
County Philadelphia
Area 19145 (19145)
Zoning RM1
Direction East
Rooms
Basement Partially Finished
Interior
Hot Water Natural Gas
Heating Forced Air
Cooling Central A/C
Heat Source Natural Gas
Laundry Basement
Exterior
Water Access N
Accessibility None
Garage N
Building
Story 2
Foundation Brick/Mortar
Sewer Public Sewer
Water Public
Architectural Style Traditional
Level or Stories 2
Additional Building Above Grade, Below Grade
New Construction N
Schools
School District The School District Of Philadelphia
Others
Senior Community No
Tax ID 482140200
Ownership Fee Simple
SqFt Source Assessor
Special Listing Condition Standard
Read Less
Want to know what your home might be worth? Contact us for a FREE valuation!

Our team is ready to help you sell your home for the highest possible price ASAP

Bought with Jennifer Golden • Elfant Wissahickon-Rittenhouse Square

GET MORE INFORMATION





