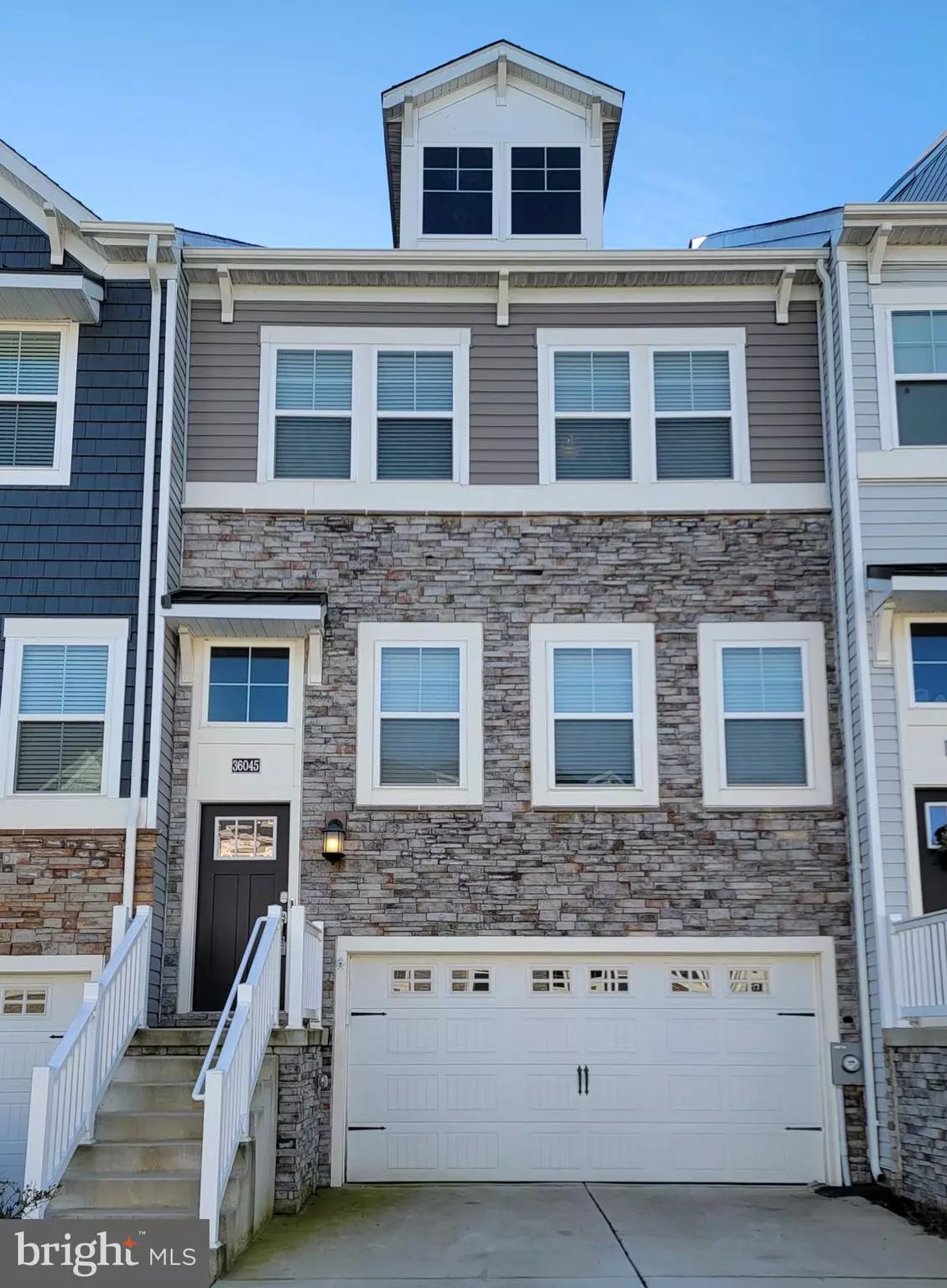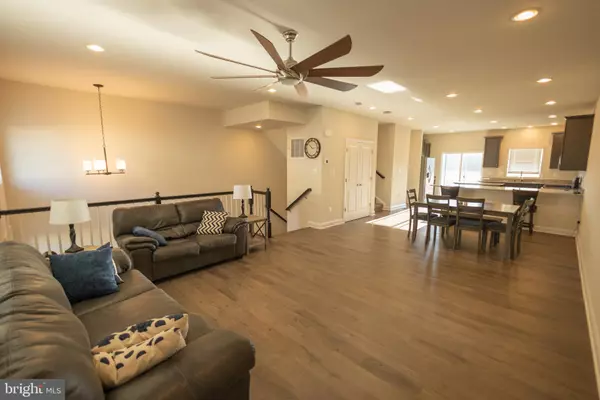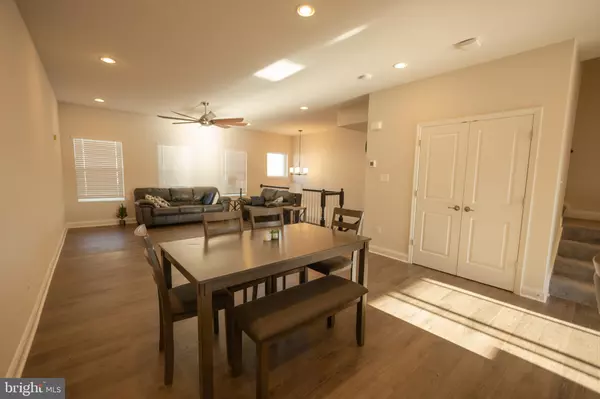$335,000
$344,900
2.9%For more information regarding the value of a property, please contact us for a free consultation.
36045 AUBURN WAY Millsboro, DE 19966
3 Beds
4 Baths
2,230 SqFt
Key Details
Sold Price $335,000
Property Type Townhouse
Sub Type Interior Row/Townhouse
Listing Status Sold
Purchase Type For Sale
Square Footage 2,230 sqft
Price per Sqft $150
Subdivision Plantation Lakes
MLS Listing ID DESU2033834
Sold Date 02/02/23
Style Contemporary
Bedrooms 3
Full Baths 2
Half Baths 2
HOA Fees $127/mo
HOA Y/N Y
Abv Grd Liv Area 2,230
Originating Board BRIGHT
Year Built 2019
Annual Tax Amount $2,290
Tax Year 2022
Lot Dimensions 27.00 x 101.00
Property Description
Welcome to the luxurious destination of Plantation Lakes! Come take a look at some of the best Sussex County has to offer! Planation Lakes is a well sought after community with a seemingly never ending assortment of wonderful amenities. Here you can take advantage of discounted golf memberships, walking trails, community AND adult only pools, restaurants, and so much more!! This wonderful community has something to offer for just about anyone. This 3BR 4BA townhouse is the perfect find for someone looking to make the most out of their HOA. Large, open contemporary floor plan with plenty of space for everyone. Plus, you can enjoy your private view on the attached balcony! All items left in the home at the time of showings may optionally convey with the property.
Location
State DE
County Sussex
Area Dagsboro Hundred (31005)
Zoning TN
Interior
Interior Features Breakfast Area, Ceiling Fan(s), Dining Area, Efficiency, Floor Plan - Open, Kitchen - Island, Upgraded Countertops
Hot Water Electric
Heating Central
Cooling Central A/C
Flooring Carpet, Ceramic Tile
Equipment Dishwasher, Disposal, Dryer, Dryer - Electric, Water Heater, Washer, Stove, Stainless Steel Appliances, Refrigerator, Range Hood, Microwave, Icemaker
Furnishings Partially
Fireplace N
Appliance Dishwasher, Disposal, Dryer, Dryer - Electric, Water Heater, Washer, Stove, Stainless Steel Appliances, Refrigerator, Range Hood, Microwave, Icemaker
Heat Source Electric
Laundry Has Laundry
Exterior
Parking Features Garage - Front Entry, Garage Door Opener
Garage Spaces 4.0
Utilities Available Cable TV, Electric Available, Water Available
Amenities Available Bike Trail, Club House, Common Grounds, Dining Rooms, Dog Park, Exercise Room, Fitness Center, Golf Club, Golf Course, Golf Course Membership Available, Jog/Walk Path, Security, Swimming Pool
Water Access N
View Trees/Woods
Roof Type Shingle
Accessibility None
Attached Garage 2
Total Parking Spaces 4
Garage Y
Building
Story 3
Foundation Stone
Sewer Public Sewer
Water Private/Community Water
Architectural Style Contemporary
Level or Stories 3
Additional Building Above Grade, Below Grade
Structure Type Dry Wall,High
New Construction N
Schools
Middle Schools Indian River
High Schools Indian River
School District Indian River
Others
Pets Allowed Y
HOA Fee Include Common Area Maintenance,Pool(s),Recreation Facility,Road Maintenance,Sewer,Snow Removal
Senior Community No
Tax ID 133-16.00-1564.00
Ownership Fee Simple
SqFt Source Assessor
Security Features Electric Alarm,Main Entrance Lock,Security System,Smoke Detector
Acceptable Financing Cash, Conventional, FHA, USDA, VA
Listing Terms Cash, Conventional, FHA, USDA, VA
Financing Cash,Conventional,FHA,USDA,VA
Special Listing Condition Standard
Pets Allowed No Pet Restrictions
Read Less
Want to know what your home might be worth? Contact us for a FREE valuation!

Our team is ready to help you sell your home for the highest possible price ASAP

Bought with CHRISTINE MCCOY • Coldwell Banker Realty
GET MORE INFORMATION





