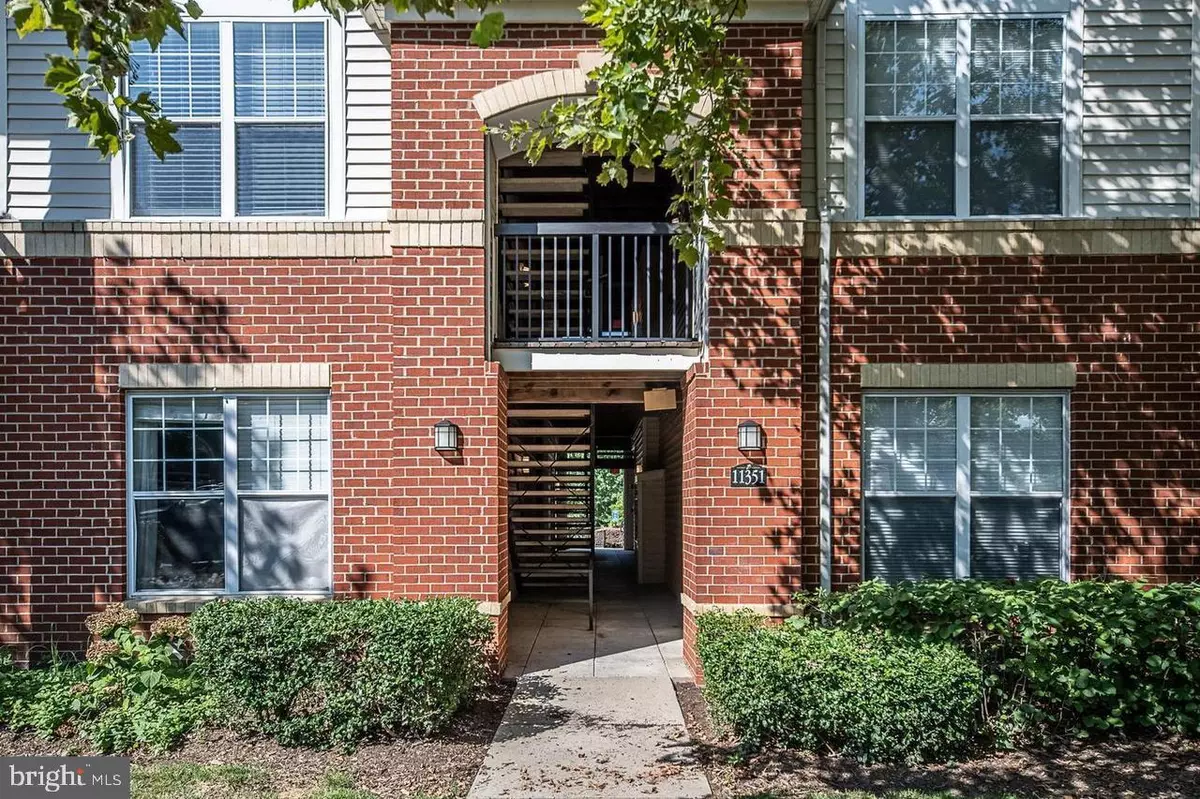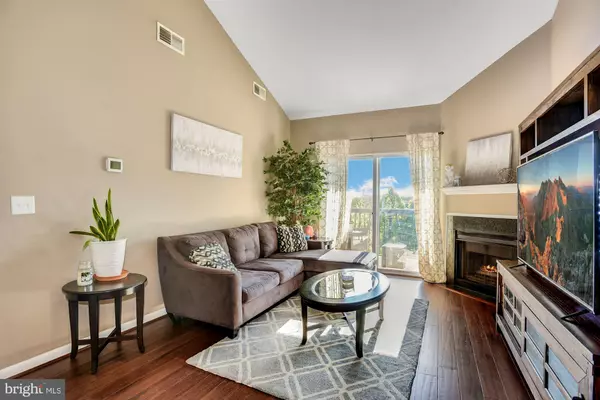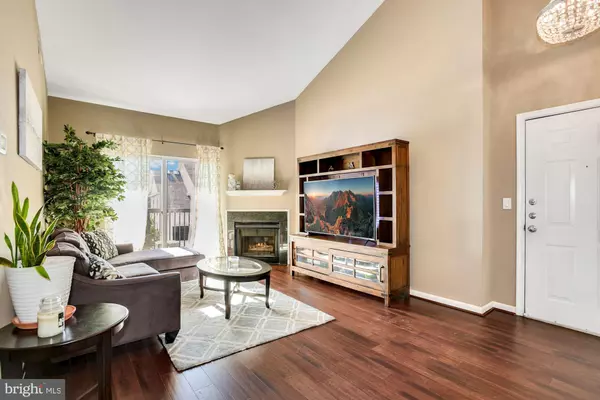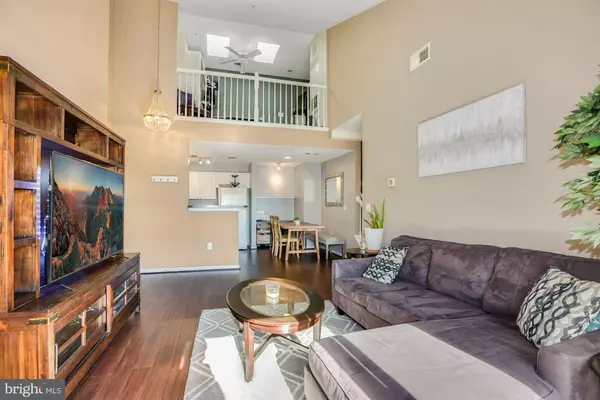$304,900
$300,000
1.6%For more information regarding the value of a property, please contact us for a free consultation.
11351 ARISTOTLE DR #8-404 Fairfax, VA 22030
1 Bed
1 Bath
907 SqFt
Key Details
Sold Price $304,900
Property Type Condo
Sub Type Condo/Co-op
Listing Status Sold
Purchase Type For Sale
Square Footage 907 sqft
Price per Sqft $336
Subdivision Fairfax Ridge
MLS Listing ID VAFX2098276
Sold Date 01/27/23
Style Colonial
Bedrooms 1
Full Baths 1
Condo Fees $266/mo
HOA Y/N N
Abv Grd Liv Area 907
Originating Board BRIGHT
Year Built 2003
Annual Tax Amount $3,036
Tax Year 2022
Property Description
PRICE REDUCED! RENTS FOR $2,000+/month! BRING AN OFFER!
Rare 2-level, top floor condo with loft in Fairfax Ridge! Enjoy soaring ceilings and the best view in the neighborhood from your balcony. Open floor plan with hardwoods throughout. 2-story ceilings in living room with tons of natural light. The largest 1BR floorplans, has premium finishes, gleaming hardwood floors, vaulted ceilings, gas fireplace, skylights, ceiling fan and a sunny balcony! New HVAC (2021), new dishwasher and newer water heater. Walk upstairs to the fantastic loft area which can be used as an office, guest room or exercise space. You'll also see the full-sized washer and dryer conveniently tucked away upstairs. Reserved parking space included plenty of street parking too! Very low condo fee includes parking, outdoor pool, fitness center, tot lot, club house and more! Commuter's dream: easy access to Rt. 66, Rt. 29 and Rt. 50. Walking distance to shopping and restaurants. close to all amenities. Please note the owner of this property holds an active real estate license in the state of Virginia.
Location
State VA
County Fairfax
Zoning 320
Rooms
Main Level Bedrooms 1
Interior
Interior Features Ceiling Fan(s), Breakfast Area, Kitchen - Table Space, Recessed Lighting, Tub Shower, Walk-in Closet(s), Wood Floors
Hot Water Electric, Natural Gas
Heating Heat Pump(s), Forced Air
Cooling Ceiling Fan(s), Central A/C
Flooring Hardwood
Fireplaces Number 1
Fireplaces Type Gas/Propane
Equipment Dishwasher, Disposal, Dryer, Dryer - Front Loading, Exhaust Fan, Water Heater - High-Efficiency, Washer - Front Loading, Stove, Oven/Range - Gas, Microwave, Range Hood, Refrigerator
Fireplace Y
Window Features Skylights
Appliance Dishwasher, Disposal, Dryer, Dryer - Front Loading, Exhaust Fan, Water Heater - High-Efficiency, Washer - Front Loading, Stove, Oven/Range - Gas, Microwave, Range Hood, Refrigerator
Heat Source Natural Gas
Laundry Upper Floor, Washer In Unit, Dryer In Unit, Has Laundry
Exterior
Garage Spaces 1.0
Parking On Site 1
Utilities Available Water Available, Sewer Available, Electric Available, Cable TV Available, Natural Gas Available, Phone Available
Amenities Available Exercise Room, Common Grounds, Meeting Room, Tot Lots/Playground, Swimming Pool, Billiard Room, Club House, Gated Community, Game Room, Jog/Walk Path
Water Access N
Roof Type Asphalt
Accessibility None
Total Parking Spaces 1
Garage N
Building
Story 2
Unit Features Garden 1 - 4 Floors
Sewer Public Sewer
Water Public
Architectural Style Colonial
Level or Stories 2
Additional Building Above Grade, Below Grade
Structure Type 9'+ Ceilings,High
New Construction N
Schools
Elementary Schools Waples Mill
Middle Schools Franklin
High Schools Oakton
School District Fairfax County Public Schools
Others
Pets Allowed Y
HOA Fee Include Sewer,Snow Removal,Trash,Security Gate,Road Maintenance,Pool(s),Lawn Maintenance,Common Area Maintenance,Ext Bldg Maint,Health Club,Recreation Facility
Senior Community No
Tax ID 0562 27080404
Ownership Condominium
Security Features Sprinkler System - Indoor,Security Gate,Resident Manager
Acceptable Financing FHA, Cash, Assumption, VA
Listing Terms FHA, Cash, Assumption, VA
Financing FHA,Cash,Assumption,VA
Special Listing Condition Standard
Pets Allowed No Pet Restrictions
Read Less
Want to know what your home might be worth? Contact us for a FREE valuation!

Our team is ready to help you sell your home for the highest possible price ASAP

Bought with Joseph O Estabrooks Jr. • Keller Williams Capital Properties
GET MORE INFORMATION





