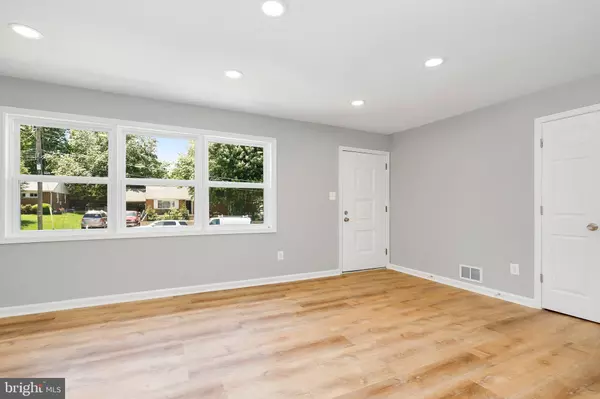$610,000
$629,000
3.0%For more information regarding the value of a property, please contact us for a free consultation.
6407 WILCOX CT Alexandria, VA 22310
4 Beds
3 Baths
2,420 SqFt
Key Details
Sold Price $610,000
Property Type Single Family Home
Sub Type Detached
Listing Status Sold
Purchase Type For Sale
Square Footage 2,420 sqft
Price per Sqft $252
Subdivision Virginia Hills
MLS Listing ID VAFX2102072
Sold Date 02/06/23
Style Traditional
Bedrooms 4
Full Baths 3
HOA Y/N N
Abv Grd Liv Area 1,420
Originating Board BRIGHT
Year Built 1955
Annual Tax Amount $6,465
Tax Year 2022
Lot Size 10,003 Sqft
Acres 0.23
Property Description
EVERYTHING IS NEW from 2022! The lower level is independent with a separate entrance. Welcome to this phenomenal renovation in the sought-after Virginia Hills community! This home is renovated top to bottom and is truly move-in ready. Notice the amazing curb appeal as you approach the home. The house has lovely mature, landscaping, and looks like a home out of a Real Estate magazine! The main level boasts an open floor plan to maximize family time with a modern floor plan. This home has new windows throughout that welcome sunlight to every corner of this delightful home. A living room opens to a kitchen with access to the side yard and driveway. The kitchen features new stainless steel appliances, quartz countertops, and tons of cabinetry. There are three bedrooms and two full baths on this level. The primary bedroom is spacious and has a cozy fireplace, walk-in closet, and an attached updated primary bath, and access to the patio and backyard completes this level. The fully finished, walk-up lower level has a recreation room, a bedroom, and a full bath. There is a utility room. There is a spacious two-car detached garage and a workshop. Lovely fenced backyard perfect for hosting and entertaining â a summer BBQ or add a playset or a vegetable garden. The lower level has a separate entrance and lots of rooms/space. New roof, HVAC, appliances, floors, windows, new hardware, and updated baths; freshly painted the list of upgrades goes on!
Location
State VA
County Fairfax
Zoning RESIDENTIAL
Rooms
Basement Fully Finished, Daylight, Full, Heated, Improved, Interior Access, Outside Entrance, Side Entrance, Space For Rooms, Walkout Stairs, Windows, Other
Main Level Bedrooms 3
Interior
Interior Features Attic, Built-Ins, Breakfast Area, Ceiling Fan(s), Combination Dining/Living, Combination Kitchen/Dining, Combination Kitchen/Living, Dining Area, Entry Level Bedroom, Family Room Off Kitchen, Floor Plan - Open, Kitchen - Eat-In, Kitchen - Gourmet, Kitchen - Island, Kitchen - Table Space, Pantry, Primary Bath(s), Recessed Lighting, Stall Shower, Tub Shower, Upgraded Countertops, Walk-in Closet(s), Window Treatments, Wood Floors
Hot Water Natural Gas
Heating Forced Air
Cooling Central A/C
Fireplaces Number 1
Equipment Built-In Microwave, Dishwasher, Disposal, Exhaust Fan, Microwave, Range Hood, Stainless Steel Appliances, Water Heater
Fireplace Y
Appliance Built-In Microwave, Dishwasher, Disposal, Exhaust Fan, Microwave, Range Hood, Stainless Steel Appliances, Water Heater
Heat Source Natural Gas
Laundry Has Laundry
Exterior
Parking Features Garage - Front Entry
Garage Spaces 8.0
Water Access N
Accessibility None
Attached Garage 2
Total Parking Spaces 8
Garage Y
Building
Story 2
Foundation Other
Sewer Public Sewer
Water Public
Architectural Style Traditional
Level or Stories 2
Additional Building Above Grade, Below Grade
New Construction N
Schools
School District Fairfax County Public Schools
Others
Pets Allowed Y
Senior Community No
Tax ID 0823 05270023
Ownership Fee Simple
SqFt Source Assessor
Acceptable Financing Cash, Conventional, FHA, VA
Horse Property N
Listing Terms Cash, Conventional, FHA, VA
Financing Cash,Conventional,FHA,VA
Special Listing Condition Standard
Pets Allowed Cats OK, Dogs OK
Read Less
Want to know what your home might be worth? Contact us for a FREE valuation!

Our team is ready to help you sell your home for the highest possible price ASAP

Bought with Oscar Sayan • Realty Advantage

GET MORE INFORMATION





