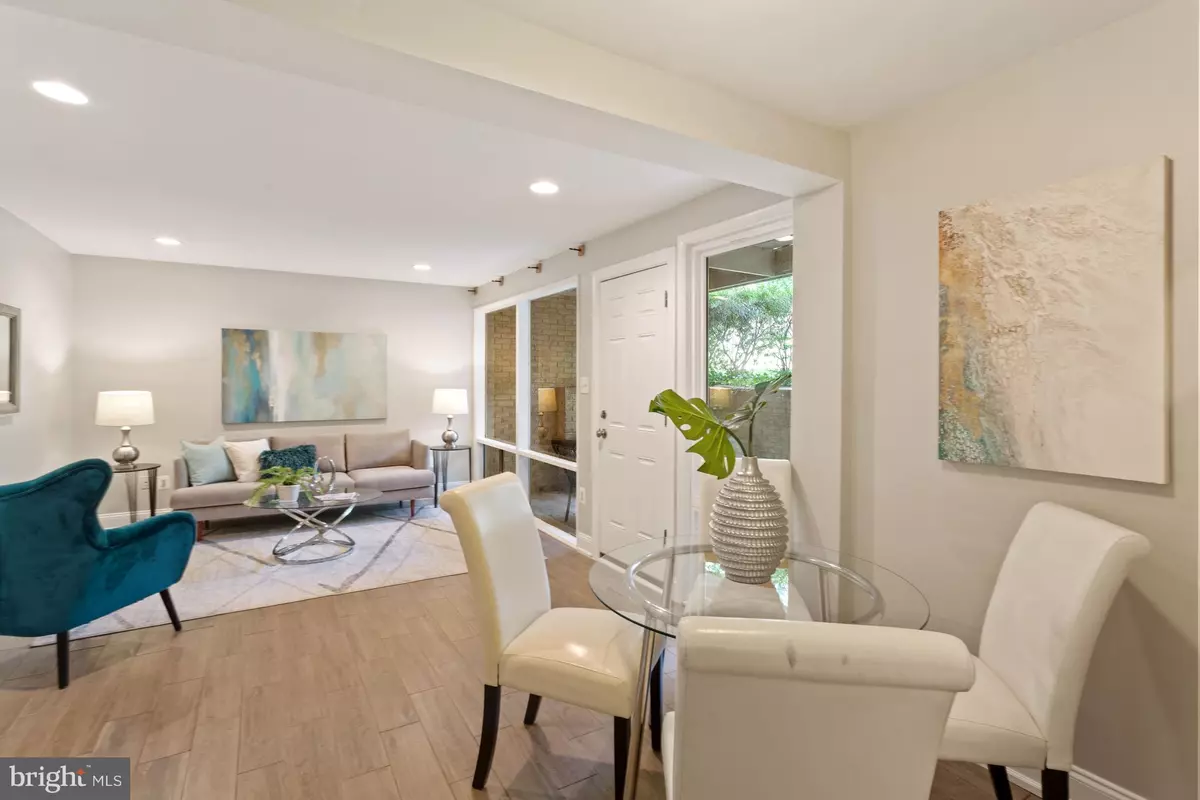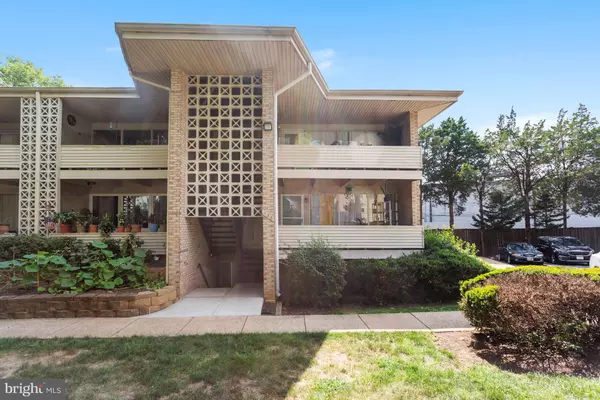$250,000
$250,000
For more information regarding the value of a property, please contact us for a free consultation.
128 HAYCOCK RD #A-6 Falls Church, VA 22046
1 Bed
1 Bath
557 SqFt
Key Details
Sold Price $250,000
Property Type Condo
Sub Type Condo/Co-op
Listing Status Sold
Purchase Type For Sale
Square Footage 557 sqft
Price per Sqft $448
Subdivision Falls Plaza
MLS Listing ID VAFA2001084
Sold Date 02/06/23
Style Contemporary,Mid-Century Modern
Bedrooms 1
Full Baths 1
Condo Fees $290/mo
HOA Y/N N
Abv Grd Liv Area 557
Originating Board BRIGHT
Year Built 1962
Annual Tax Amount $2,812
Tax Year 2022
Property Description
Updated first floor patio unit in a fabulous mid-century modern building. Amazing location! Walkscore = 83 (very walkable), Bikescore = 70 (very bikeable). Located only minutes from West Falls Church Metro (0.3 miles), walk to Birch & Broad Shopping Center (Starbucks, Giant, Crumbl Cookies, Jersey Mike's, Tropical Smoothie, CVS). New neutral gray paint throughout, wooden plank style ceramic tile floors, granite counters, gas range. Private patio. Condo allows a washer/dryer to be installed in-unit (can be placed in the hall closet near kitchen). Additional storage closet. Pet-friendly condo! Condo dues include water, sewer, and gas. Conveniently located near 66, 495, and W&OD trail (0.3 miles). Farmer's Market, State Theater, Tyson's Corner and Mosaic District are all nearby. Please view the 3D virtual walkthrough tour online to see the layout. **DO NOT USE GPS**Please view directions for instructions. Assigned space is #47 (accessed from Birch St.), but there are visitor spots in the lot adjacent to the unit (access from Haycock).
Location
State VA
County Falls Church City
Zoning R-M
Rooms
Main Level Bedrooms 1
Interior
Interior Features Combination Dining/Living, Dining Area, Flat, Floor Plan - Traditional, Kitchen - Eat-In, Kitchen - Table Space, Kitchen - Country, Primary Bath(s), Recessed Lighting, Stall Shower, Upgraded Countertops, Walk-in Closet(s)
Hot Water Natural Gas
Heating Forced Air
Cooling Central A/C
Flooring Ceramic Tile
Equipment Dishwasher, Oven/Range - Gas, Refrigerator, Disposal, Range Hood, Washer/Dryer Hookups Only
Furnishings No
Fireplace N
Appliance Dishwasher, Oven/Range - Gas, Refrigerator, Disposal, Range Hood, Washer/Dryer Hookups Only
Heat Source Natural Gas
Laundry Common, Hookup
Exterior
Exterior Feature Patio(s)
Parking On Site 1
Amenities Available Common Grounds, Laundry Facilities, Storage Bin
Water Access N
Accessibility None
Porch Patio(s)
Garage N
Building
Story 1
Unit Features Garden 1 - 4 Floors
Sewer Public Sewer
Water Public
Architectural Style Contemporary, Mid-Century Modern
Level or Stories 1
Additional Building Above Grade, Below Grade
New Construction N
Schools
Elementary Schools Call School Board
Middle Schools Mary Ellen Henderson
High Schools Meridian
School District Falls Church City Public Schools
Others
Pets Allowed Y
HOA Fee Include Common Area Maintenance,Ext Bldg Maint,Gas,Heat,Sewer,Water,Trash,Snow Removal,Insurance,Management
Senior Community No
Tax ID 51-219-063
Ownership Condominium
Special Listing Condition Standard
Pets Allowed Dogs OK, Cats OK
Read Less
Want to know what your home might be worth? Contact us for a FREE valuation!

Our team is ready to help you sell your home for the highest possible price ASAP

Bought with Lenny J Cardona • Fairfax Realty Select
GET MORE INFORMATION





