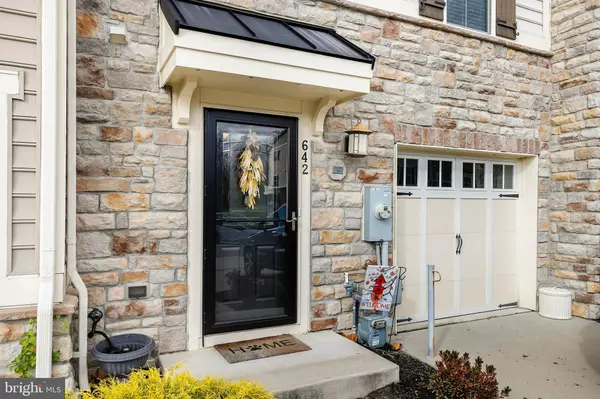$430,000
$435,000
1.1%For more information regarding the value of a property, please contact us for a free consultation.
642 BUGGY RIDE RD Bel Air, MD 21015
3 Beds
4 Baths
2,160 SqFt
Key Details
Sold Price $430,000
Property Type Townhouse
Sub Type Interior Row/Townhouse
Listing Status Sold
Purchase Type For Sale
Square Footage 2,160 sqft
Price per Sqft $199
Subdivision Magness Mill
MLS Listing ID MDHR2018014
Sold Date 02/07/23
Style Traditional
Bedrooms 3
Full Baths 2
Half Baths 2
HOA Fees $67/qua
HOA Y/N Y
Abv Grd Liv Area 2,160
Originating Board BRIGHT
Year Built 2016
Annual Tax Amount $3,562
Tax Year 2022
Lot Size 2,141 Sqft
Acres 0.05
Property Description
Don't miss your opportunity to own a modern, three-level, garage, townhome in the great community of Magness Mill. The main living area of the home has the open floorplan everyone is looking for. It features an open kitchen with beautiful granite countertops, stainless steel appliances, and current white cabinetry. A large island features the same countertops, space for seating, and stylish pendant lighting. The open dining area has a walkout to the rear deck overlooking the vast common space behind the home. The kitchen is also open to a bright living room which features the modern paint colors which you will find throughout the home. A conveniently placed powder room rounds out this floor. The top floor features three bedrooms and two full bathrooms including the rear primary suite with a dedicated bathroom with a granite-topped dual vanity and a tiled shower. This wonderful owner's suite offers a gorgeous, private view of the rear space and the skyline to watch the sunrises and sunsets. The ground level of the home features a large, carpeted living area with recessed lighting, a gas fireplace, and walkout to the level rear yard which is open to a huge common area. This level also has a second convenient powder room and also has access to the attached garage. Interest rates have dipped back down so don't delay. Plus, there is no wrong time to buy the right house so make your appointment to see it now!
Location
State MD
County Harford
Zoning R2COS
Interior
Interior Features Ceiling Fan(s), Combination Dining/Living, Combination Kitchen/Dining, Combination Kitchen/Living, Floor Plan - Open, Kitchen - Eat-In, Recessed Lighting
Hot Water Natural Gas
Heating Forced Air
Cooling Central A/C
Fireplaces Number 1
Heat Source Natural Gas
Laundry Has Laundry, Upper Floor
Exterior
Exterior Feature Deck(s), Patio(s)
Parking Features Covered Parking, Garage - Front Entry
Garage Spaces 3.0
Water Access N
View Trees/Woods
Accessibility None
Porch Deck(s), Patio(s)
Attached Garage 1
Total Parking Spaces 3
Garage Y
Building
Story 3
Foundation Other
Sewer Public Sewer
Water Public
Architectural Style Traditional
Level or Stories 3
Additional Building Above Grade
Structure Type Dry Wall
New Construction N
Schools
School District Harford County Public Schools
Others
Senior Community No
Tax ID 1303398301
Ownership Fee Simple
SqFt Source Assessor
Special Listing Condition Standard
Read Less
Want to know what your home might be worth? Contact us for a FREE valuation!

Our team is ready to help you sell your home for the highest possible price ASAP

Bought with cory andrew willems • EXP Realty, LLC

GET MORE INFORMATION





