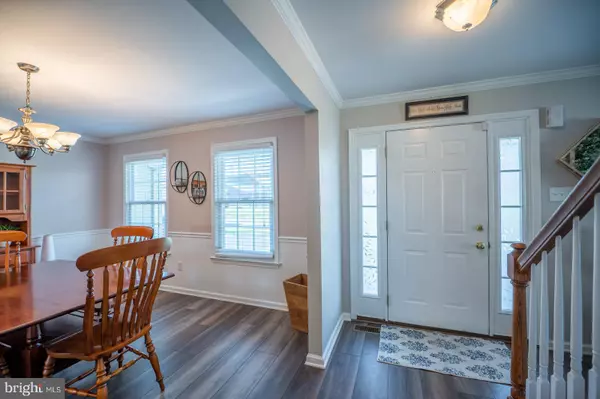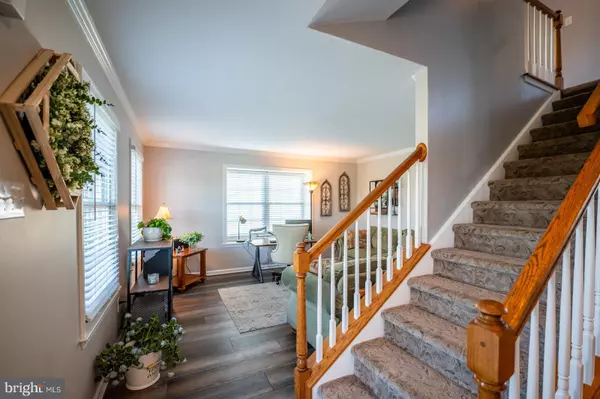$498,995
$498,995
For more information regarding the value of a property, please contact us for a free consultation.
1008 E 4TH ST Red Hill, PA 18076
4 Beds
3 Baths
2,388 SqFt
Key Details
Sold Price $498,995
Property Type Single Family Home
Sub Type Detached
Listing Status Sold
Purchase Type For Sale
Square Footage 2,388 sqft
Price per Sqft $208
Subdivision Estates At Cedar L
MLS Listing ID PAMC2058602
Sold Date 02/08/23
Style Colonial
Bedrooms 4
Full Baths 2
Half Baths 1
HOA Y/N N
Abv Grd Liv Area 2,388
Originating Board BRIGHT
Year Built 2004
Annual Tax Amount $5,982
Tax Year 2022
Lot Size 0.534 Acres
Acres 0.53
Lot Dimensions 104.00 x 0.00
Property Description
NEW PRICE!!! Welcome home to this beautifully updated Colonial! With professionally landscaped curb appeal, this 4 bedroom, 2 and a half bath home welcomes you! Located on a quiet road in Red Hill on more than half an acre, this well maintained home with custom features through out will certainly be your next home. You'll notice the driveway is oversized with extra parking spaces and the walk way to the front door is flanked with lovely landscape and fresh mulch. The portico front porch opens into the home's foyer. You'll notice the new Coretek vinyl flooring throughout the main level. To the left is the formal Living Room or Office. Spacious and filled with natural light. Glide to the Formal Dining Room for holiday dinners. There's a Butler's Pantry to help with Serving or create a bar. The Kitchen has bright white cabinetry, stainless steel appliances, and a Custom Maple Wood Breakfast Bar - truly a unique feature! And an island for serving! Comfortably sit at the eat-in dining area and overlook the beautiful back yard and Custom Stained Concrete Patio with multiple areas for entertaining. The Kitchen Opens to the Great Room with the upgraded gas fireplace that has a Custom 100+ year old Mantel to hang stockings for that jolly elf! The newer Anderson Windows and Anderson Sliding Glass Door lets in tons of natural light! Down the hall from the kitchen is the recently remodeled Powder Room and spacious Laundry Room. Garage access to this 2 car makes life easier. The huge yard is large enough for an in-ground pool and the shed is staying for your storage of lawn tools and toys. Up to the second floor, you'll notice the new, scroll-work carpet with upgraded padding. The hall leads to the Vaulted-Ceiling Primary Bedroom that can easily accommodate large furniture. There's two walk-in closets and a Sitting Room/Office area/Nursery. The Primary Bath has a Soaking Tub, Double Sink Vanity and a Stall Shower. Freshly Painted too! There are 3 more nicely-sized bedrooms on this level and a hall bath. The Basement is ready for your finishing ideas! With almost $100,000 in improvements throughout, including a new hot water heater, battery back-up sump pump, Smart Thermostat, Water Softener and so much more, this is a must see to appreciate! It's a 3 minute walk to Redner's food market and pharmacy, and quick access to the PA Turnpike. Kayak at Green Lane Park and shop at Walmart or take a quick ride to Quakertown or Pottstown. Schedule your showing today!
Location
State PA
County Montgomery
Area Upper Hanover Twp (10657)
Zoning RESIDENTIAL
Direction Northwest
Rooms
Basement Poured Concrete, Unfinished
Interior
Interior Features Attic, Breakfast Area, Butlers Pantry, Carpet, Ceiling Fan(s), Chair Railings, Combination Kitchen/Dining, Crown Moldings, Family Room Off Kitchen, Floor Plan - Traditional, Formal/Separate Dining Room, Kitchen - Island, Pantry, Primary Bath(s), Recessed Lighting, Soaking Tub, Stall Shower, Tub Shower, Window Treatments
Hot Water Propane
Heating Forced Air
Cooling Central A/C
Flooring Laminate Plank, Carpet, Ceramic Tile
Fireplaces Number 1
Equipment Dishwasher, Microwave, Oven/Range - Gas
Furnishings No
Window Features ENERGY STAR Qualified,Double Hung,Insulated
Appliance Dishwasher, Microwave, Oven/Range - Gas
Heat Source Natural Gas, Propane - Owned
Laundry Main Floor
Exterior
Parking Features Garage - Front Entry, Garage Door Opener, Inside Access
Garage Spaces 7.0
Utilities Available Cable TV, Propane
Water Access N
Accessibility None
Attached Garage 2
Total Parking Spaces 7
Garage Y
Building
Lot Description Landscaping, Level, Rear Yard, Front Yard, SideYard(s)
Story 2
Foundation Concrete Perimeter
Sewer Public Sewer
Water Public
Architectural Style Colonial
Level or Stories 2
Additional Building Above Grade, Below Grade
New Construction N
Schools
Elementary Schools Marlborough
Middle Schools Upper Perkiomen
High Schools Upper Perkiomen
School District Upper Perkiomen
Others
Senior Community No
Tax ID 57-00-01545-036
Ownership Fee Simple
SqFt Source Assessor
Security Features Security System
Acceptable Financing Cash, Conventional, FHA, VA
Listing Terms Cash, Conventional, FHA, VA
Financing Cash,Conventional,FHA,VA
Special Listing Condition Standard
Read Less
Want to know what your home might be worth? Contact us for a FREE valuation!

Our team is ready to help you sell your home for the highest possible price ASAP

Bought with Edward Rohlfing • Keller Williams Real Estate-Blue Bell

GET MORE INFORMATION





