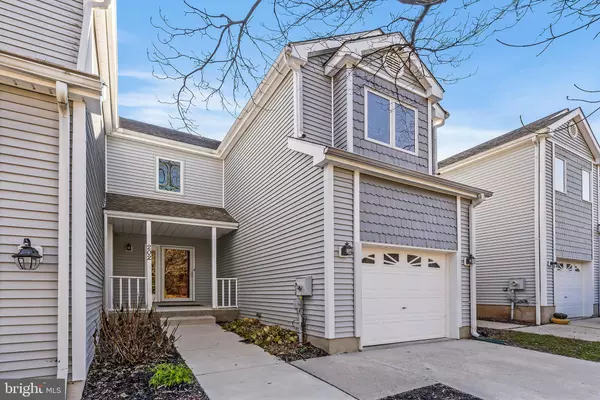$405,000
$414,900
2.4%For more information regarding the value of a property, please contact us for a free consultation.
202 W LONGSPUR DR Wilmington, DE 19808
4 Beds
4 Baths
2,825 SqFt
Key Details
Sold Price $405,000
Property Type Townhouse
Sub Type Interior Row/Townhouse
Listing Status Sold
Purchase Type For Sale
Square Footage 2,825 sqft
Price per Sqft $143
Subdivision Limestone Hills
MLS Listing ID DENC2035142
Sold Date 02/10/23
Style Colonial
Bedrooms 4
Full Baths 3
Half Baths 1
HOA Fees $24/ann
HOA Y/N Y
Abv Grd Liv Area 2,825
Originating Board BRIGHT
Year Built 1991
Annual Tax Amount $3,496
Tax Year 2022
Lot Size 3,049 Sqft
Acres 0.07
Lot Dimensions 22.00 x 135.00
Property Description
Don't miss this pristine, move-in ready townhome with 2,825 sq ft of expansive living space! Tucked away in a cul-de-sac in the desirable Pike Creek neighborhood of Limestone Hills, this impressive home features a finished walkout in-law or guest suite in the basement complete with a kitchenette, full bathroom, & large living space with French doors leading out to the private, tree-lined rear patio & yard. On the main level, enter into a spacious foyer with hardwood floors, large coat closet & a convenient half bath. The renovated living/dining room boasts a cozy wood-burning fireplace with built-in bookshelves on either side, as well as a pellet stove for added warmth during the winter months. The adjacent Eat-In Kitchen boasts custom arches, osmosis water filter & energy-efficient stainless steel appliances. The living room leads out to a spacious and private deck complete with a retractable awning. The upper floor offers three spacious bedrooms, including a Primary Bedroom Suite with double walk-in closets & an ensuite bathroom with a double vanity. The second floor also offers a very large laundry room with high efficiency washer/dryer and a rack for hanging clothes. There is also an attached one-car garage, driveway & ample street parking available. A large storage/utility room houses a humidifier/dehumidifier, water softener, and updated hot water heater. Conveniently located less than 2 miles from Carousel and Delcastle parks, & approximately 1 mile from Pike Creek Shopping Center and the new Linden Hill Station. A nominal HOA fee covers road maintenance and community landscaping. This is the one! Schedule your showing today!
Location
State DE
County New Castle
Area Elsmere/Newport/Pike Creek (30903)
Zoning RES
Rooms
Basement Full, Fully Finished, Walkout Level
Interior
Interior Features Kitchen - Eat-In
Hot Water Electric
Heating Heat Pump(s)
Cooling Central A/C
Fireplaces Number 1
Fireplaces Type Wood
Equipment Built-In Microwave, Built-In Range, Dishwasher, Disposal, Oven - Single, Refrigerator, Energy Efficient Appliances, Stainless Steel Appliances
Fireplace Y
Appliance Built-In Microwave, Built-In Range, Dishwasher, Disposal, Oven - Single, Refrigerator, Energy Efficient Appliances, Stainless Steel Appliances
Heat Source Electric
Laundry Upper Floor
Exterior
Exterior Feature Deck(s), Patio(s)
Parking Features Garage - Front Entry
Garage Spaces 2.0
Water Access N
Accessibility None
Porch Deck(s), Patio(s)
Attached Garage 1
Total Parking Spaces 2
Garage Y
Building
Story 2
Foundation Concrete Perimeter
Sewer Public Sewer
Water Public
Architectural Style Colonial
Level or Stories 2
Additional Building Above Grade, Below Grade
New Construction N
Schools
School District Red Clay Consolidated
Others
HOA Fee Include Road Maintenance,Common Area Maintenance
Senior Community No
Tax ID 08-031.10-163
Ownership Fee Simple
SqFt Source Assessor
Special Listing Condition Standard
Read Less
Want to know what your home might be worth? Contact us for a FREE valuation!

Our team is ready to help you sell your home for the highest possible price ASAP

Bought with Todd M Ruckle • Empower Real Estate, LLC
GET MORE INFORMATION





