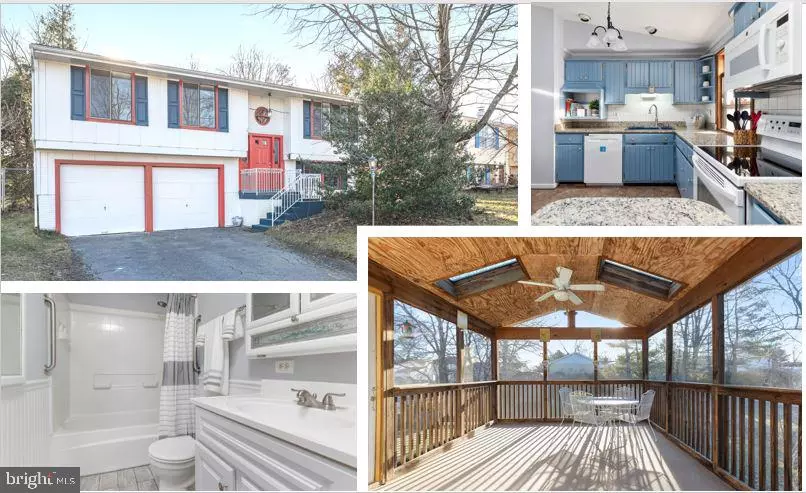$500,000
$499,900
For more information regarding the value of a property, please contact us for a free consultation.
112 N HARRISON RD Sterling, VA 20164
3 Beds
2 Baths
1,618 SqFt
Key Details
Sold Price $500,000
Property Type Single Family Home
Sub Type Detached
Listing Status Sold
Purchase Type For Sale
Square Footage 1,618 sqft
Price per Sqft $309
Subdivision Sterling Park
MLS Listing ID VALO2042952
Sold Date 02/13/23
Style Split Foyer
Bedrooms 3
Full Baths 2
HOA Y/N N
Abv Grd Liv Area 1,187
Originating Board BRIGHT
Year Built 1973
Annual Tax Amount $4,027
Tax Year 2022
Lot Size 8,276 Sqft
Acres 0.19
Property Description
Welcome home! This sweet and well kept three bed, two bath Sterling Park charmer is ready for its new owners. This home is located on a great quiet street and boasts so many great features, including a huge driveway with parking for four cars, a deep two car garage, and a private and tranquil fenced backyard with mature trees and a prepared gardening area. Freshly painted throughout. The generous entryway features marble flooring, solid oak staircases and woodwork (which you will find throughout the home), and open railed staircases to allow for great sightlines. The main level is drenched in natural light with vaulted ceilings, plenty of windows, and a beautiful skylight in the kitchen. The open floor plan with continuous flooring throughout is perfect for modern living. The custom kitchen is just adorable with charming solid wood blue beadboard cabinetry, granite countertops, and upgraded appliances. The spacious and beautiful screened porch provides the perfect place to enjoy the outdoors in comfort, with two skylights to bring in the natural light, additional outside deck space, and stairs down to your fabulous fully-fenced yard. Down the hall you'll find three lovely bedrooms and a custom remodeled bathroom, which has a deep soaking tub and en suite access from the primary bedroom. The large lower level features beautiful custom trim work, a generous family room, a second custom full bath, loads of storage, and a large laundry/utility room. This home really has it all. Hurry! This one won't last...
Location
State VA
County Loudoun
Zoning PDH3
Rooms
Basement Full, Fully Finished, Garage Access, Heated, Improved, Interior Access, Windows
Main Level Bedrooms 3
Interior
Interior Features Ceiling Fan(s), Chair Railings, Crown Moldings, Dining Area, Skylight(s), Upgraded Countertops, Wainscotting, Wood Floors, Other
Hot Water Electric
Heating Central
Cooling Central A/C
Equipment Built-In Microwave, Dishwasher, Disposal, Dryer - Electric, Icemaker, Refrigerator, Washer, Water Heater, Built-In Range, Humidifier
Appliance Built-In Microwave, Dishwasher, Disposal, Dryer - Electric, Icemaker, Refrigerator, Washer, Water Heater, Built-In Range, Humidifier
Heat Source Electric
Exterior
Exterior Feature Deck(s), Porch(es), Screened
Parking Features Garage - Front Entry
Garage Spaces 6.0
Water Access N
Accessibility None
Porch Deck(s), Porch(es), Screened
Attached Garage 2
Total Parking Spaces 6
Garage Y
Building
Lot Description Level, Front Yard, Rear Yard
Story 2
Foundation Other
Sewer Public Sewer
Water Public
Architectural Style Split Foyer
Level or Stories 2
Additional Building Above Grade, Below Grade
New Construction N
Schools
School District Loudoun County Public Schools
Others
Senior Community No
Tax ID 022284928000
Ownership Fee Simple
SqFt Source Assessor
Horse Property N
Special Listing Condition Standard
Read Less
Want to know what your home might be worth? Contact us for a FREE valuation!

Our team is ready to help you sell your home for the highest possible price ASAP

Bought with Hector N Velasquez • Capitol Real Estate

GET MORE INFORMATION





