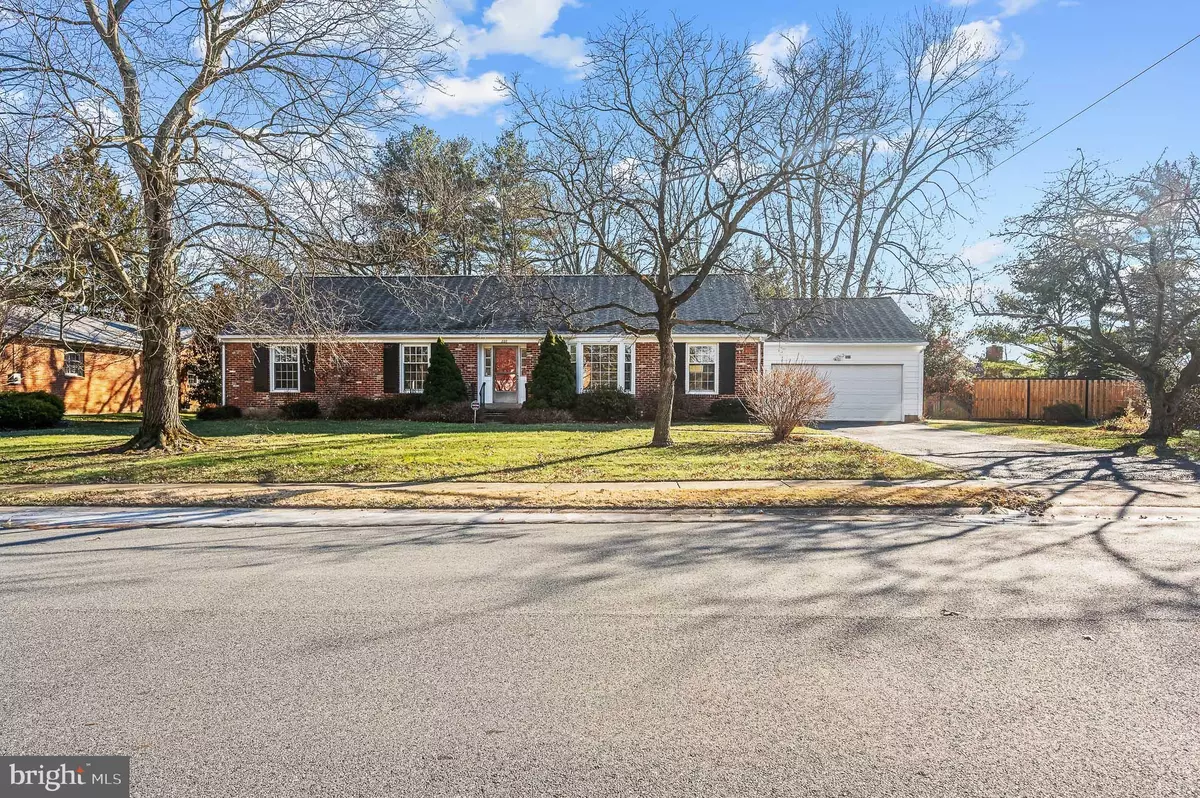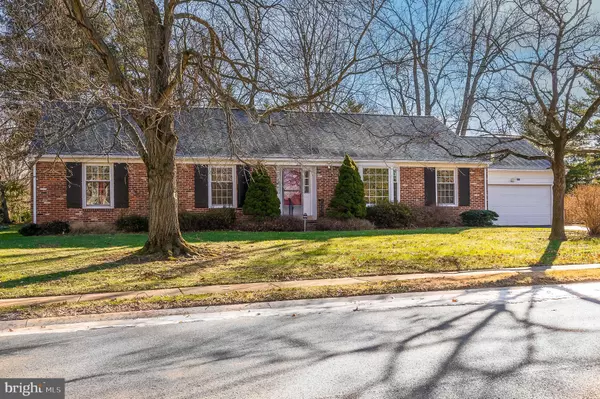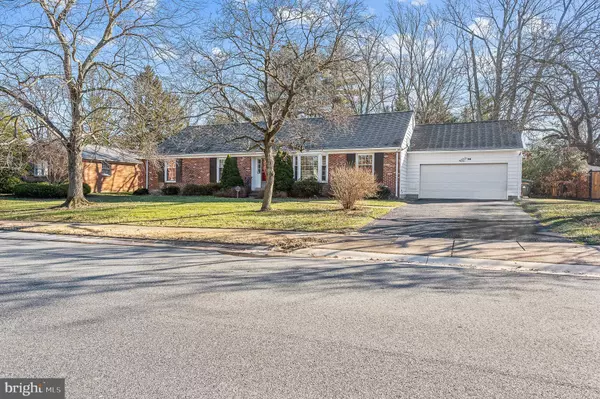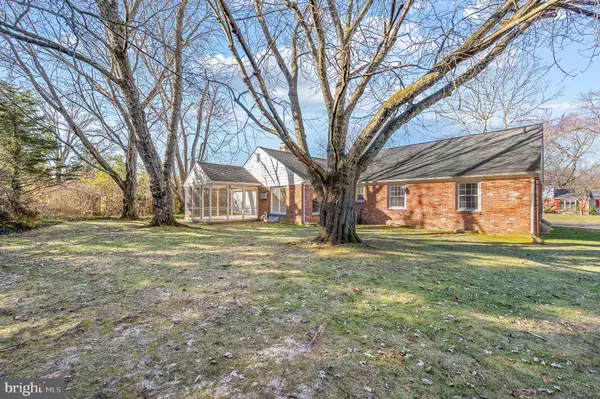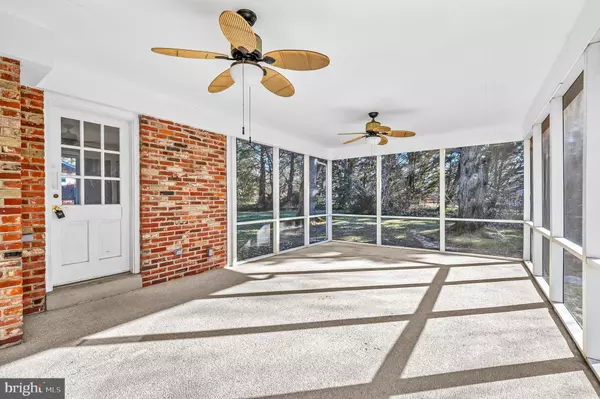$440,000
$475,000
7.4%For more information regarding the value of a property, please contact us for a free consultation.
222 HULLIHEN DR Newark, DE 19711
4 Beds
2 Baths
2,175 SqFt
Key Details
Sold Price $440,000
Property Type Single Family Home
Sub Type Detached
Listing Status Sold
Purchase Type For Sale
Square Footage 2,175 sqft
Price per Sqft $202
Subdivision Oaklands
MLS Listing ID DENC2036156
Sold Date 02/14/23
Style Ranch/Rambler
Bedrooms 4
Full Baths 2
HOA Y/N N
Abv Grd Liv Area 2,175
Originating Board BRIGHT
Year Built 1965
Annual Tax Amount $4,329
Tax Year 2022
Lot Size 0.360 Acres
Acres 0.36
Property Description
Don't miss the opportunity to own this beautiful, brick ranch in the popular and desirable community of Oakland's. This 4 bedroom, 2 bathroom home with attached 2-car garage has been wonderfully maintained and cared for throughout the years. Featuring gleaming hardwood floors, crown molding, built-ins, a bay window in the family room, a large kitchen with granite countertops, a fire place, a skylight, and large windows offering an abundance of natural light and plenty of room to entertain, main floor laundry, large screened in porch and fresh paint throughout. The basement is DRY, and was fully waterproofed in 2019 along with a new sump pump and French drain, allowing so much potential for its new owners to do as they please. Brand new roof installed in 2021, with a transferable warranty. Conveniently located within walking distance to downtown Newark, the University of Delaware, and the Oakland's community pool, minutes to the Newark train station, White clay creek, and I-95. Within 5 mile radius for Newark Charter.
OFFER DEADLINE- 1/11/2023 by 5PM
Location
State DE
County New Castle
Area Newark/Glasgow (30905)
Zoning 18RS
Rooms
Other Rooms Dining Room, Kitchen, Family Room, Screened Porch
Basement Sump Pump, Unfinished, Water Proofing System
Main Level Bedrooms 4
Interior
Interior Features Built-Ins, Ceiling Fan(s), Combination Kitchen/Dining, Crown Moldings, Dining Area, Primary Bath(s), Skylight(s), Upgraded Countertops, Wood Floors
Hot Water Natural Gas
Heating Central
Cooling Central A/C
Flooring Hardwood
Fireplaces Number 1
Equipment Dishwasher, Dryer, Microwave, Refrigerator, Washer
Fireplace Y
Window Features Bay/Bow
Appliance Dishwasher, Dryer, Microwave, Refrigerator, Washer
Heat Source Natural Gas
Laundry Main Floor
Exterior
Exterior Feature Porch(es), Screened
Parking Features Garage - Front Entry, Inside Access
Garage Spaces 2.0
Water Access N
Roof Type Shingle
Accessibility Level Entry - Main
Porch Porch(es), Screened
Attached Garage 2
Total Parking Spaces 2
Garage Y
Building
Story 1
Foundation Block, Crawl Space
Sewer Public Sewer
Water Public
Architectural Style Ranch/Rambler
Level or Stories 1
Additional Building Above Grade, Below Grade
New Construction N
Schools
School District Christina
Others
Senior Community No
Tax ID 1801900126
Ownership Fee Simple
SqFt Source Estimated
Horse Property N
Special Listing Condition Standard
Read Less
Want to know what your home might be worth? Contact us for a FREE valuation!

Our team is ready to help you sell your home for the highest possible price ASAP

Bought with Tatyana A Barrett • Redfin Corporation

GET MORE INFORMATION

