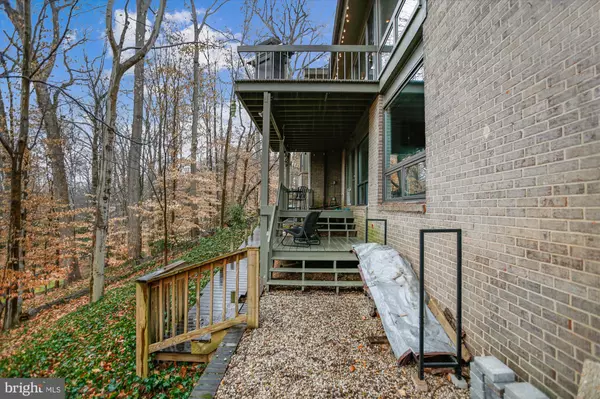$909,500
$889,500
2.2%For more information regarding the value of a property, please contact us for a free consultation.
8803 MANSION FARM PL Alexandria, VA 22309
4 Beds
3 Baths
3,337 SqFt
Key Details
Sold Price $909,500
Property Type Single Family Home
Sub Type Detached
Listing Status Sold
Purchase Type For Sale
Square Footage 3,337 sqft
Price per Sqft $272
Subdivision Wessynton
MLS Listing ID VAFX2107838
Sold Date 02/14/23
Style Mid-Century Modern
Bedrooms 4
Full Baths 3
HOA Fees $78/ann
HOA Y/N Y
Abv Grd Liv Area 1,737
Originating Board BRIGHT
Year Built 1969
Annual Tax Amount $8,449
Tax Year 2022
Lot Size 0.403 Acres
Acres 0.4
Property Description
Welcome to Wessynton. One of Mount Vernon's most sought after communities. A Mid-Century Modern home in excellent condition, located on a quiet cul-de-sac in the highly desired Wessynton community. Just a short walk to the Historic Mount Vernon Estate and located along the Little Hunting Creek navigable waterway, Wessynton provides a quiet serene living for all. The updated 4 bedroom, 3 bath Meadow House, features: bright open floor plan, gorgeous hardwood floors, 4 bedrooms includes a spacious primary suite, 3 updated baths, statement brick fireplace, and a lower level walk out. Walls of glass panels and upgraded windows, capture the natural beauty of the grounds from every corner of the home. The Wessynton community is known for its incredible amenities including: boat launch, pool, tennis courts, and nature trails. A spectacular property offering a unique combination of desirable mid-century styling with a gorgeous natural setting. Make memories among the trees and witness the beauty of nature from the comfort of this amazing home.
Location
State VA
County Fairfax
Zoning 121
Rooms
Other Rooms Living Room, Dining Room, Primary Bedroom, Bedroom 2, Bedroom 3, Bedroom 4, Kitchen, Foyer, Bathroom 2, Bathroom 3, Primary Bathroom
Basement Connecting Stairway, Interior Access, Shelving, Fully Finished
Interior
Interior Features Built-Ins, Carpet, Ceiling Fan(s), Dining Area, Family Room Off Kitchen, Kitchen - Table Space, Recessed Lighting, Solar Tube(s), Upgraded Countertops, Wood Floors
Hot Water Natural Gas
Cooling Central A/C
Flooring Carpet, Ceramic Tile, Hardwood
Fireplaces Number 2
Equipment Built-In Microwave, Dishwasher, Disposal, Dryer - Front Loading, Extra Refrigerator/Freezer, Icemaker, Oven/Range - Gas, Refrigerator, Stainless Steel Appliances, Washer - Front Loading, Water Heater
Furnishings No
Fireplace Y
Appliance Built-In Microwave, Dishwasher, Disposal, Dryer - Front Loading, Extra Refrigerator/Freezer, Icemaker, Oven/Range - Gas, Refrigerator, Stainless Steel Appliances, Washer - Front Loading, Water Heater
Heat Source Natural Gas
Laundry Basement
Exterior
Parking Features Garage Door Opener, Built In, Inside Access
Garage Spaces 3.0
Amenities Available Basketball Courts, Boat Ramp, Common Grounds, Jog/Walk Path, Picnic Area, Pier/Dock, Pool - Outdoor, Tennis Courts, Tot Lots/Playground, Water/Lake Privileges
Water Access N
Accessibility None
Attached Garage 1
Total Parking Spaces 3
Garage Y
Building
Lot Description Backs to Trees, Cul-de-sac, Trees/Wooded
Story 3
Foundation Slab
Sewer Public Sewer
Water Public
Architectural Style Mid-Century Modern
Level or Stories 3
Additional Building Above Grade, Below Grade
New Construction N
Schools
Elementary Schools Woodley Hills
Middle Schools Whitman
High Schools Mount Vernon
School District Fairfax County Public Schools
Others
HOA Fee Include Common Area Maintenance,Pier/Dock Maintenance,Pool(s),Road Maintenance
Senior Community No
Tax ID 1102 14 0125
Ownership Fee Simple
SqFt Source Assessor
Acceptable Financing Cash, Conventional, VA
Listing Terms Cash, Conventional, VA
Financing Cash,Conventional,VA
Special Listing Condition Standard
Read Less
Want to know what your home might be worth? Contact us for a FREE valuation!

Our team is ready to help you sell your home for the highest possible price ASAP

Bought with Jodie A Burns • McEnearney Associates, Inc.
GET MORE INFORMATION





