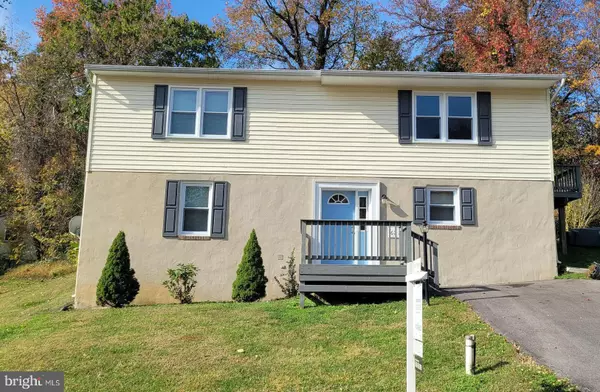$340,000
$335,000
1.5%For more information regarding the value of a property, please contact us for a free consultation.
6228 8TH ST Chesapeake Beach, MD 20732
4 Beds
3 Baths
1,776 SqFt
Key Details
Sold Price $340,000
Property Type Single Family Home
Sub Type Detached
Listing Status Sold
Purchase Type For Sale
Square Footage 1,776 sqft
Price per Sqft $191
Subdivision Summer City
MLS Listing ID MDCA2008906
Sold Date 02/14/23
Style Raised Ranch/Rambler
Bedrooms 4
Full Baths 2
Half Baths 1
HOA Y/N N
Abv Grd Liv Area 960
Originating Board BRIGHT
Year Built 1992
Annual Tax Amount $2,904
Tax Year 2022
Lot Size 8,000 Sqft
Acres 0.18
Property Description
New Lower price! MOTIVATED SELLER! This 4 bedroom, 2.5 bath home is located in a highly sought-after school district; with a brand new elementary school scheduled to be finished Summer of 2023. The house was renovated from top to bottom in 2019 with a new roof, paint, hardwood floors, carpet, doors, windows, tiled bathrooms, new kitchen cabinets with granite countertops, stainless steel appliances in an open concept living space. You'll also find a deck off the living space that allows for a grilling area, maybe set up some patio furniture to have an evening drink or morning coffee while appreciating the Bay breezes. The 4th bedroom downstairs allows for a teen retreat, a private space for guests or a home office. Here you'll also find an oversized rec room that could be a second living space, pool table and bar area or a play area for young children. You'll find this house is only minutes from Chesapeake Beach and North Beach recreation areas, restaurants, casino, marina, waterpark and the shimmering Chesapeake Bay. Seller is willing to offer a home warranty to give buyer extra piece of mind.
Location
State MD
County Calvert
Zoning R
Rooms
Other Rooms Living Room, Dining Room, Primary Bedroom, Bedroom 2, Bedroom 3, Bedroom 4, Kitchen, Laundry, Bathroom 2, Bonus Room, Primary Bathroom, Half Bath
Basement Full
Main Level Bedrooms 3
Interior
Interior Features Attic, Carpet, Combination Kitchen/Dining, Combination Kitchen/Living, Dining Area, Family Room Off Kitchen, Floor Plan - Open, Kitchen - Gourmet, Pantry, Wood Floors, Window Treatments, Upgraded Countertops, Tub Shower, Stall Shower
Hot Water Electric
Heating Heat Pump(s)
Cooling Central A/C
Flooring Carpet, Laminated
Equipment Water Heater, Stainless Steel Appliances, Refrigerator, Oven/Range - Electric, Built-In Microwave, Dishwasher, Exhaust Fan
Furnishings No
Fireplace N
Window Features Vinyl Clad,Screens,Insulated,Energy Efficient
Appliance Water Heater, Stainless Steel Appliances, Refrigerator, Oven/Range - Electric, Built-In Microwave, Dishwasher, Exhaust Fan
Heat Source Electric
Laundry Has Laundry
Exterior
Garage Spaces 4.0
Water Access N
View Garden/Lawn
Roof Type Shingle
Accessibility None
Total Parking Spaces 4
Garage N
Building
Lot Description Backs to Trees, Front Yard, Rear Yard, SideYard(s)
Story 2
Foundation Other
Sewer Private Septic Tank
Water Well
Architectural Style Raised Ranch/Rambler
Level or Stories 2
Additional Building Above Grade, Below Grade
New Construction N
Schools
Elementary Schools Beach
Middle Schools Windy Hill
High Schools Huntingtown
School District Calvert County Public Schools
Others
Senior Community No
Tax ID 0503038408
Ownership Fee Simple
SqFt Source Assessor
Security Features Smoke Detector
Horse Property N
Special Listing Condition Standard
Read Less
Want to know what your home might be worth? Contact us for a FREE valuation!

Our team is ready to help you sell your home for the highest possible price ASAP

Bought with Lillian A Hardaway • Samson Properties

GET MORE INFORMATION





