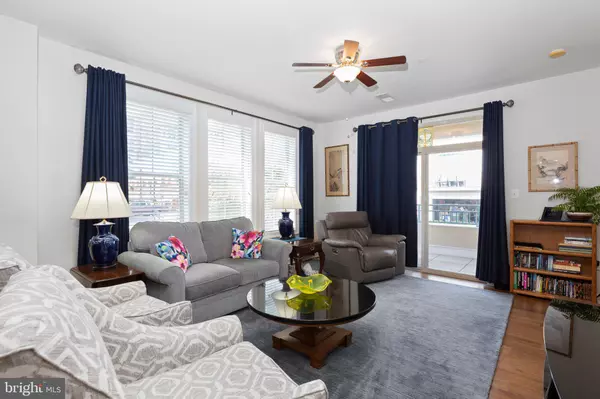$455,000
$475,000
4.2%For more information regarding the value of a property, please contact us for a free consultation.
440 BELMONT BAY DR #106 Woodbridge, VA 22191
2 Beds
2 Baths
1,906 SqFt
Key Details
Sold Price $455,000
Property Type Condo
Sub Type Condo/Co-op
Listing Status Sold
Purchase Type For Sale
Square Footage 1,906 sqft
Price per Sqft $238
Subdivision Harbor Point East Condo
MLS Listing ID VAPW2034768
Sold Date 01/20/23
Style Traditional
Bedrooms 2
Full Baths 2
Condo Fees $655/mo
HOA Fees $64/mo
HOA Y/N Y
Abv Grd Liv Area 1,906
Originating Board BRIGHT
Year Built 2004
Annual Tax Amount $4,856
Tax Year 2022
Property Description
PLEASE SEE VIRTUAL TOUR LINK FOR ADVANCED VIEWING.
You will not want to miss out on this beautifully updated 1,900+ sq ft Belmont Bay condo featuring two balconies with views of the bay. New hardwood flooring throughout the main living areas, new carpet in the primary bedroom and LVP in the laundry room. The kitchen features new countertops and new black stainless steel appliances, black sink and updated faucet. The primary bedroom offers a ceiling fan, updated lighting, large walk in closets with customizable wall mount for new owner to build the closet/storage of their dreams. Speaking of storage - this unit does convey with a separate storage room just across the hall from the unit (storage room 1A). Back in the primary suite, in the bathroom you'll find new countertops identical to the kitchen upgrade, a newly installed rain water glass with upgraded bench for seating. Added electrical in laundry room for option to add mini fridge/freezer and as this is a full laundry room, here is additional space for storage. The HVAC system is only 3 years old, storage room on unit floor, 1 assigned parking space (#37) and possibility of additional parking available for rent - not a guarantee. For those with furry friends, Pet limit of 2 per unit and 35lb restriction per pet. All window treatments convey. All in an amenity rich neighborhood featuring a marina, community pool, walking trails, community events & more!
Location
State VA
County Prince William
Zoning PMD
Rooms
Other Rooms Living Room, Dining Room, Kitchen, Den, Foyer, Laundry
Main Level Bedrooms 2
Interior
Interior Features Breakfast Area, Dining Area, Family Room Off Kitchen, Ceiling Fan(s), Floor Plan - Open, Kitchen - Island, Walk-in Closet(s), Window Treatments, Wood Floors
Hot Water Electric
Heating Forced Air
Cooling Ceiling Fan(s), Central A/C
Flooring Carpet, Hardwood, Luxury Vinyl Plank
Equipment Built-In Microwave, Dishwasher, Disposal, Dryer, Washer, Oven/Range - Gas, Refrigerator, Stainless Steel Appliances
Fireplace N
Appliance Built-In Microwave, Dishwasher, Disposal, Dryer, Washer, Oven/Range - Gas, Refrigerator, Stainless Steel Appliances
Heat Source Natural Gas
Laundry Dryer In Unit, Washer In Unit
Exterior
Parking Features Basement Garage
Garage Spaces 1.0
Parking On Site 1
Amenities Available Common Grounds, Jog/Walk Path, Swimming Pool, Tennis Courts, Tot Lots/Playground, Pier/Dock, Security, Basketball Courts, Elevator
Water Access N
Accessibility None
Total Parking Spaces 1
Garage Y
Building
Story 1
Unit Features Garden 1 - 4 Floors
Sewer Public Sewer
Water Public
Architectural Style Traditional
Level or Stories 1
Additional Building Above Grade, Below Grade
New Construction N
Schools
School District Prince William County Public Schools
Others
Pets Allowed Y
HOA Fee Include Common Area Maintenance,Ext Bldg Maint,Insurance,Management,Pool(s),Reserve Funds,Road Maintenance,Sewer,Snow Removal,Trash,Water
Senior Community No
Tax ID 8492-53-2563.01
Ownership Condominium
Security Features Main Entrance Lock
Special Listing Condition Standard
Pets Allowed Size/Weight Restriction, Breed Restrictions
Read Less
Want to know what your home might be worth? Contact us for a FREE valuation!

Our team is ready to help you sell your home for the highest possible price ASAP

Bought with Nicole Canole • Keller Williams Capital Properties

GET MORE INFORMATION





