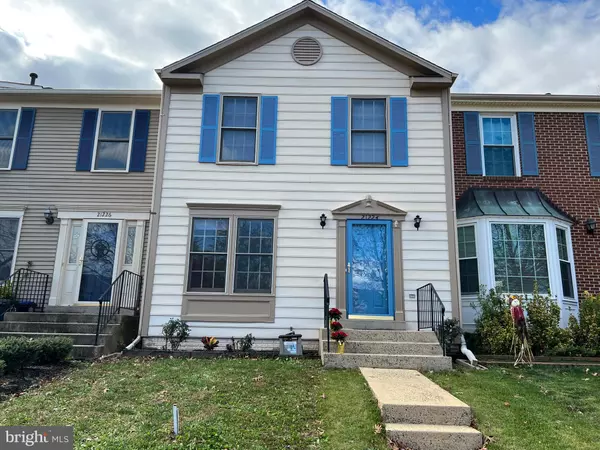$511,000
$511,000
For more information regarding the value of a property, please contact us for a free consultation.
21224 HEDGEROW TER Ashburn, VA 20147
4 Beds
4 Baths
1,804 SqFt
Key Details
Sold Price $511,000
Property Type Townhouse
Sub Type Interior Row/Townhouse
Listing Status Sold
Purchase Type For Sale
Square Footage 1,804 sqft
Price per Sqft $283
Subdivision Ashburn Farm
MLS Listing ID VALO2040152
Sold Date 02/15/23
Style Other
Bedrooms 4
Full Baths 3
Half Baths 1
HOA Fees $105/mo
HOA Y/N Y
Abv Grd Liv Area 1,420
Originating Board BRIGHT
Year Built 1989
Annual Tax Amount $3,969
Tax Year 2022
Lot Size 1,742 Sqft
Acres 0.04
Property Description
Buyer got cold feet, Another opportunity for new buyer. Welcome to beautifully renovated townhouse in Ashburn Farm.Remodeled Master, Hallway and Living Room Bath -2021, Remodeled Kitchen Grained Counter Top -2021, New Waterproof Interlocking Luxury Vinyl Plank Flooring entire house -2021, New (SAMSUNG) 4.5-cu ft High Efficiency (Platinum) ENERGY STAR Washer Dryer -2019, New (Stainless Steel) Dishwasher -2022, New (SAMSUNG) Gas stove -2022
New Roof -2018, New Interior Paint on all Levels -2022, Entire House power Washed -2022,New ceiling fan in Entire House -2020, New Chandelier Entire House -2022, New Light all Bath Rooms -2022. Fantastic location, close to shopping and highly anticipated Silver Line Metro. Hurry won't last long.
Location
State VA
County Loudoun
Zoning PDH4
Rooms
Basement Walkout Level
Interior
Hot Water Natural Gas
Heating Forced Air
Cooling Central A/C
Fireplaces Number 1
Heat Source Natural Gas
Exterior
Parking On Site 2
Water Access N
View Pond
Accessibility Other
Garage N
Building
Story 3
Foundation Other
Sewer Public Sewer
Water Public
Architectural Style Other
Level or Stories 3
Additional Building Above Grade, Below Grade
New Construction N
Schools
School District Loudoun County Public Schools
Others
Senior Community No
Tax ID 086157617000
Ownership Fee Simple
SqFt Source Assessor
Special Listing Condition Standard
Read Less
Want to know what your home might be worth? Contact us for a FREE valuation!

Our team is ready to help you sell your home for the highest possible price ASAP

Bought with Viktar Kutsevich • Samson Properties
GET MORE INFORMATION





