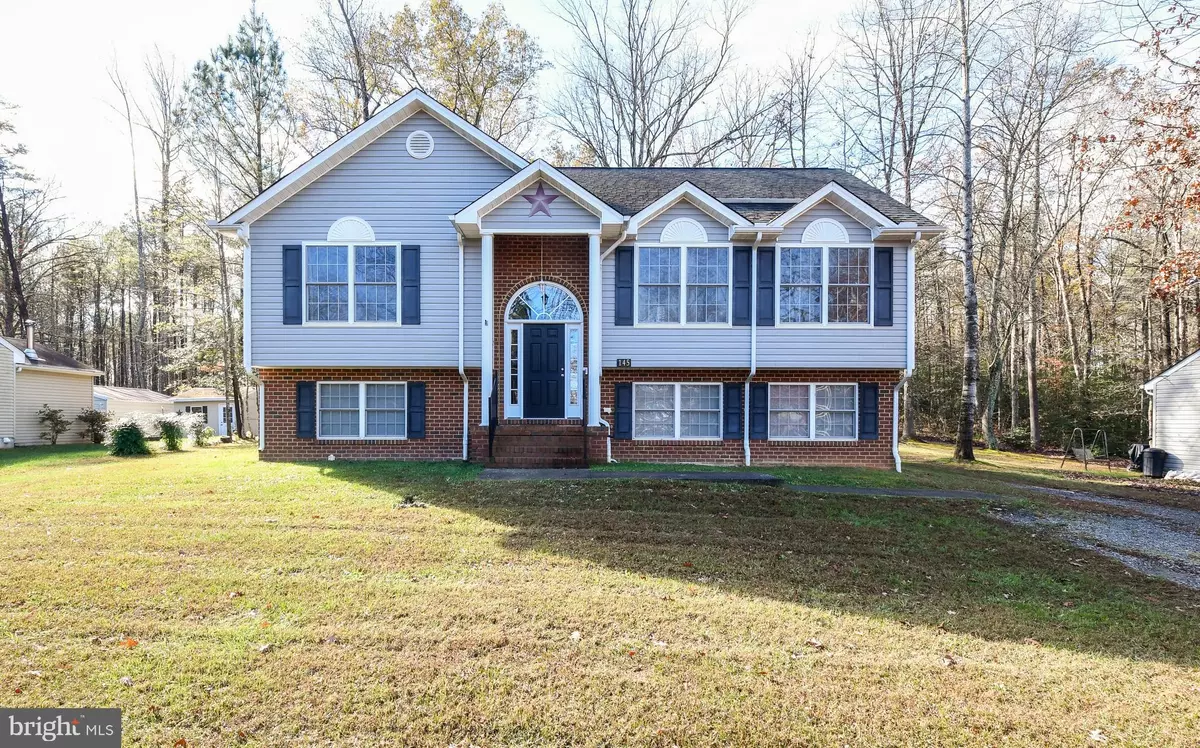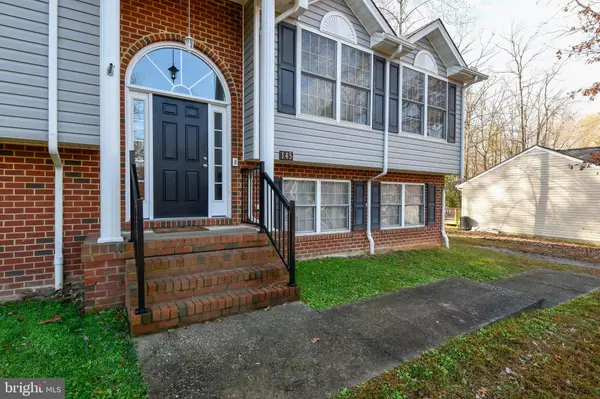$341,500
$344,000
0.7%For more information regarding the value of a property, please contact us for a free consultation.
145 LAND OR DR Ruther Glen, VA 22546
4 Beds
3 Baths
2,338 SqFt
Key Details
Sold Price $341,500
Property Type Single Family Home
Sub Type Detached
Listing Status Sold
Purchase Type For Sale
Square Footage 2,338 sqft
Price per Sqft $146
Subdivision Lake Land Or
MLS Listing ID VACV2003092
Sold Date 02/16/23
Style Split Foyer
Bedrooms 4
Full Baths 3
HOA Fees $98/ann
HOA Y/N Y
Abv Grd Liv Area 1,206
Originating Board BRIGHT
Year Built 2005
Annual Tax Amount $1,537
Tax Year 2022
Property Description
All you want for Christmas is a 4 bedroom, 3 bath home well here it is!!!
Welcome home for the holidays! This beautifully maintained home features wide staircase entry, open floor plan and plenty of upgrades. New flooring in the kitchen and all bathrooms, new plumbing fixtures, upgraded lighting, new hardware on doors, freshly painted interior, and more. Go ahead and get that tall Christmas tree with the vaulted ceiling there is plenty of space. Living room, Kitchen and dining room are all open which makes entertaining your guests a breeze. Kitchen with breakfast bar for added seating. Primary bedroom with walk in closet and ensuite featuring double sinks, jetted tub and separate shower. Two additional bedrooms and full bath round out the upper level. Lower level with family room, storage area, laundry room as well as 4th bedroom and full bath, perfect for your overnight guests or make the bedroom a office. Relax with your favorite beverage on the back deck overlooking the backyard. With the added privacy of backing to trees you can enjoy Mother Nature at her finest. Community features include lake, beach, outdoor pool, picnic area, security gate, basketball courts, tot lots and more.
Location
State VA
County Caroline
Zoning R1
Rooms
Other Rooms Living Room, Dining Room, Primary Bedroom, Bedroom 2, Bedroom 3, Bedroom 4, Kitchen, Family Room, Laundry, Storage Room, Bathroom 2, Bathroom 3, Primary Bathroom
Basement Daylight, Partial, Fully Finished, Connecting Stairway
Main Level Bedrooms 3
Interior
Interior Features Ceiling Fan(s), Combination Dining/Living, Combination Kitchen/Dining, Floor Plan - Open, Kitchen - Island, Primary Bath(s), Pantry, Soaking Tub, Stall Shower, Tub Shower, Walk-in Closet(s), WhirlPool/HotTub
Hot Water Electric
Heating Heat Pump(s)
Cooling Heat Pump(s)
Flooring Laminate Plank, Carpet
Equipment Built-In Microwave, Dishwasher, Disposal, Dryer - Electric, Exhaust Fan, Icemaker, Oven/Range - Electric, Refrigerator, Washer, Water Heater
Appliance Built-In Microwave, Dishwasher, Disposal, Dryer - Electric, Exhaust Fan, Icemaker, Oven/Range - Electric, Refrigerator, Washer, Water Heater
Heat Source Electric
Laundry Has Laundry, Lower Floor, Hookup
Exterior
Garage Spaces 4.0
Utilities Available Electric Available, Sewer Available, Water Available
Water Access Y
View Trees/Woods
Accessibility None
Total Parking Spaces 4
Garage N
Building
Story 2
Foundation Concrete Perimeter
Sewer Public Sewer
Water Public
Architectural Style Split Foyer
Level or Stories 2
Additional Building Above Grade, Below Grade
New Construction N
Schools
School District Caroline County Public Schools
Others
Senior Community No
Tax ID 51A7-1-B-583
Ownership Fee Simple
SqFt Source Assessor
Acceptable Financing Cash, Conventional, FHA, USDA, VA, VHDA
Listing Terms Cash, Conventional, FHA, USDA, VA, VHDA
Financing Cash,Conventional,FHA,USDA,VA,VHDA
Special Listing Condition Standard
Read Less
Want to know what your home might be worth? Contact us for a FREE valuation!

Our team is ready to help you sell your home for the highest possible price ASAP

Bought with Jennifer Farray Van Buren • EXP Realty, LLC

GET MORE INFORMATION





