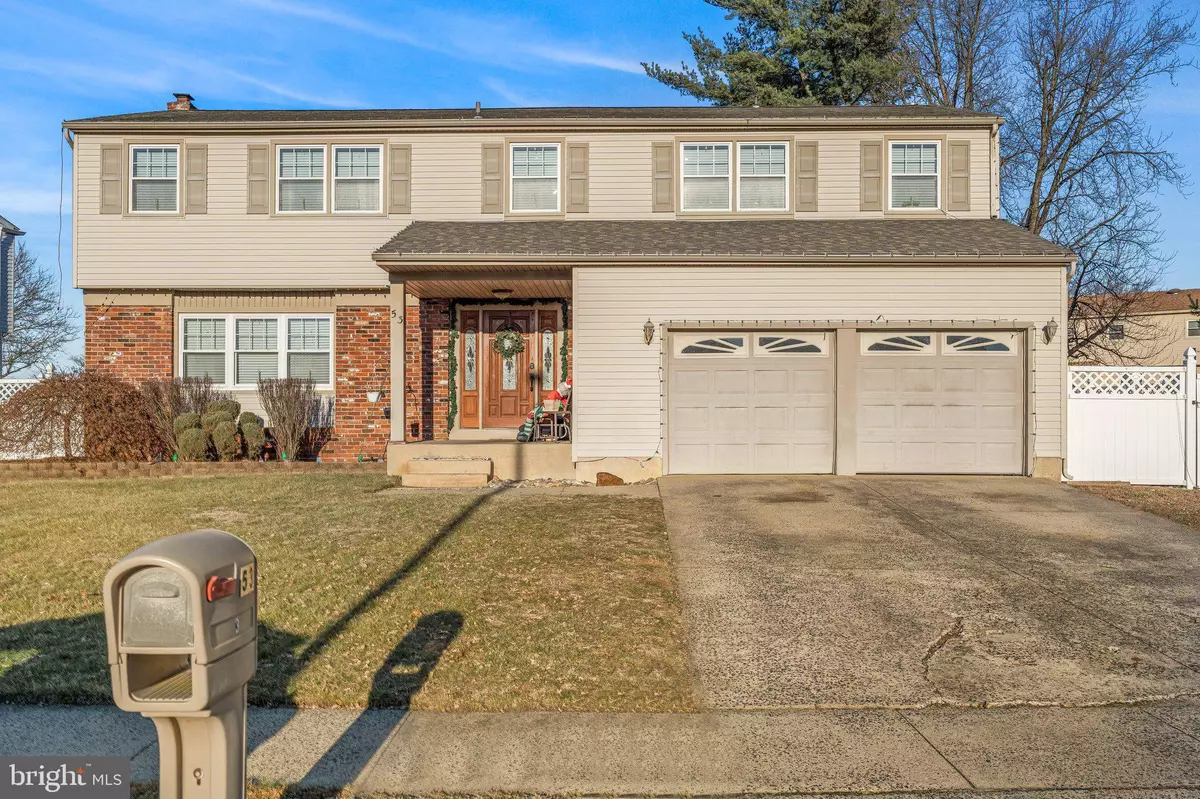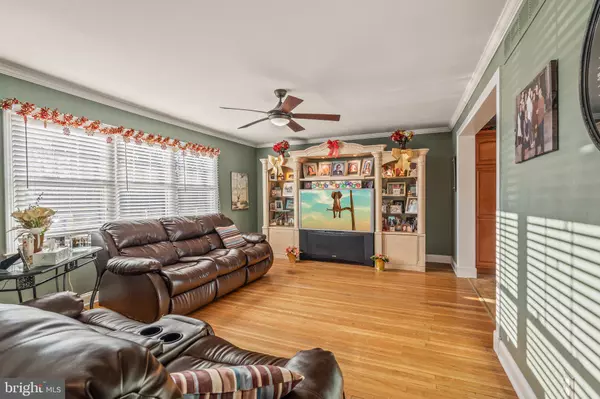$480,000
$490,000
2.0%For more information regarding the value of a property, please contact us for a free consultation.
53 MASSEY DR Sewell, NJ 08080
5 Beds
3 Baths
2,527 SqFt
Key Details
Sold Price $480,000
Property Type Single Family Home
Sub Type Detached
Listing Status Sold
Purchase Type For Sale
Square Footage 2,527 sqft
Price per Sqft $189
Subdivision Wedgewood
MLS Listing ID NJGL2024632
Sold Date 02/17/23
Style Colonial
Bedrooms 5
Full Baths 2
Half Baths 1
HOA Y/N N
Abv Grd Liv Area 2,527
Originating Board BRIGHT
Year Built 1974
Annual Tax Amount $10,569
Tax Year 2022
Lot Dimensions 57.00 x 0.00
Property Description
Welcome to this Beautiful home located in the Wedgewood section of Washington Twp! Great location, within 5 minutes of major shopping centers. Minutes away to major highways to get to AC and Philadelphia. The main floor features large rooms, large eat-in kitchen, powder room with hardwood, ceramic tile and laminate flooring. Second floor has 5 large bedrooms with two full bathrooms and plenty of closet space in each room. Full finished basement with a full bar that is great for entertaining. The fenced in back yard consist of a huge L shaped salt water inground pool and a gas grill that is connects to the gas line for use all year round. Come check it out. This home won't last long!
Location
State NJ
County Gloucester
Area Washington Twp (20818)
Zoning PR1
Rooms
Basement Fully Finished, Sump Pump
Interior
Hot Water Natural Gas
Heating Forced Air
Cooling Central A/C
Flooring Hardwood, Ceramic Tile, Laminated
Fireplace Y
Heat Source Natural Gas
Laundry Main Floor
Exterior
Parking Features Garage - Front Entry
Garage Spaces 2.0
Pool Saltwater, Vinyl
Water Access N
Roof Type Asphalt
Accessibility >84\" Garage Door
Attached Garage 2
Total Parking Spaces 2
Garage Y
Building
Story 2
Foundation Concrete Perimeter
Sewer Public Sewer
Water Public
Architectural Style Colonial
Level or Stories 2
Additional Building Above Grade, Below Grade
Structure Type Dry Wall
New Construction N
Schools
Elementary Schools Bells
Middle Schools Chestnut Ridge
High Schools Washington Township
School District Washington Township Public Schools
Others
Senior Community No
Tax ID 18-00054 02-00027
Ownership Fee Simple
SqFt Source Assessor
Acceptable Financing Cash, FHA, Conventional, VA
Listing Terms Cash, FHA, Conventional, VA
Financing Cash,FHA,Conventional,VA
Special Listing Condition Standard
Read Less
Want to know what your home might be worth? Contact us for a FREE valuation!

Our team is ready to help you sell your home for the highest possible price ASAP

Bought with Laticia Wright • RE/MAX Preferred - Cherry Hill

GET MORE INFORMATION





