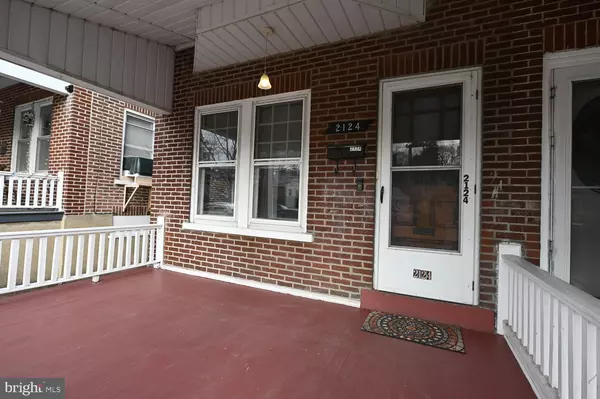$204,000
$199,500
2.3%For more information regarding the value of a property, please contact us for a free consultation.
2124 GLENDALE AVE Bethlehem, PA 18018
3 Beds
1 Bath
1,408 SqFt
Key Details
Sold Price $204,000
Property Type Townhouse
Sub Type End of Row/Townhouse
Listing Status Sold
Purchase Type For Sale
Square Footage 1,408 sqft
Price per Sqft $144
Subdivision Not A Subdivision
MLS Listing ID PANH2003416
Sold Date 02/17/23
Style Colonial
Bedrooms 3
Full Baths 1
HOA Y/N N
Abv Grd Liv Area 1,408
Originating Board BRIGHT
Year Built 1919
Annual Tax Amount $3,361
Tax Year 2022
Lot Size 2,590 Sqft
Acres 0.06
Property Description
This West-Bethlehem end-unit home sits on a quiet street and welcomes you with a roomy covered front porch. Walk inside to the glistening living room and dining room open-concept area with gorgeous wood flooring. A sizable kitchen and sunny utility or mudroom round out the first floor. The bright primary bedroom and two more bedrooms--all with wood flooring underneath carpet--are on the second floor. Also upstairs is a nicely tiled full bathroom with a clawfoot tub. A full-finished basement is perfect for a family room or rec room. The fenced-in backyard has enough space to make gardeners, kids, and dogs happy. Plus, a detached two-car garage as well as on-street parking provides plenty of space for guests. Upgrades include a new roof in 2021 and brand-new laminate flooring in the utility room.
Location
State PA
County Northampton
Area Bethlehem Twp (12405)
Zoning RESIDENTIAL
Rooms
Other Rooms Living Room, Dining Room, Primary Bedroom, Kitchen, Basement, Other, Full Bath, Additional Bedroom
Basement Fully Finished
Interior
Hot Water Natural Gas
Heating Baseboard - Hot Water
Cooling None
Heat Source Natural Gas
Exterior
Parking Features Additional Storage Area
Garage Spaces 2.0
Water Access N
Accessibility None
Total Parking Spaces 2
Garage Y
Building
Story 2
Foundation Permanent
Sewer Public Sewer
Water Public
Architectural Style Colonial
Level or Stories 2
Additional Building Above Grade
New Construction N
Schools
School District Bethlehem Area
Others
Senior Community No
Tax ID 641758941207 001
Ownership Fee Simple
SqFt Source Estimated
Acceptable Financing Cash, Conventional, FHA, VA
Listing Terms Cash, Conventional, FHA, VA
Financing Cash,Conventional,FHA,VA
Special Listing Condition Standard
Read Less
Want to know what your home might be worth? Contact us for a FREE valuation!

Our team is ready to help you sell your home for the highest possible price ASAP

Bought with Non Member • Non Subscribing Office

GET MORE INFORMATION





