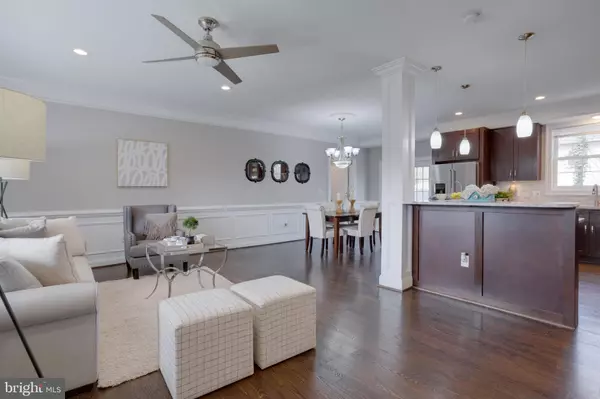$1,150,000
$1,149,888
For more information regarding the value of a property, please contact us for a free consultation.
4014 WAKEFIELD DR Annandale, VA 22003
5 Beds
4 Baths
3,246 SqFt
Key Details
Sold Price $1,150,000
Property Type Single Family Home
Sub Type Detached
Listing Status Sold
Purchase Type For Sale
Square Footage 3,246 sqft
Price per Sqft $354
Subdivision Wakefield Forest
MLS Listing ID VAFX2109924
Sold Date 02/17/23
Style Split Level
Bedrooms 5
Full Baths 3
Half Baths 1
HOA Y/N N
Abv Grd Liv Area 2,808
Originating Board BRIGHT
Year Built 1967
Annual Tax Amount $9,763
Tax Year 2022
Lot Size 0.389 Acres
Acres 0.39
Property Description
**Home faces Forest St**
This stunning, 4 level home was completely renovated in 2017 with additions and now boasts 5 bedrooms, 3 and a half bathrooms, and a sizable two car garage leading into a spacious mudroom with engineered wood floors and plenty of storage! Everything, including systems, roof, siding, etc. was replaced in 2017. You'll fall in love with the beautiful hardwood floors that adorn the main level and upper levels. Open concept kitchen with Stainless steel appliances which include a 6 burner cooktop, wall oven, microwave convection oven, and a walk in pantry. Three bedrooms inhabit the third level, illuminated with plenty of natural light and 2 full bathrooms complete this space. Enter the phenomenal primary bedroom suite with tray ceiling on the fourth level with a luxurious en-suite bathroom and walk-in closet with ample space. This spa like bathroom has a 3 head shower for his and her or together! Jacuzzi jet tub, porcelain tiles, granite countertops, and sitting area vanity. The 5th bedroom with its own walk-in closet, can be used as an office or exile room. You will also find a sitting area off the steps as you enter the 4th level, laundry room, and a bonus room for storage or possibly a future 4th bathroom. There is also a cozy fireplace in the lower level den where the family can escape for some relaxation. A few other features include a slate stone walkway and front patio, Hardiplank siding, PVC trim, rainwater storage system, Dual zone climate control, and an Instant "tankless" hot water system to name a few.
Location
State VA
County Fairfax
Zoning 110
Rooms
Other Rooms Living Room, Dining Room, Primary Bedroom, Bedroom 3, Bedroom 4, Bedroom 5, Kitchen, Family Room, Laundry, Mud Room, Other, Storage Room, Primary Bathroom, Full Bath, Half Bath
Basement Walkout Level, Fully Finished
Interior
Interior Features Ceiling Fan(s), Window Treatments
Hot Water Natural Gas
Heating Heat Pump(s)
Cooling Central A/C
Fireplaces Number 1
Equipment Built-In Microwave, Dryer, Washer, Cooktop, Dishwasher, Disposal, Humidifier, Refrigerator, Icemaker, Oven - Wall
Fireplace Y
Appliance Built-In Microwave, Dryer, Washer, Cooktop, Dishwasher, Disposal, Humidifier, Refrigerator, Icemaker, Oven - Wall
Heat Source Natural Gas
Exterior
Parking Features Garage - Front Entry, Inside Access
Garage Spaces 8.0
Water Access N
Accessibility None
Attached Garage 2
Total Parking Spaces 8
Garage Y
Building
Story 4
Foundation Other
Sewer Public Sewer
Water Public
Architectural Style Split Level
Level or Stories 4
Additional Building Above Grade, Below Grade
New Construction N
Schools
Elementary Schools Wakefield Forest
Middle Schools Frost
High Schools Woodson
School District Fairfax County Public Schools
Others
Senior Community No
Tax ID 0593 10 0070
Ownership Fee Simple
SqFt Source Assessor
Special Listing Condition Standard
Read Less
Want to know what your home might be worth? Contact us for a FREE valuation!

Our team is ready to help you sell your home for the highest possible price ASAP

Bought with Tracey K Barrett • Century 21 Redwood Realty
GET MORE INFORMATION





