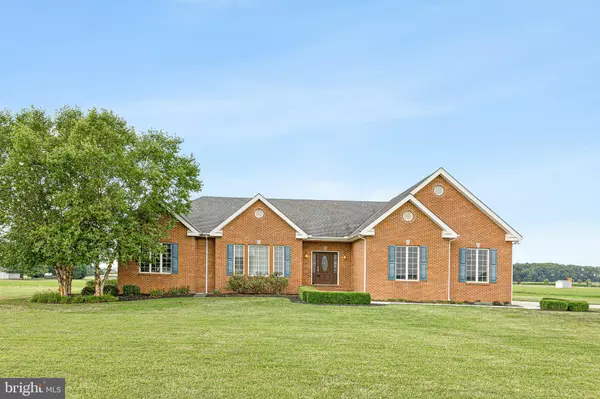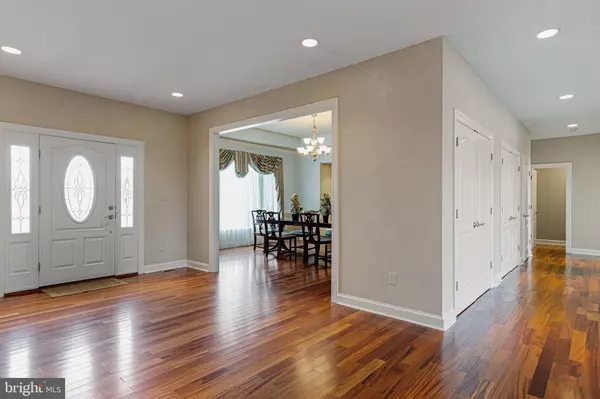$712,000
$745,000
4.4%For more information regarding the value of a property, please contact us for a free consultation.
227 GREEN GIANT RD Townsend, DE 19734
3 Beds
3 Baths
3,150 SqFt
Key Details
Sold Price $712,000
Property Type Single Family Home
Sub Type Detached
Listing Status Sold
Purchase Type For Sale
Square Footage 3,150 sqft
Price per Sqft $226
Subdivision None Available
MLS Listing ID DENC2027922
Sold Date 02/17/23
Style Ranch/Rambler
Bedrooms 3
Full Baths 2
Half Baths 1
HOA Y/N N
Abv Grd Liv Area 3,150
Originating Board BRIGHT
Year Built 2007
Annual Tax Amount $4,706
Tax Year 2022
Lot Size 4.640 Acres
Acres 4.64
Lot Dimensions 52.50 x 752.40
Property Description
Beautifully designed and thoughtfully constructed, all brick custom ranch home situated on 4.6 parklike acres. Looking for privacy and space? This home is situated in an area where all surrounding homes are on at least 2 acres, so no subdivision or close neighbors. The home is beautifully appointed, with every detail considered, offering comfort, energy efficiency and classic style throughout its spacious 3,100+/- sq. ft. of living space. Gorgeous design upgrades include exotic Brazilian Tiger hardwood floors, expansive Butler's Pantry in the dining room and a beautiful chef’s kitchen overlooking the great room with gas fireplace and granite surround. The expansive Owner's suite with double walk-in closets and an ensuite bath with a custom glass shower, whirlpool tub, dual vanities and built-ins. Two additional large bedrooms with Jack & Jill bath further compliment the main level living area. Interested in a Game room? Theater Room? Home Gym? The full basement is ready to be finished into whatever space you desire and would double the square footage of this amazing home. Beautiful rural farmland and sunset views with a multitude of open space to turn these 4.6 acres into your own private paradise! Sitting on the outskirts of Middletown, yet close to shopping and commuter routes, a home of this caliber is a rare find. This home will not last on the market long! A Must See for the most decerning of buyers!
Location
State DE
County New Castle
Area South Of The Canal (30907)
Zoning NC2A
Direction Southeast
Rooms
Other Rooms Living Room, Dining Room, Primary Bedroom, Bedroom 2, Kitchen, Basement, Foyer, Breakfast Room, Bedroom 1, Laundry, Bathroom 2, Primary Bathroom, Half Bath
Basement Full
Main Level Bedrooms 3
Interior
Interior Features Primary Bath(s), Butlers Pantry, Ceiling Fan(s), WhirlPool/HotTub, Air Filter System, Dining Area, Built-Ins, Carpet, Chair Railings, Crown Moldings, Entry Level Bedroom, Family Room Off Kitchen, Formal/Separate Dining Room, Laundry Chute, Pantry, Recessed Lighting, Soaking Tub, Stall Shower, Upgraded Countertops, Walk-in Closet(s), Window Treatments, Wood Floors, Other
Hot Water Natural Gas
Heating Heat Pump(s)
Cooling Central A/C
Flooring Wood, Fully Carpeted, Tile/Brick
Fireplaces Number 1
Fireplaces Type Gas/Propane
Equipment Cooktop, Oven - Wall, Dishwasher, Disposal, Energy Efficient Appliances, Built-In Microwave, Oven/Range - Electric, Stainless Steel Appliances
Furnishings Partially
Fireplace Y
Window Features Energy Efficient
Appliance Cooktop, Oven - Wall, Dishwasher, Disposal, Energy Efficient Appliances, Built-In Microwave, Oven/Range - Electric, Stainless Steel Appliances
Heat Source Propane - Owned
Laundry Basement
Exterior
Exterior Feature Patio(s)
Parking Features Inside Access, Garage Door Opener
Garage Spaces 6.0
Utilities Available Cable TV, Propane, Under Ground
Water Access N
View Panoramic, Pasture
Roof Type Pitched,Shingle
Street Surface Black Top
Accessibility None
Porch Patio(s)
Road Frontage City/County
Attached Garage 2
Total Parking Spaces 6
Garage Y
Building
Lot Description Irregular, Level, Open, Front Yard, Rear Yard, SideYard(s)
Story 1
Foundation Brick/Mortar
Sewer On Site Septic
Water Well
Architectural Style Ranch/Rambler
Level or Stories 1
Additional Building Above Grade, Below Grade
Structure Type 9'+ Ceilings
New Construction N
Schools
Elementary Schools Bunker Hill
Middle Schools Everett Meredith
High Schools Middletown
School District Appoquinimink
Others
Pets Allowed Y
Senior Community No
Tax ID 14-011.00-081
Ownership Fee Simple
SqFt Source Assessor
Security Features Security System
Horse Property N
Special Listing Condition Standard
Pets Allowed No Pet Restrictions
Read Less
Want to know what your home might be worth? Contact us for a FREE valuation!

Our team is ready to help you sell your home for the highest possible price ASAP

Bought with Kelly Diaz • Keller Williams Realty Wilmington

GET MORE INFORMATION





