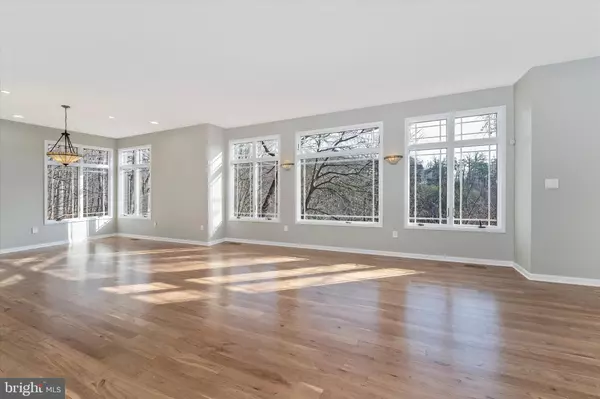$774,000
$774,000
For more information regarding the value of a property, please contact us for a free consultation.
9711 WOODLAKE PL New Market, MD 21774
4 Beds
5 Baths
3,100 SqFt
Key Details
Sold Price $774,000
Property Type Single Family Home
Sub Type Detached
Listing Status Sold
Purchase Type For Sale
Square Footage 3,100 sqft
Price per Sqft $249
Subdivision Woodridge
MLS Listing ID MDFR2029942
Sold Date 02/17/23
Style Contemporary
Bedrooms 4
Full Baths 3
Half Baths 2
HOA Fees $175/mo
HOA Y/N Y
Abv Grd Liv Area 2,600
Originating Board BRIGHT
Year Built 2004
Annual Tax Amount $6,344
Tax Year 2022
Lot Size 9,292 Sqft
Acres 0.21
Property Description
Just when you thought 2023 couldn't get any better. Well, it did. Welcome to your own personal tree house, nestled in the woods with views for days..... This is a one of a kind, Frank Lloyd Wright architecture has bragging rights.
Beautiful foyer, gleaming and newly stained hardwoods throughout. Living room has a wall of windows, gorgeous fireplace and office area. Kitchen has new appliances, and an awesome layout. This is not a fairy tale. This is real life living.
Upstairs is multileveled. Four bedrooms, two ensuites and a central laundry room. And yes, more windows.
Two decks. One off the main area, the other off the lower level. Enjoy the wooded views (can you imagine what it's like in summer)? Fully finished basement area perfect for a gym. office space or entertaining.
Self-"wow, this house is really cool, I haven't ever seen anything like this"
Agent-"It gets better." There is a full storage area off the deck area for kayaks, work benches, golf cart storage, you name it. The views are epic.
Welcome to Woodridge, in the heart of Lake Linganore. It's one of the most unique properties you'll see.
Oakdale schools. GO BEARS!
Location
State MD
County Frederick
Zoning RESIDENTIAL
Rooms
Other Rooms Primary Bedroom, Bedroom 2, Bedroom 3, Bedroom 4
Basement Fully Finished, Heated, Improved, Walkout Level
Interior
Interior Features Breakfast Area, Kitchen - Gourmet, Combination Kitchen/Dining, Primary Bath(s), Window Treatments, Upgraded Countertops, Wood Floors, Wet/Dry Bar, Recessed Lighting, Floor Plan - Open
Hot Water 60+ Gallon Tank
Heating Central
Cooling Central A/C
Flooring Solid Hardwood, Ceramic Tile, Partially Carpeted
Fireplaces Number 2
Equipment Washer/Dryer Hookups Only, Cooktop, Cooktop - Down Draft, Dishwasher, Disposal, Dryer, Microwave, Refrigerator, Six Burner Stove, Washer
Fireplace Y
Window Features Atrium
Appliance Washer/Dryer Hookups Only, Cooktop, Cooktop - Down Draft, Dishwasher, Disposal, Dryer, Microwave, Refrigerator, Six Burner Stove, Washer
Heat Source Natural Gas
Exterior
Exterior Feature Deck(s), Porch(es)
Garage Garage Door Opener
Garage Spaces 2.0
Amenities Available Basketball Courts, Beach, Bike Trail, Common Grounds, Golf Course, Golf Course Membership Available, Jog/Walk Path, Lake, Picnic Area, Pool - Outdoor, Soccer Field, Tennis Courts, Tot Lots/Playground, Water/Lake Privileges
Waterfront N
Water Access N
View Water, Trees/Woods
Roof Type Shingle
Street Surface Paved
Accessibility None
Porch Deck(s), Porch(es)
Road Frontage Public
Parking Type Driveway, Attached Garage
Attached Garage 2
Total Parking Spaces 2
Garage Y
Building
Lot Description Backs to Trees, Cul-de-sac, No Thru Street, Trees/Wooded
Story 3
Foundation Brick/Mortar
Sewer Public Sewer
Water Public
Architectural Style Contemporary
Level or Stories 3
Additional Building Above Grade, Below Grade
Structure Type 9'+ Ceilings
New Construction N
Schools
Elementary Schools Blue Heron
Middle Schools Oakdale
High Schools Oakdale
School District Frederick County Public Schools
Others
HOA Fee Include Pool(s),Snow Removal,Trash,Common Area Maintenance
Senior Community No
Tax ID 1127524575
Ownership Fee Simple
SqFt Source Assessor
Acceptable Financing Cash, Conventional, FHA, USDA, VA
Listing Terms Cash, Conventional, FHA, USDA, VA
Financing Cash,Conventional,FHA,USDA,VA
Special Listing Condition Standard
Read Less
Want to know what your home might be worth? Contact us for a FREE valuation!

Our team is ready to help you sell your home for the highest possible price ASAP

Bought with Elizabeth M Burrow • Keller Williams Realty Centre

GET MORE INFORMATION





