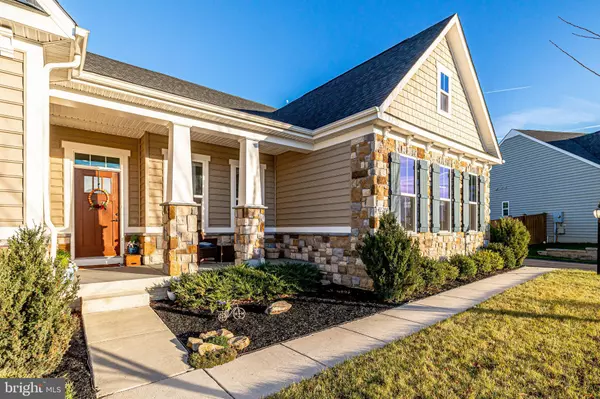$907,000
$900,000
0.8%For more information regarding the value of a property, please contact us for a free consultation.
42284 WATLING CT Chantilly, VA 20152
4 Beds
3 Baths
3,832 SqFt
Key Details
Sold Price $907,000
Property Type Single Family Home
Sub Type Detached
Listing Status Sold
Purchase Type For Sale
Square Footage 3,832 sqft
Price per Sqft $236
Subdivision Marbury
MLS Listing ID VALO2041118
Sold Date 02/17/23
Style Ranch/Rambler
Bedrooms 4
Full Baths 3
HOA Fees $110/mo
HOA Y/N Y
Abv Grd Liv Area 2,256
Originating Board BRIGHT
Year Built 2016
Annual Tax Amount $7,399
Tax Year 2022
Lot Size 10,890 Sqft
Acres 0.25
Property Description
Welcome home to Marbury Estates! Marbury Estates has the finest in main level living. Located in an estate-only community with resort-style amenities in Chantilly. Beautiful 2-level, Spring Manor Model, with main level owner' suite, showcasing total 4575 sq. ft. with 3832 sq. ft. finished space on both levels. This home features an open concept design, with the kitchen and Great room open to each other boasting vaulted ceilings, hardwood flooring, and expansive windows. The kitchen is outfitted with a large island for food prep and casual dining, and features large cabinets, granite countertops, stainless steel appliances, double wall ovens, gas cooktop, refrigerator w/ icemaker, built-in microwave, dishwasher and disposal, just off the expansive Great room a maintenance-free deck and beautiful patio perfect for entertaining. The owner's suite features a full En-suite bath with dual vanities, expansive walk-in shower, with large walk-in closets. There are two additional bedrooms on this level and they both share a nicely appointed hall bath. And no need to worry about finding a space to get work done as you will have an oversized office/study room with built-in bookcase and shelves. The laundry room with full sized washer and dryer is conveniently located on the main level as well, extra storage, and leads to the 2-car garage. The walkout basement offers a huge recreation room to entertain friends and family, a spacious bedroom (has a window and a closet), a full bath, and a generous storage/utility room for all your things! There is a huge unfinished room perfect for the Media Room or Gym. Large Backyard! The community amenities include a zero-entry swimming pool, community center with a gym and events room, multiple tot lots and playgrounds, tennis courts, beautiful walking, running trails and beautiful open spaces. This home shows beautifully and is ready for new owners to settle in. Just minutes away from shopping, restaurants. The community’s location between Route 50 and I-66 offers convenient commutes to all locations in the Northern Virginia and Washington, D.C. metro area. Certainly, one you do not want to miss!
Location
State VA
County Loudoun
Zoning PDH3
Rooms
Basement Full, Fully Finished, Outside Entrance, Walkout Stairs, Windows, Space For Rooms, Side Entrance, Daylight, Partial
Main Level Bedrooms 3
Interior
Hot Water Natural Gas
Heating Forced Air, Humidifier
Cooling Central A/C
Fireplaces Number 1
Fireplaces Type Fireplace - Glass Doors, Gas/Propane
Fireplace Y
Heat Source Natural Gas
Laundry Main Floor
Exterior
Exterior Feature Deck(s), Patio(s)
Parking Features Garage Door Opener, Inside Access
Garage Spaces 8.0
Utilities Available Electric Available, Natural Gas Available, Sewer Available, Water Available
Water Access N
View Mountain, Scenic Vista
Accessibility Level Entry - Main, Other
Porch Deck(s), Patio(s)
Attached Garage 2
Total Parking Spaces 8
Garage Y
Building
Story 2
Foundation Other
Sewer Public Septic, Public Sewer
Water Public
Architectural Style Ranch/Rambler
Level or Stories 2
Additional Building Above Grade, Below Grade
New Construction N
Schools
School District Loudoun County Public Schools
Others
Senior Community No
Tax ID 209298556000
Ownership Fee Simple
SqFt Source Assessor
Special Listing Condition Standard
Read Less
Want to know what your home might be worth? Contact us for a FREE valuation!

Our team is ready to help you sell your home for the highest possible price ASAP

Bought with Jennifer L Solomon • Pearson Smith Realty, LLC

GET MORE INFORMATION





