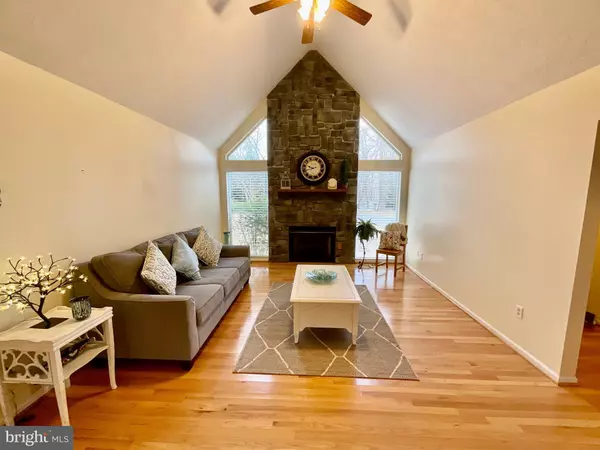$343,000
$339,900
0.9%For more information regarding the value of a property, please contact us for a free consultation.
15352 NORMAN RD Culpeper, VA 22701
3 Beds
2 Baths
1,334 SqFt
Key Details
Sold Price $343,000
Property Type Single Family Home
Sub Type Detached
Listing Status Sold
Purchase Type For Sale
Square Footage 1,334 sqft
Price per Sqft $257
Subdivision None Available
MLS Listing ID VACU2004584
Sold Date 02/21/23
Style Ranch/Rambler
Bedrooms 3
Full Baths 2
HOA Y/N N
Abv Grd Liv Area 1,334
Originating Board BRIGHT
Year Built 1996
Annual Tax Amount $1,634
Tax Year 2022
Lot Size 1.050 Acres
Acres 1.05
Property Description
THIS IS THE ONE! Located on Norman Road near Mountain Run Lake. OFFER DEADLINE IS SUNDAY, JAN. 29TH AT 9:00 AM. Very well cared for 3 bedroom, 2 bath rambler. Split Bedroom floor plan to allow privacy. Large open floor plan area with cathedral ceilings in the living room and dining room with a stone gas fireplace that goes all the way to the ceiling. Just gorgeous and lots of natural light because all of the windows. Off of the dining room there are French doors that lead to the screened rear porch. Bright kitchen with real wood cabinets. Mud room off of the kitchen.. The laundry is in the mud room between the garage and kitchen. The mud room location makes unloading groceries very easy. Hardwood floors in most of the home along with some laminate flooring and vinyl flooring. There is NO carpet in the house. One of the bedrooms has a vinyl floor which is perfect for a kid's room with an area rug, a gym, play room, or craft room. The one car garage offers extra storage with built in shelving. There is also an back access door leading to the rear patio area. Part of the rear yard has wire fencing perfect for pets. You will not be disappointed when you see this beautiful home.
Location
State VA
County Culpeper
Zoning RA
Rooms
Other Rooms Living Room, Dining Room, Primary Bedroom, Bedroom 2, Bedroom 3, Kitchen, Laundry
Main Level Bedrooms 3
Interior
Interior Features Ceiling Fan(s), Chair Railings, Entry Level Bedroom, Floor Plan - Open, Primary Bath(s), Stall Shower, Tub Shower, Walk-in Closet(s), Window Treatments, Wood Floors
Hot Water Electric
Cooling Central A/C
Fireplaces Number 1
Fireplaces Type Fireplace - Glass Doors, Gas/Propane, Mantel(s), Stone
Equipment Dishwasher, Exhaust Fan, Icemaker, Microwave, Oven/Range - Gas, Range Hood, Refrigerator
Fireplace Y
Appliance Dishwasher, Exhaust Fan, Icemaker, Microwave, Oven/Range - Gas, Range Hood, Refrigerator
Heat Source Propane - Leased
Laundry Hookup, Main Floor
Exterior
Exterior Feature Deck(s), Patio(s), Porch(es), Screened
Parking Features Additional Storage Area, Built In, Garage - Front Entry, Garage Door Opener, Inside Access
Garage Spaces 1.0
Fence Wire
Utilities Available Cable TV Available, Propane
Water Access N
Roof Type Architectural Shingle
Street Surface Paved
Accessibility None
Porch Deck(s), Patio(s), Porch(es), Screened
Road Frontage State
Attached Garage 1
Total Parking Spaces 1
Garage Y
Building
Story 1
Foundation Crawl Space
Sewer On Site Septic
Water Private
Architectural Style Ranch/Rambler
Level or Stories 1
Additional Building Above Grade, Below Grade
New Construction N
Schools
School District Culpeper County Public Schools
Others
Senior Community No
Tax ID 39 4E
Ownership Fee Simple
SqFt Source Assessor
Acceptable Financing Cash, Conventional, FHA, Rural Development, USDA, VA, VHDA
Listing Terms Cash, Conventional, FHA, Rural Development, USDA, VA, VHDA
Financing Cash,Conventional,FHA,Rural Development,USDA,VA,VHDA
Special Listing Condition Standard
Read Less
Want to know what your home might be worth? Contact us for a FREE valuation!

Our team is ready to help you sell your home for the highest possible price ASAP

Bought with Candice R Southard • RE/MAX Gateway

GET MORE INFORMATION





