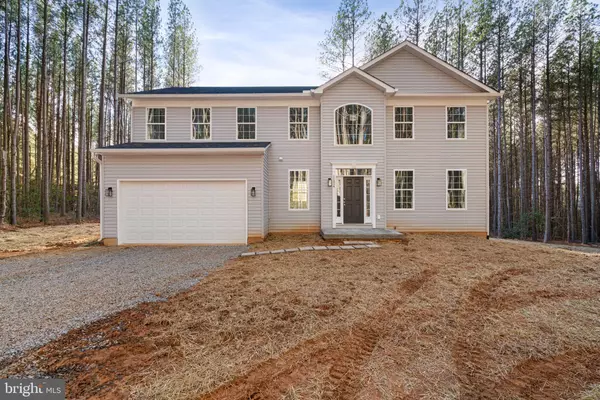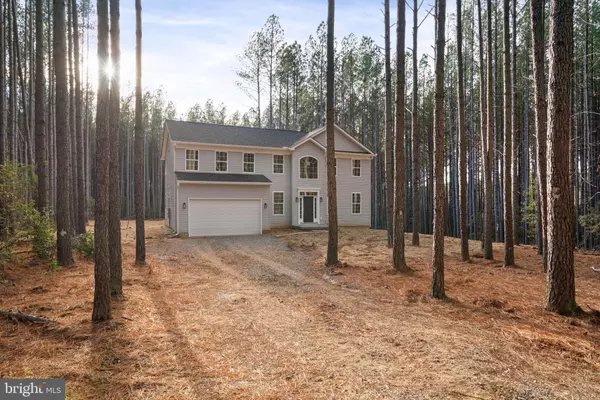$575,000
$575,000
For more information regarding the value of a property, please contact us for a free consultation.
11514 TAYLOR RIDGE WAY Spotsylvania, VA 22551
4 Beds
3 Baths
2,898 SqFt
Key Details
Sold Price $575,000
Property Type Single Family Home
Sub Type Detached
Listing Status Sold
Purchase Type For Sale
Square Footage 2,898 sqft
Price per Sqft $198
Subdivision Taylor Ridge Estates
MLS Listing ID VASP2011610
Sold Date 02/21/23
Style Colonial
Bedrooms 4
Full Baths 2
Half Baths 1
HOA Y/N N
Abv Grd Liv Area 2,898
Originating Board BRIGHT
Year Built 2022
Annual Tax Amount $627
Tax Year 2022
Lot Size 12.680 Acres
Acres 12.68
Property Description
New construction! Just completed and ready for it's new owner! Custom home on a very private and serene 12.68 acres. Gorgeous brand new house with 4 bedrooms and 2.5 baths, main level has 9ft ceilings and a large floor plan with nearly 2900 finished sq ft on the top two levels. 2 Car garage, and large unfinished basement with walk out and rough in for a full bath. All of the rooms are spacious and there are tons of closets and storage space. Beautiful two story entry foyer with loads of natural light from the Palladian window above the front door. Scratch proof water proof wood vinyl plank flooring throughout the entire home! NO CARPET! Large open kitchen and family room with gas fire place and tons of windows for natural light will be sure to impress! Gourmet kitchen with with 42" white shaker cabinetry, granite counter tops, large island, and stainless steel appliance package. The kitchen is open concept to the large family room with gas fireplace and door to exit the rear yard. There is a formal living room, dining room, powder room and mud room on main level. Upper level has a separate laundry room, a primary bedroom with en-suite bath, a hall bathroom and three other generous sized guest bedrooms. The spacious luxury primary bath is equipped with soaking tub, separate shower, dual vanities and gorgeous tile on the floors and walls. Primary bedroom has trey ceiling and a large walk in closet with wood shelving. The basement is unfinished and open space to create your masterpiece, a walk out French door, and a rough-in for another full bathroom. The backyard has been cleared and is flat for yard games and entertaining. This home is in a quiet wooded community with large lots located 6 miles from Lake Anna. The property is in a highly rated school district, don't miss this opportunity to own a beautiful brand new home! Easy commute to Fredericksburg and surrounding areas. Floor plan and property plat is in document section. There is a road maintenance agreement and covenants in the document section. NO HOA, and horses are allowed!
Location
State VA
County Spotsylvania
Zoning A3
Rooms
Basement Unfinished
Interior
Interior Features Chair Railings, Combination Kitchen/Living, Crown Moldings, Family Room Off Kitchen, Formal/Separate Dining Room, Kitchen - Eat-In, Kitchen - Island, Recessed Lighting, Soaking Tub, Upgraded Countertops, Walk-in Closet(s)
Hot Water Electric
Heating Heat Pump(s), Central
Cooling Central A/C
Flooring Luxury Vinyl Plank, Ceramic Tile
Fireplaces Number 1
Fireplaces Type Gas/Propane
Equipment Built-In Microwave, Dishwasher, Exhaust Fan, Oven/Range - Electric, Range Hood, Refrigerator, Stainless Steel Appliances, Water Heater
Fireplace Y
Window Features Double Pane,Energy Efficient,Insulated
Appliance Built-In Microwave, Dishwasher, Exhaust Fan, Oven/Range - Electric, Range Hood, Refrigerator, Stainless Steel Appliances, Water Heater
Heat Source Electric
Laundry Upper Floor
Exterior
Parking Features Garage - Front Entry, Garage Door Opener
Garage Spaces 2.0
Water Access N
View Trees/Woods
Roof Type Architectural Shingle
Accessibility None
Road Frontage Road Maintenance Agreement
Attached Garage 2
Total Parking Spaces 2
Garage Y
Building
Story 3
Foundation Concrete Perimeter, Slab
Sewer Septic = # of BR
Water Private, Well
Architectural Style Colonial
Level or Stories 3
Additional Building Above Grade, Below Grade
New Construction Y
Schools
Elementary Schools Livingston
Middle Schools Post Oak
High Schools Spotsylvania
School District Spotsylvania County Public Schools
Others
Senior Community No
Tax ID 58-23-3-
Ownership Fee Simple
SqFt Source Estimated
Acceptable Financing Conventional, FHA, VA, VHDA, USDA
Horse Property Y
Listing Terms Conventional, FHA, VA, VHDA, USDA
Financing Conventional,FHA,VA,VHDA,USDA
Special Listing Condition Standard
Read Less
Want to know what your home might be worth? Contact us for a FREE valuation!

Our team is ready to help you sell your home for the highest possible price ASAP

Bought with Jaime Rollins • CENTURY 21 New Millennium

GET MORE INFORMATION





