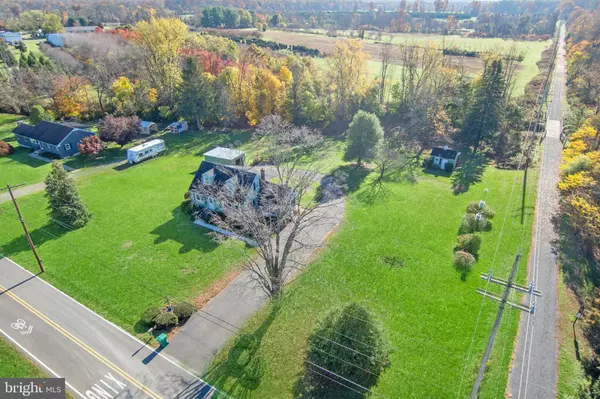$450,000
$400,000
12.5%For more information regarding the value of a property, please contact us for a free consultation.
119 JONATHAN HOLMES RD Cream Ridge, NJ 08514
2 Beds
2 Baths
1,305 SqFt
Key Details
Sold Price $450,000
Property Type Single Family Home
Sub Type Detached
Listing Status Sold
Purchase Type For Sale
Square Footage 1,305 sqft
Price per Sqft $344
Subdivision None Avaialble
MLS Listing ID NJMM2001300
Sold Date 02/21/23
Style Cape Cod
Bedrooms 2
Full Baths 2
HOA Y/N N
Abv Grd Liv Area 1,305
Originating Board BRIGHT
Year Built 1955
Annual Tax Amount $6,145
Tax Year 2022
Lot Size 0.381 Acres
Acres 0.38
Lot Dimensions 83.00 x 200.00
Property Description
Location location location - next to Freedom Trail, across from a park and backs to preserved land...Almost acre of property (.97 of an acre on deed - tax record is wrong)... with the most darling house, detached garage and potting shed. Three season room overlooking breathtaking views on all sides. Enter the home from the front into a foyer leading to expansive family room on the left and formal dining on the right...You can also enter through the sunroom into the lovely and functional and naturally bright kitchen...First floor bath, storage and basement entry. Second floor boasts 2 large bedrooms and another full bath. Basement partially finished w/red brick walls and woodburning stove. Lush property has mature landscaping, abuts a creek where daffodils bloom in a rainbow of colors every spring. Sellers want access to some daffodil blooms in the spring...details to be worked out in attorney review. HIGHEST AND BEST DUE MONDAY END OF DAY PLEASE...
Location
State NJ
County Monmouth
Area Upper Freehold Twp (21351)
Zoning RESIDENTIAL
Rooms
Other Rooms Dining Room, Kitchen, Family Room, Recreation Room
Basement Full, Heated
Interior
Hot Water Oil
Heating Baseboard - Hot Water
Cooling Window Unit(s)
Heat Source Oil
Exterior
Parking Features Additional Storage Area, Covered Parking
Garage Spaces 1.0
Water Access N
Accessibility None
Total Parking Spaces 1
Garage Y
Building
Story 2
Foundation Other
Sewer Cess Pool
Water Well
Architectural Style Cape Cod
Level or Stories 2
Additional Building Above Grade, Below Grade
New Construction N
Schools
Elementary Schools Newell
Middle Schools Stone Bridge
High Schools Allentown H.S.
School District Upper Freehold Regional Schools
Others
Senior Community No
Tax ID 51-00035-00022
Ownership Fee Simple
SqFt Source Assessor
Special Listing Condition Standard
Read Less
Want to know what your home might be worth? Contact us for a FREE valuation!

Our team is ready to help you sell your home for the highest possible price ASAP

Bought with Non Member • Non Subscribing Office

GET MORE INFORMATION





