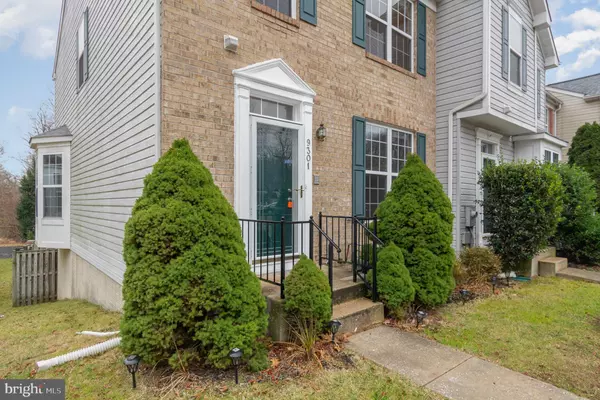$300,000
$300,000
For more information regarding the value of a property, please contact us for a free consultation.
9301 OWINGS CHOICE CT Owings Mills, MD 21117
3 Beds
4 Baths
1,850 SqFt
Key Details
Sold Price $300,000
Property Type Townhouse
Sub Type End of Row/Townhouse
Listing Status Sold
Purchase Type For Sale
Square Footage 1,850 sqft
Price per Sqft $162
Subdivision Owings Choice
MLS Listing ID MDBC2058106
Sold Date 02/17/23
Style Traditional
Bedrooms 3
Full Baths 3
Half Baths 1
HOA Fees $36/qua
HOA Y/N Y
Abv Grd Liv Area 1,490
Originating Board BRIGHT
Year Built 1996
Annual Tax Amount $4,555
Tax Year 2022
Lot Size 3,313 Sqft
Acres 0.08
Property Description
Fantastic opportunity to own this End of Group Brick Townhome. 3 Fully finished level await you with so much space to enjoy. MOVE-IN READY 3 BEDROOM 3.5 BATHROOMS -- THIS HOME FEATURES -- PRIMARY SUITE WITH FULL PRIVATE BATH - LOWER LEVEL FAMILY ROOM - UPDATED EAT-IN KITCHEN, SLIDING GLASS DOOR THAT LEADS TO A SPACIOUS DECK, LOWER PATIO AND FENCED REAR YARD PERFECT FOR ENTERTAINING - THIS IS A MUST SEE!
Location
State MD
County Baltimore
Zoning R
Rooms
Other Rooms Living Room, Dining Room, Primary Bedroom, Bedroom 2, Bedroom 3, Kitchen, Family Room, Foyer, Utility Room
Basement Other, Fully Finished
Interior
Interior Features Breakfast Area, Combination Kitchen/Dining, Kitchen - Island, Kitchen - Table Space, Combination Dining/Living, Primary Bath(s), Crown Moldings, Wood Floors, Recessed Lighting, Floor Plan - Traditional
Hot Water Natural Gas
Heating Central
Cooling Ceiling Fan(s), Central A/C
Flooring Carpet, Laminated
Fireplaces Number 1
Fireplaces Type Gas/Propane, Mantel(s)
Equipment Washer/Dryer Hookups Only, Dishwasher, Disposal, Dryer, Intercom, Oven/Range - Electric, Range Hood, Refrigerator, Washer
Furnishings No
Fireplace Y
Window Features Bay/Bow,Double Pane,Skylights
Appliance Washer/Dryer Hookups Only, Dishwasher, Disposal, Dryer, Intercom, Oven/Range - Electric, Range Hood, Refrigerator, Washer
Heat Source Natural Gas
Exterior
Exterior Feature Deck(s)
Fence Rear
Utilities Available Cable TV Available
Water Access N
Roof Type Shingle
Street Surface Black Top
Accessibility Other
Porch Deck(s)
Garage N
Building
Lot Description Backs to Trees, Cul-de-sac
Story 2
Foundation Concrete Perimeter
Sewer Public Sewer
Water Public
Architectural Style Traditional
Level or Stories 2
Additional Building Above Grade, Below Grade
Structure Type Cathedral Ceilings,Dry Wall,Vaulted Ceilings
New Construction N
Schools
Elementary Schools Woodholme
Middle Schools Old Court
High Schools New Town
School District Baltimore County Public Schools
Others
HOA Fee Include Common Area Maintenance
Senior Community No
Tax ID 04022200018188
Ownership Fee Simple
SqFt Source Assessor
Security Features Security System
Acceptable Financing FHA, Cash, Conventional, VA
Horse Property N
Listing Terms FHA, Cash, Conventional, VA
Financing FHA,Cash,Conventional,VA
Special Listing Condition Standard
Read Less
Want to know what your home might be worth? Contact us for a FREE valuation!

Our team is ready to help you sell your home for the highest possible price ASAP

Bought with Yu Jun Sun • Realty Advantage

GET MORE INFORMATION





